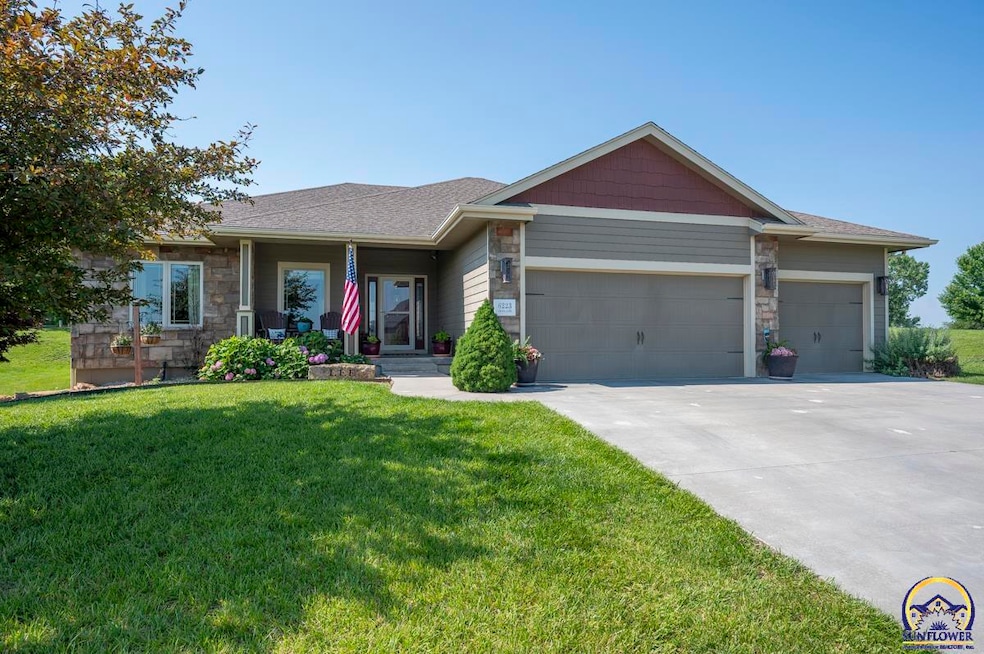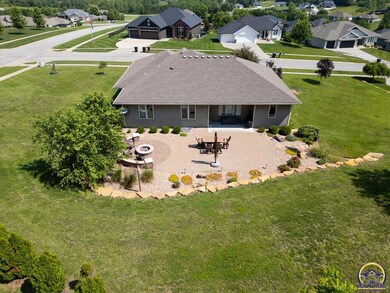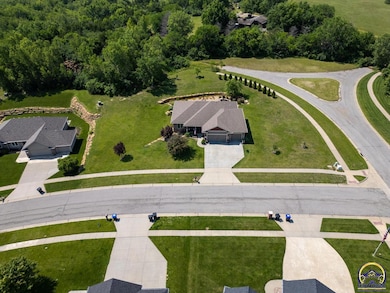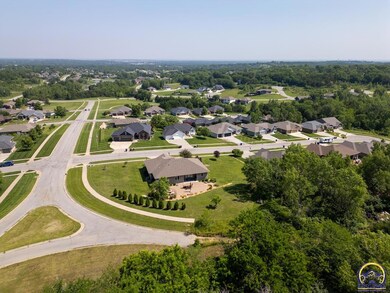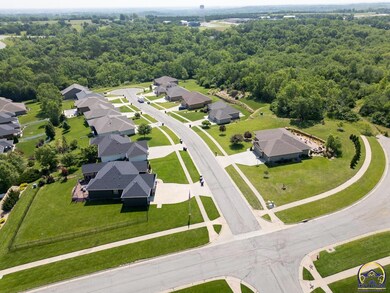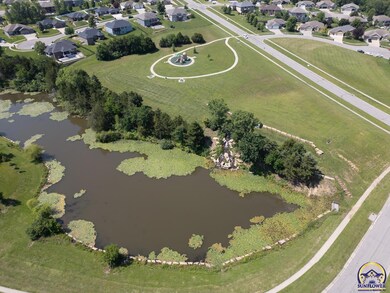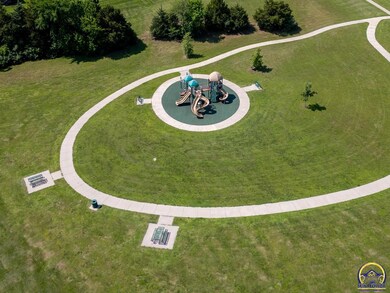
6223 SW 48th Ln Topeka, KS 66610
Highlights
- Deck
- Recreation Room
- Corner Lot
- Jay Shideler Elementary School Rated A-
- Ranch Style House
- Great Room
About This Home
As of July 2025Hilltop Luxury Living Awaits! Don’t miss this spectacular custom home tucked away on a quiet cul-de-sac with panoramic sunrise and sunset views. 6 Bedrooms, 3 Baths, 3-Car Garage. Loaded with custom upgrades including 9 ft ceilings on main and bsmt, quartz countertops, custom cabinets and builtins, custom master closet, high end appliances, pantry, hardwood floors, electric fireplace, main fl laundry, central vac, security system, safe room, underground dog fence and sprinkler system. New roof being installed June 2025. Private, hardscape outdoor living space - perfect for relaxing or entertaining. Situated on a large corner lot for ultimate privacy. Call to schedule your private tour!
Last Agent to Sell the Property
Countrywide Realty, Inc. Brokerage Email: abeckconsulting@gmail.com License #SP00239852 Listed on: 06/13/2025
Home Details
Home Type
- Single Family
Est. Annual Taxes
- $9,951
Year Built
- Built in 2013
Lot Details
- Cul-De-Sac
- Corner Lot
Parking
- 3 Car Attached Garage
- Automatic Garage Door Opener
Home Design
- Ranch Style House
- Architectural Shingle Roof
- Stick Built Home
Interior Spaces
- 3,198 Sq Ft Home
- Coffered Ceiling
- Electric Fireplace
- Great Room
- Family Room
- Living Room
- Dining Room
- Recreation Room
- Partially Finished Basement
- Basement Fills Entire Space Under The House
Kitchen
- Built-In Oven
- Electric Cooktop
- Microwave
- Dishwasher
- Disposal
Bedrooms and Bathrooms
- 6 Bedrooms
- 3 Full Bathrooms
Laundry
- Laundry Room
- Laundry on main level
Home Security
- Storm Windows
- Storm Doors
Outdoor Features
- Deck
- Covered patio or porch
Schools
- Jay Shideler Elementary School
- Washburn Rural Middle School
- Washburn Rural High School
Utilities
- Heat Pump System
- Water Heater
Community Details
- No Home Owners Association
- Laurens Bay Estates Subdivision
Listing and Financial Details
- Assessor Parcel Number R302816
Ownership History
Purchase Details
Home Financials for this Owner
Home Financials are based on the most recent Mortgage that was taken out on this home.Purchase Details
Purchase Details
Home Financials for this Owner
Home Financials are based on the most recent Mortgage that was taken out on this home.Purchase Details
Home Financials for this Owner
Home Financials are based on the most recent Mortgage that was taken out on this home.Similar Homes in Topeka, KS
Home Values in the Area
Average Home Value in this Area
Purchase History
| Date | Type | Sale Price | Title Company |
|---|---|---|---|
| Warranty Deed | -- | Lawyers Title Of Topeka | |
| Interfamily Deed Transfer | -- | None Available | |
| Deed | -- | -- | |
| Warranty Deed | -- | Kansas Secured Title |
Mortgage History
| Date | Status | Loan Amount | Loan Type |
|---|---|---|---|
| Open | $115,000 | New Conventional | |
| Previous Owner | $261,500 | VA | |
| Previous Owner | $297,000 | New Conventional | |
| Previous Owner | $241,600 | New Conventional | |
| Previous Owner | $285,000 | Construction |
Property History
| Date | Event | Price | Change | Sq Ft Price |
|---|---|---|---|---|
| 07/11/2025 07/11/25 | Sold | -- | -- | -- |
| 06/14/2025 06/14/25 | Pending | -- | -- | -- |
| 06/13/2025 06/13/25 | For Sale | $459,500 | +37.2% | $144 / Sq Ft |
| 07/30/2015 07/30/15 | Sold | -- | -- | -- |
| 06/21/2015 06/21/15 | Pending | -- | -- | -- |
| 06/15/2015 06/15/15 | For Sale | $335,000 | +11.7% | $104 / Sq Ft |
| 11/30/2012 11/30/12 | Sold | -- | -- | -- |
| 09/20/2012 09/20/12 | For Sale | $300,000 | -- | $95 / Sq Ft |
| 09/12/2012 09/12/12 | Pending | -- | -- | -- |
Tax History Compared to Growth
Tax History
| Year | Tax Paid | Tax Assessment Tax Assessment Total Assessment is a certain percentage of the fair market value that is determined by local assessors to be the total taxable value of land and additions on the property. | Land | Improvement |
|---|---|---|---|---|
| 2025 | $9,951 | $53,427 | -- | -- |
| 2023 | $9,951 | $50,365 | $0 | $0 |
| 2022 | $8,980 | $45,374 | $0 | $0 |
| 2021 | $8,206 | $40,877 | $0 | $0 |
| 2020 | $7,954 | $40,076 | $0 | $0 |
| 2019 | $7,838 | $39,290 | $0 | $0 |
| 2018 | $6,999 | $39,290 | $0 | $0 |
| 2017 | $7,771 | $38,520 | $0 | $0 |
| 2014 | $2,775 | $33,707 | $0 | $0 |
Agents Affiliated with this Home
-
Annette Beck
A
Seller's Agent in 2025
Annette Beck
Countrywide Realty, Inc.
(785) 224-0008
15 Total Sales
-
Marion Hawks

Buyer's Agent in 2025
Marion Hawks
Hawks R/E Professionals
(785) 224-1099
99 Total Sales
-
Becky Burghart

Seller's Agent in 2015
Becky Burghart
Berkshire Hathaway First
(785) 640-8811
82 Total Sales
-
Norma Jantz
N
Buyer's Agent in 2015
Norma Jantz
Kirk & Cobb, Inc.
(785) 249-1077
47 Total Sales
-
Mary Froese

Seller's Agent in 2012
Mary Froese
NextHome Professionals
(785) 969-3447
363 Total Sales
Map
Source: Sunflower Association of REALTORS®
MLS Number: 239833
APN: 149-29-0-10-09-037-000
- 4845 SW Wanamaker Rd
- 6319 SW 46th Park
- 6318 SW 46th Park
- 6326 SW 46th Park
- 6322 SW 46th Park
- 6334 SW 46th Park
- 6017 SW 46th St
- 4432 SW Brandywine Ln
- 6017 SW 44th St
- 0000 SW Lincolnshire Cir
- 5413 SW Westport Dr
- 6325 SW 42nd Ct
- 0000 SW 43rd Ct Unit BLK B, Lot 10
- 5818 SW 55th St
- 0000 SW Stoneylake Dr Unit Lot 3
- 0000 SW Stoneylake Dr Unit Lot 2
- Lot 11 -Block B SW 43rd Ct
- 0000 SW Moundview Dr
- 0 SW 43rd Terrace
- 5630 SW Clarion Lakes Dr
