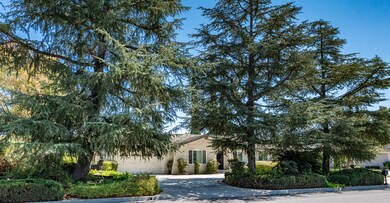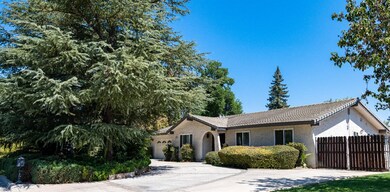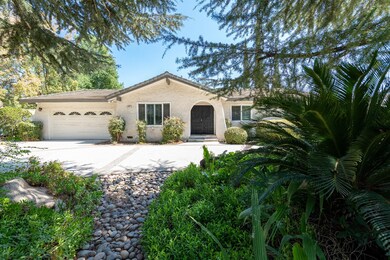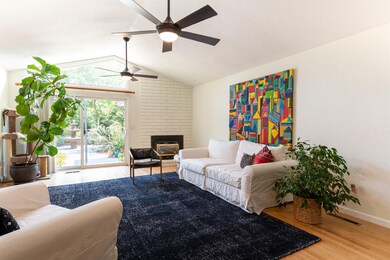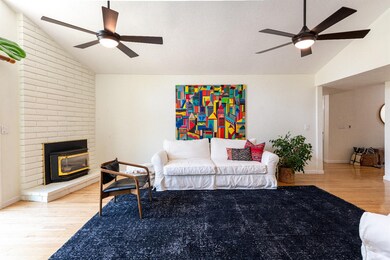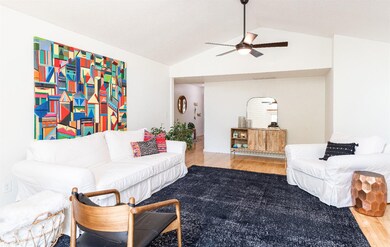
6224 N Dolores Ave Fresno, CA 93711
Van Ness Extension NeighborhoodEstimated Value: $542,043 - $678,000
Highlights
- RV or Boat Parking
- Mediterranean Architecture
- Cul-De-Sac
- Wood Flooring
- Covered patio or porch
- 1-Story Property
About This Home
As of October 2021We will begin this story with the lush Farnaro designed backyard. Fruit trees, large stone dry creek and foot bridge, crushed rock pathways, a sparkling fountain and a heated spa, full drip irrigation and at night the lighting is gorgeous. The front yard is equally charming with a semi-circular driveway for plentiful parking and significant trees, garden and rock creek for privacy.A Forkner neighborhood home built by Farina. Enter the family room through French doors and enjoy built in book shelves and plenty of storage. Continue through to the living room it opens into an eat-in kitchen that overlooks the backyard. The large en suite primary bedroom opens into your backyard retreat thru French doors.Great family home on a quiet street, cul-de-sac on both ends, and close to shopping and schools. AND RV parking!!!
Last Agent to Sell the Property
London Properties, Ltd. License #01977137 Listed on: 09/15/2021

Home Details
Home Type
- Single Family
Est. Annual Taxes
- $6,452
Year Built
- Built in 1973
Lot Details
- 0.35 Acre Lot
- Lot Dimensions are 98x156
- Cul-De-Sac
- Front and Back Yard Sprinklers
- Property is zoned R1B
Parking
- RV or Boat Parking
Home Design
- Mediterranean Architecture
- Wood Foundation
- Tile Roof
- Stucco
Interior Spaces
- 2,210 Sq Ft Home
- 1-Story Property
- Fireplace Features Masonry
- Laundry in unit
Flooring
- Wood
- Carpet
- Tile
Bedrooms and Bathrooms
- 3 Bedrooms
- 2.5 Bathrooms
Additional Features
- Covered patio or porch
- Central Heating and Cooling System
Ownership History
Purchase Details
Home Financials for this Owner
Home Financials are based on the most recent Mortgage that was taken out on this home.Purchase Details
Home Financials for this Owner
Home Financials are based on the most recent Mortgage that was taken out on this home.Purchase Details
Purchase Details
Similar Homes in Fresno, CA
Home Values in the Area
Average Home Value in this Area
Purchase History
| Date | Buyer | Sale Price | Title Company |
|---|---|---|---|
| Hollrah Jason A | $510,500 | Chicago Title Company | |
| Bates Faye M | $346,000 | Chicago Title Company | |
| Kraus Robert T | -- | None Available | |
| Kraus Robert T | -- | -- |
Mortgage History
| Date | Status | Borrower | Loan Amount |
|---|---|---|---|
| Open | Hollrah Jason A | $459,000 | |
| Previous Owner | Hollrah Jason A | $459,000 | |
| Previous Owner | Bates Faye M | $297,100 | |
| Previous Owner | Bates Faye M | $311,400 |
Property History
| Date | Event | Price | Change | Sq Ft Price |
|---|---|---|---|---|
| 10/20/2021 10/20/21 | Sold | $510,250 | +5.2% | $231 / Sq Ft |
| 09/21/2021 09/21/21 | Pending | -- | -- | -- |
| 09/15/2021 09/15/21 | For Sale | $485,000 | +40.2% | $219 / Sq Ft |
| 12/22/2016 12/22/16 | Sold | $346,000 | 0.0% | $157 / Sq Ft |
| 11/16/2016 11/16/16 | Pending | -- | -- | -- |
| 09/13/2016 09/13/16 | For Sale | $346,000 | -- | $157 / Sq Ft |
Tax History Compared to Growth
Tax History
| Year | Tax Paid | Tax Assessment Tax Assessment Total Assessment is a certain percentage of the fair market value that is determined by local assessors to be the total taxable value of land and additions on the property. | Land | Improvement |
|---|---|---|---|---|
| 2023 | $6,452 | $520,404 | $137,700 | $382,704 |
| 2022 | $6,452 | $510,200 | $135,000 | $375,200 |
| 2021 | $4,596 | $370,979 | $91,136 | $279,843 |
| 2020 | $4,577 | $367,176 | $90,202 | $276,974 |
| 2019 | $4,398 | $359,978 | $88,434 | $271,544 |
| 2018 | $4,303 | $352,920 | $86,700 | $266,220 |
| 2017 | $4,229 | $346,000 | $85,000 | $261,000 |
| 2016 | $2,410 | $199,148 | $56,576 | $142,572 |
| 2015 | $2,373 | $196,158 | $55,727 | $140,431 |
| 2014 | $2,327 | $192,317 | $54,636 | $137,681 |
Agents Affiliated with this Home
-
Giovanni Pivirotto

Seller's Agent in 2021
Giovanni Pivirotto
London Properties, Ltd.
(559) 281-9772
5 in this area
62 Total Sales
-
Joanne Bazarian

Seller Co-Listing Agent in 2021
Joanne Bazarian
London Properties, Ltd.
(559) 645-2591
4 in this area
53 Total Sales
-
Jason Mattos
J
Buyer's Agent in 2021
Jason Mattos
EXIT Realty Consultants
(559) 906-9859
3 in this area
8 Total Sales
-
P
Seller's Agent in 2016
Paula Conner
London Properties, Ltd.
-
K
Buyer's Agent in 2016
Keri Oceguera
Country Properties
Map
Source: Fresno MLS
MLS Number: 566394
APN: 406-260-21S
- 1785 W Calimyrna Ave Unit A
- 6043 N Forkner Ave
- 1731 W Tenaya Way
- 1715 W Tenaya Way
- 1709 W Calimyrna Ave Unit B
- 6458 N Warren Ave
- 1692 W Tenaya Way
- 2110 W Rue st Michel
- 1590 W Escalon Ave
- 2112 W Juliet Way
- 6069 N Van Ness Blvd
- 6054 N Woodson Ave
- 2315 W Celeste Ave
- 6602 N West Ave
- 5661 N Sequoia Ave
- 1711 W Roberts Ave
- 6054 N Kavanagh Ave
- 2542 W Ellery Ave
- 6541 N Teilman Ave
- 6569 N Teilman Ave
- 6224 N Dolores Ave
- 2111 W Vartikian Ave
- 6212 N Dolores Ave
- 6213 N West Ave
- 2089 W Vartikian Ave
- 6215 N West Ave
- 6197 N West Ave
- 6188 N Dolores Ave
- 6223 N Dolores Ave
- 6195 N West Ave
- 6217 N West Ave
- 6239 N Dolores Ave
- 6205 N Dolores Ave
- 2075 W Vartikian Ave
- 6258 N Dolores Ave
- 6193 N West Ave
- 6219 N West Ave
- 6201 N West Ave
- 6180 N Dolores Ave
- 6257 N Dolores Ave

