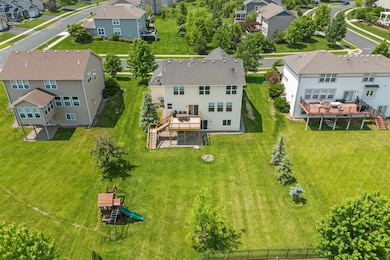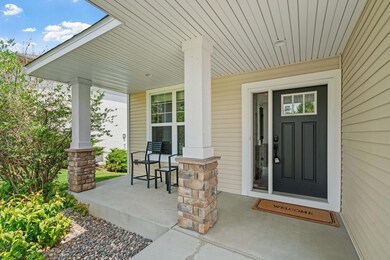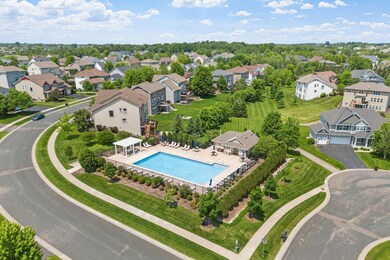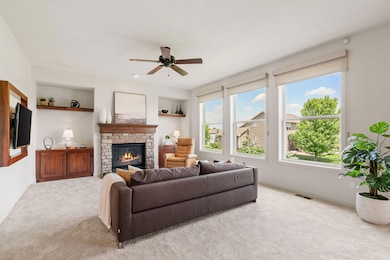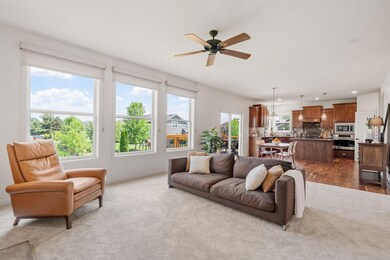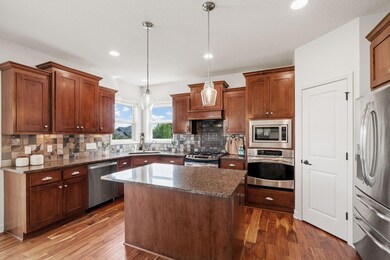
6224 Olive Ln N Maple Grove, MN 55311
Estimated payment $4,915/month
Highlights
- Recreation Room
- Community Pool
- The kitchen features windows
- Wayzata Central Middle School Rated A+
- Home Office
- 3 Car Attached Garage
About This Home
Incredible opportunity in Bonaire—a sought-after 3-pool community in award-winning WAYZATA SCHOOLS! Bright, open floor plan filled with natural light. Gourmet Kitchen features granite counters, SS appliances (incl. gas range & hood), tile backsplash & pantry—open to Informal Dining & Living Room w/ fireplace. Walk out to oversized maintenance-free Deck & expansive backyard w/ tons of green space. ML also offers Formal Dining Room, dedicated Office & Laundry Room. NEW carpet just installed on both ML & UL + fresh paint throughout. UL includes 4 Bedrooms plus Loft. Spacious Primary Suite w/ tray ceiling, walk-in closet, dual sinks & separate tub/shower. Finished walkout LL features oversized Family Room, addt’l Bed/Bath, large Storage Room & unfinished Bonus/Exercise space. New water heater (2019) + whole-home water filtration system, including reverse osmosis. Unbeatable location near shops, restaurants, schools & Gleason Fields—home to baseball, pickleball, tennis, basketball, playgrounds & more. Award-winning WAYZATA SCHOOLS.
Home Details
Home Type
- Single Family
Est. Annual Taxes
- $8,482
Year Built
- Built in 2012
Lot Details
- 0.33 Acre Lot
- Lot Dimensions are 169x35x17x45x155x90
HOA Fees
- $65 Monthly HOA Fees
Parking
- 3 Car Attached Garage
Home Design
- Pitched Roof
Interior Spaces
- 2-Story Property
- Family Room with Fireplace
- Dining Room
- Home Office
- Recreation Room
- Loft
Kitchen
- Range
- Microwave
- Dishwasher
- Disposal
- The kitchen features windows
Bedrooms and Bathrooms
- 5 Bedrooms
Laundry
- Dryer
- Washer
Finished Basement
- Walk-Out Basement
- Sump Pump
- Drain
- Natural lighting in basement
Eco-Friendly Details
- Air Exchanger
Utilities
- Forced Air Heating and Cooling System
- Humidifier
- Water Filtration System
Listing and Financial Details
- Assessor Parcel Number 3111922440066
Community Details
Overview
- Association fees include professional mgmt, recreation facility, shared amenities
- Bonaire Master Association, Phone Number (952) 277-2700
- Bonaire 6Th Add Subdivision
Recreation
- Community Pool
Map
Home Values in the Area
Average Home Value in this Area
Tax History
| Year | Tax Paid | Tax Assessment Tax Assessment Total Assessment is a certain percentage of the fair market value that is determined by local assessors to be the total taxable value of land and additions on the property. | Land | Improvement |
|---|---|---|---|---|
| 2023 | $7,723 | $671,100 | $178,900 | $492,200 |
| 2022 | $6,800 | $654,800 | $149,400 | $505,400 |
| 2021 | $6,820 | $532,400 | $112,500 | $419,900 |
| 2020 | $6,960 | $529,800 | $125,000 | $404,800 |
| 2019 | $7,032 | $522,200 | $124,400 | $397,800 |
| 2018 | $6,605 | $520,500 | $138,400 | $382,100 |
| 2017 | $6,280 | $455,000 | $115,000 | $340,000 |
| 2016 | $6,663 | $470,100 | $135,000 | $335,100 |
| 2015 | $6,567 | $453,800 | $137,000 | $316,800 |
| 2014 | -- | $398,400 | $115,000 | $283,400 |
Property History
| Date | Event | Price | Change | Sq Ft Price |
|---|---|---|---|---|
| 07/10/2025 07/10/25 | Pending | -- | -- | -- |
| 07/03/2025 07/03/25 | Off Market | $750,000 | -- | -- |
| 06/26/2025 06/26/25 | Price Changed | $750,000 | -3.2% | $213 / Sq Ft |
| 06/13/2025 06/13/25 | For Sale | $775,000 | +55.2% | $221 / Sq Ft |
| 09/25/2014 09/25/14 | Sold | $499,500 | -3.0% | $142 / Sq Ft |
| 07/30/2014 07/30/14 | Pending | -- | -- | -- |
| 06/20/2014 06/20/14 | For Sale | $515,000 | +7.6% | $147 / Sq Ft |
| 08/30/2012 08/30/12 | Sold | $478,565 | -0.5% | $136 / Sq Ft |
| 07/29/2012 07/29/12 | Pending | -- | -- | -- |
| 07/29/2012 07/29/12 | For Sale | $481,165 | -- | $137 / Sq Ft |
Purchase History
| Date | Type | Sale Price | Title Company |
|---|---|---|---|
| Limited Warranty Deed | $478,564 | North American Title Company |
Mortgage History
| Date | Status | Loan Amount | Loan Type |
|---|---|---|---|
| Open | $417,000 | Adjustable Rate Mortgage/ARM |
Similar Homes in the area
Source: NorthstarMLS
MLS Number: 6708861
APN: 31-119-22-44-0066
- 6262 Peony Ln N
- 17851 63rd Ave N
- 6287 Fountain Ln N
- 17607 64th Place N
- 5975 Inland Ln N
- 4805 Comstock Ln N
- 17776 58th Cir N
- 18522 60th Ave N
- 6566 Merrimac Ln N
- 5895 Garland Ln N
- 5865 Garland Ln N
- 17829 66th Ave N
- 16830 59th Ave N
- 17299 66th Place N
- 5989 Xanthus Ln N
- 17845 57th Ave N
- 17790 66th Ave N
- 18145 57th Ave N
- 6626 Peony Ln N Unit 6626B
- 6274 Zircon Ln N

