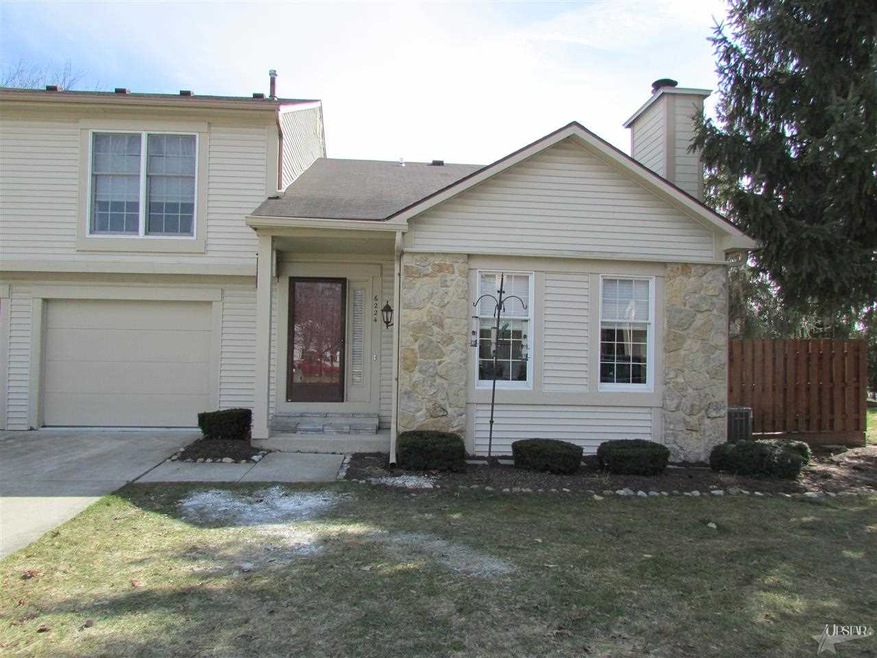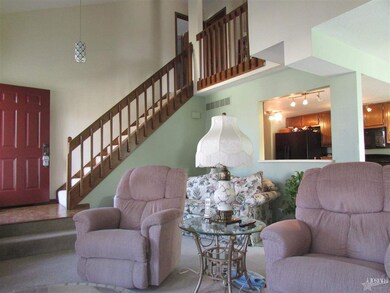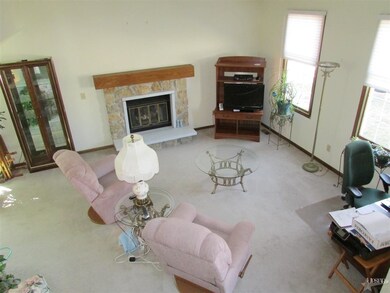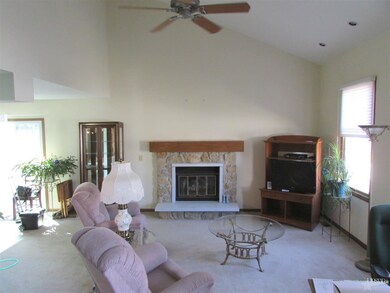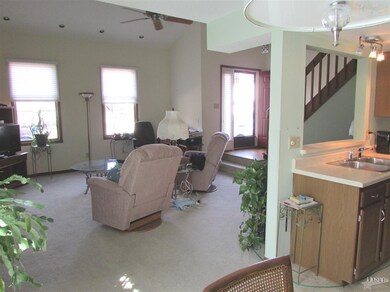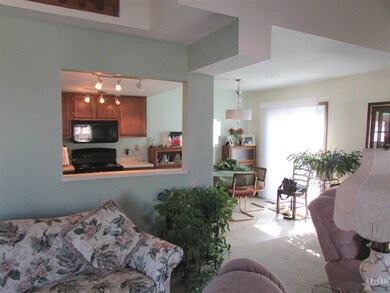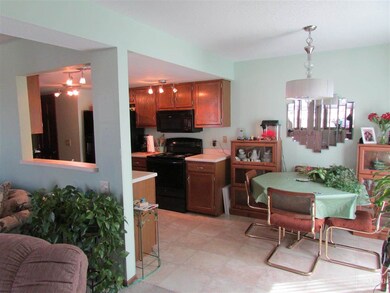
6224 Sawmill Woods Dr Fort Wayne, IN 46835
Sawmill Woods NeighborhoodHighlights
- Clubhouse
- Cathedral Ceiling
- Cul-De-Sac
- Traditional Architecture
- Community Pool
- 1 Car Attached Garage
About This Home
As of July 2025Step inside this open airy condo to feel immediately at home. Warm yourself by the attractive gas fireplace in the vaulted living room. Eat-in kitchen with large window into the living room allows the chef to participate in conversations. Newer refrigerator and brand new stove (Jan 2015) complement the attractive cabinetry and pantry. Step through the new patio door onto the party-sized deck with privacy fence. New faucets in both bathrooms and the kitchen. New lighting in the kitchen, breakfast nook, and lower hallway. Furnace and air conditioner replaced within last 10 years. Insulation added in the floored attic. Lovely finished basement includes den/craft room, large family room, and separate laundry room.
Property Details
Home Type
- Condominium
Est. Annual Taxes
- $650
Year Built
- Built in 1984
Lot Details
- Cul-De-Sac
- Privacy Fence
- Wood Fence
- Landscaped
HOA Fees
- $151 Monthly HOA Fees
Parking
- 1 Car Attached Garage
- Garage Door Opener
- Driveway
Home Design
- Traditional Architecture
- Asphalt Roof
- Stone Exterior Construction
- Vinyl Construction Material
Interior Spaces
- 1.5-Story Property
- Cathedral Ceiling
- Living Room with Fireplace
- Partially Finished Basement
- Sump Pump
- Electric Dryer Hookup
Kitchen
- Eat-In Kitchen
- Electric Oven or Range
- Laminate Countertops
- Disposal
Flooring
- Carpet
- Laminate
Bedrooms and Bathrooms
- 2 Bedrooms
Attic
- Storage In Attic
- Pull Down Stairs to Attic
Home Security
Location
- Suburban Location
Utilities
- Forced Air Heating and Cooling System
- Heating System Uses Gas
- Cable TV Available
Listing and Financial Details
- Assessor Parcel Number 02-08-17-476-010.000-072
Community Details
Recreation
- Community Playground
- Community Pool
Security
- Storm Doors
- Fire and Smoke Detector
Additional Features
- Clubhouse
Ownership History
Purchase Details
Home Financials for this Owner
Home Financials are based on the most recent Mortgage that was taken out on this home.Purchase Details
Home Financials for this Owner
Home Financials are based on the most recent Mortgage that was taken out on this home.Purchase Details
Home Financials for this Owner
Home Financials are based on the most recent Mortgage that was taken out on this home.Purchase Details
Home Financials for this Owner
Home Financials are based on the most recent Mortgage that was taken out on this home.Purchase Details
Home Financials for this Owner
Home Financials are based on the most recent Mortgage that was taken out on this home.Purchase Details
Home Financials for this Owner
Home Financials are based on the most recent Mortgage that was taken out on this home.Similar Homes in Fort Wayne, IN
Home Values in the Area
Average Home Value in this Area
Purchase History
| Date | Type | Sale Price | Title Company |
|---|---|---|---|
| Warranty Deed | -- | None Listed On Document | |
| Warranty Deed | $177,000 | Trademark Title Services | |
| Warranty Deed | $103,000 | Trademark Title | |
| Deed | $98,500 | -- | |
| Warranty Deed | $98,500 | Metropolitan Title & Escrow | |
| Warranty Deed | -- | Renaissance Title | |
| Warranty Deed | -- | Metropolitan Title Indiana L |
Mortgage History
| Date | Status | Loan Amount | Loan Type |
|---|---|---|---|
| Open | $192,060 | New Conventional | |
| Previous Owner | $157,000 | New Conventional | |
| Previous Owner | $99,910 | New Conventional | |
| Previous Owner | $99,910 | New Conventional | |
| Previous Owner | $96,715 | FHA | |
| Previous Owner | $78,850 | Purchase Money Mortgage |
Property History
| Date | Event | Price | Change | Sq Ft Price |
|---|---|---|---|---|
| 07/01/2025 07/01/25 | Sold | $198,000 | 0.0% | $105 / Sq Ft |
| 05/30/2025 05/30/25 | Pending | -- | -- | -- |
| 05/20/2025 05/20/25 | For Sale | $198,000 | +11.9% | $105 / Sq Ft |
| 02/23/2023 02/23/23 | Sold | $177,000 | -4.3% | $98 / Sq Ft |
| 02/21/2023 02/21/23 | Pending | -- | -- | -- |
| 12/01/2022 12/01/22 | For Sale | $184,900 | +87.7% | $102 / Sq Ft |
| 05/19/2017 05/19/17 | Sold | $98,500 | +5.9% | $57 / Sq Ft |
| 04/17/2017 04/17/17 | Pending | -- | -- | -- |
| 04/16/2017 04/16/17 | For Sale | $93,000 | +8.1% | $54 / Sq Ft |
| 06/17/2015 06/17/15 | Sold | $86,000 | -1.1% | $51 / Sq Ft |
| 05/01/2015 05/01/15 | Pending | -- | -- | -- |
| 03/23/2015 03/23/15 | For Sale | $87,000 | -- | $51 / Sq Ft |
Tax History Compared to Growth
Tax History
| Year | Tax Paid | Tax Assessment Tax Assessment Total Assessment is a certain percentage of the fair market value that is determined by local assessors to be the total taxable value of land and additions on the property. | Land | Improvement |
|---|---|---|---|---|
| 2024 | $2,146 | $213,700 | $23,000 | $190,700 |
| 2022 | $1,821 | $163,100 | $23,000 | $140,100 |
| 2021 | $1,471 | $133,300 | $14,000 | $119,300 |
| 2020 | $1,210 | $117,200 | $14,000 | $103,200 |
| 2019 | $1,114 | $109,600 | $14,000 | $95,600 |
| 2018 | $927 | $98,600 | $14,000 | $84,600 |
| 2017 | $395 | $88,900 | $14,000 | $74,900 |
| 2016 | $233 | $80,600 | $14,000 | $66,600 |
| 2014 | $650 | $83,000 | $14,000 | $69,000 |
| 2013 | $653 | $83,700 | $14,000 | $69,700 |
Agents Affiliated with this Home
-
Olvin Martinez

Seller's Agent in 2025
Olvin Martinez
North Eastern Group Realty
(260) 489-7095
2 in this area
72 Total Sales
-
Tim Haber

Buyer's Agent in 2025
Tim Haber
CENTURY 21 Bradley Realty, Inc
(260) 403-1940
4 in this area
301 Total Sales
-
MonTe Stevenson

Seller's Agent in 2023
MonTe Stevenson
Anthony REALTORS
(260) 255-1605
1 in this area
133 Total Sales
-
Ken Vaughn

Buyer's Agent in 2017
Ken Vaughn
RE/MAX
(260) 413-9416
47 Total Sales
-
Beth Goldsmith

Seller's Agent in 2015
Beth Goldsmith
North Eastern Group Realty
(260) 414-9903
252 Total Sales
-
Lynette Johnson

Seller Co-Listing Agent in 2015
Lynette Johnson
North Eastern Group Realty
(260) 403-4895
2 in this area
142 Total Sales
Map
Source: Indiana Regional MLS
MLS Number: 201511241
APN: 02-08-17-476-010.000-072
- 6205 Nina Dr
- 6215 Nina Dr
- 4225 Crofton Ct
- 5937 Sawmill Woods Ct
- 6303 Becker Dr
- 4648 Parkerdale Dr
- 4631 Parkerdale Dr
- 5106 Rosebury Dr
- 5372 Meadowbrook Dr
- 5220 Wyndemere Ct
- 3224 Shoaff Park River Dr
- 4221 Thorngate Dr
- 5230 Meadowbrook Dr
- 5325 Eicher Dr
- 6134 Salge Dr
- 6029 Salge Dr
- 5729 Saint Joe Center Rd
- 5214 Eicher Dr
- 4978 Woodway Dr
- 6322 Allenwood Dr
