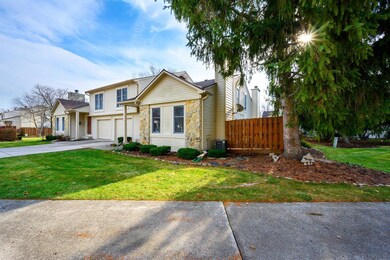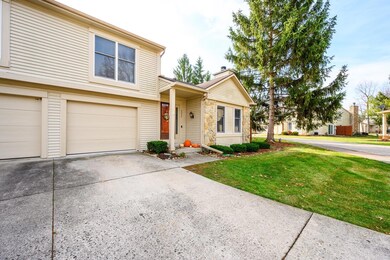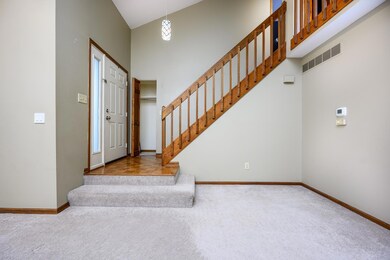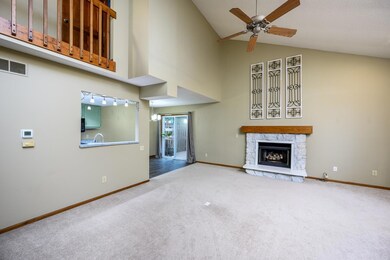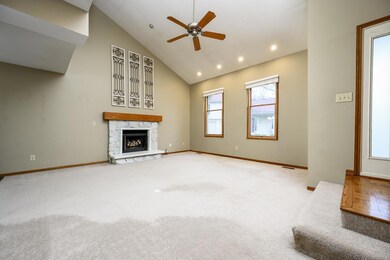
6224 Sawmill Woods Dr Fort Wayne, IN 46835
Sawmill Woods NeighborhoodHighlights
- 1 Car Attached Garage
- Wood Fence
- Level Lot
- Forced Air Heating and Cooling System
About This Home
As of July 2025This has an accepted contingent offer, but is showing for backup offers. This cozy townhouse in the Sawmill Woods subdivision features an open living room with cathedral ceilings and a wood burning fireplace, separate dining area and breakfast bar looking into the updated kitchen, back deck access through sliding glass doors and convenient main level half bath, two sizable upper level bedrooms and full bath with double vanity. Full finished basement is perfect for lounging, and extra room has bedroom potential. Enjoy the privacy of the fenced in back deck, and the luxury of the clubhouse; offering pool, tennis courts, and play area. Newer paint and flooring throughout the home, and ring doorbell included. Be sure to check out the 3D tour!
Property Details
Home Type
- Condominium
Est. Annual Taxes
- $1,210
Year Built
- Built in 1985
Lot Details
- Wood Fence
Parking
- 1 Car Attached Garage
Home Design
- Brick Exterior Construction
- Vinyl Construction Material
Interior Spaces
- 2-Story Property
- Living Room with Fireplace
- Finished Basement
- Basement Fills Entire Space Under The House
Bedrooms and Bathrooms
- 2 Bedrooms
Schools
- St. Joseph Central Elementary School
- Jefferson Middle School
- Northrop High School
Utilities
- Forced Air Heating and Cooling System
- Heating System Uses Gas
Community Details
- Sawmill Woods Subdivision
Listing and Financial Details
- Assessor Parcel Number 02-08-17-476-010.000-072
Ownership History
Purchase Details
Home Financials for this Owner
Home Financials are based on the most recent Mortgage that was taken out on this home.Purchase Details
Home Financials for this Owner
Home Financials are based on the most recent Mortgage that was taken out on this home.Purchase Details
Home Financials for this Owner
Home Financials are based on the most recent Mortgage that was taken out on this home.Purchase Details
Home Financials for this Owner
Home Financials are based on the most recent Mortgage that was taken out on this home.Purchase Details
Home Financials for this Owner
Home Financials are based on the most recent Mortgage that was taken out on this home.Purchase Details
Home Financials for this Owner
Home Financials are based on the most recent Mortgage that was taken out on this home.Similar Homes in Fort Wayne, IN
Home Values in the Area
Average Home Value in this Area
Purchase History
| Date | Type | Sale Price | Title Company |
|---|---|---|---|
| Warranty Deed | -- | None Listed On Document | |
| Warranty Deed | $177,000 | Trademark Title Services | |
| Warranty Deed | $103,000 | Trademark Title | |
| Deed | $98,500 | -- | |
| Warranty Deed | $98,500 | Metropolitan Title & Escrow | |
| Warranty Deed | -- | Renaissance Title | |
| Warranty Deed | -- | Metropolitan Title Indiana L |
Mortgage History
| Date | Status | Loan Amount | Loan Type |
|---|---|---|---|
| Open | $192,060 | New Conventional | |
| Previous Owner | $157,000 | New Conventional | |
| Previous Owner | $99,910 | New Conventional | |
| Previous Owner | $99,910 | New Conventional | |
| Previous Owner | $96,715 | FHA | |
| Previous Owner | $78,850 | Purchase Money Mortgage |
Property History
| Date | Event | Price | Change | Sq Ft Price |
|---|---|---|---|---|
| 07/01/2025 07/01/25 | Sold | $198,000 | 0.0% | $105 / Sq Ft |
| 05/30/2025 05/30/25 | Pending | -- | -- | -- |
| 05/20/2025 05/20/25 | For Sale | $198,000 | +11.9% | $105 / Sq Ft |
| 02/23/2023 02/23/23 | Sold | $177,000 | -4.3% | $98 / Sq Ft |
| 02/21/2023 02/21/23 | Pending | -- | -- | -- |
| 12/01/2022 12/01/22 | For Sale | $184,900 | +87.7% | $102 / Sq Ft |
| 05/19/2017 05/19/17 | Sold | $98,500 | +5.9% | $57 / Sq Ft |
| 04/17/2017 04/17/17 | Pending | -- | -- | -- |
| 04/16/2017 04/16/17 | For Sale | $93,000 | +8.1% | $54 / Sq Ft |
| 06/17/2015 06/17/15 | Sold | $86,000 | -1.1% | $51 / Sq Ft |
| 05/01/2015 05/01/15 | Pending | -- | -- | -- |
| 03/23/2015 03/23/15 | For Sale | $87,000 | -- | $51 / Sq Ft |
Tax History Compared to Growth
Tax History
| Year | Tax Paid | Tax Assessment Tax Assessment Total Assessment is a certain percentage of the fair market value that is determined by local assessors to be the total taxable value of land and additions on the property. | Land | Improvement |
|---|---|---|---|---|
| 2024 | $2,146 | $213,700 | $23,000 | $190,700 |
| 2022 | $1,821 | $163,100 | $23,000 | $140,100 |
| 2021 | $1,471 | $133,300 | $14,000 | $119,300 |
| 2020 | $1,210 | $117,200 | $14,000 | $103,200 |
| 2019 | $1,114 | $109,600 | $14,000 | $95,600 |
| 2018 | $927 | $98,600 | $14,000 | $84,600 |
| 2017 | $395 | $88,900 | $14,000 | $74,900 |
| 2016 | $233 | $80,600 | $14,000 | $66,600 |
| 2014 | $650 | $83,000 | $14,000 | $69,000 |
| 2013 | $653 | $83,700 | $14,000 | $69,700 |
Agents Affiliated with this Home
-
Olvin Martinez

Seller's Agent in 2025
Olvin Martinez
North Eastern Group Realty
(260) 489-7095
2 in this area
72 Total Sales
-
Tim Haber

Buyer's Agent in 2025
Tim Haber
CENTURY 21 Bradley Realty, Inc
(260) 403-1940
4 in this area
301 Total Sales
-
MonTe Stevenson

Seller's Agent in 2023
MonTe Stevenson
Anthony REALTORS
(260) 255-1605
1 in this area
133 Total Sales
-
Ken Vaughn

Buyer's Agent in 2017
Ken Vaughn
RE/MAX
(260) 413-9416
47 Total Sales
-
Beth Goldsmith

Seller's Agent in 2015
Beth Goldsmith
North Eastern Group Realty
(260) 414-9903
252 Total Sales
-
Lynette Johnson

Seller Co-Listing Agent in 2015
Lynette Johnson
North Eastern Group Realty
(260) 403-4895
2 in this area
142 Total Sales
Map
Source: Indiana Regional MLS
MLS Number: 202248347
APN: 02-08-17-476-010.000-072
- 6205 Nina Dr
- 6215 Nina Dr
- 4225 Crofton Ct
- 5937 Sawmill Woods Ct
- 6303 Becker Dr
- 4648 Parkerdale Dr
- 4631 Parkerdale Dr
- 5106 Rosebury Dr
- 5372 Meadowbrook Dr
- 5220 Wyndemere Ct
- 3224 Shoaff Park River Dr
- 4221 Thorngate Dr
- 5230 Meadowbrook Dr
- 5325 Eicher Dr
- 6134 Salge Dr
- 6029 Salge Dr
- 5729 Saint Joe Center Rd
- 5214 Eicher Dr
- 4978 Woodway Dr
- 6322 Allenwood Dr

