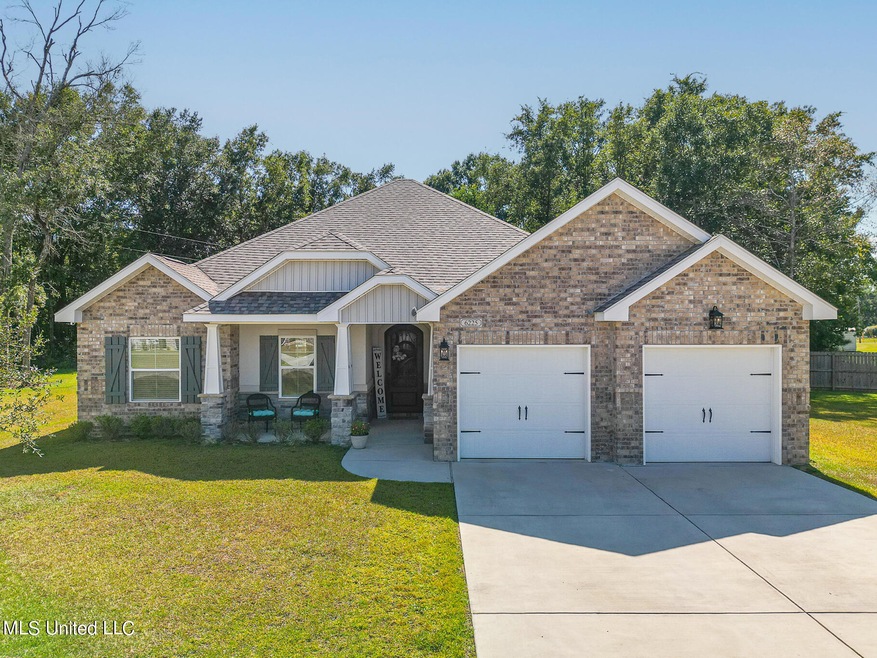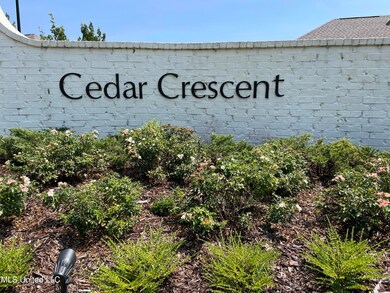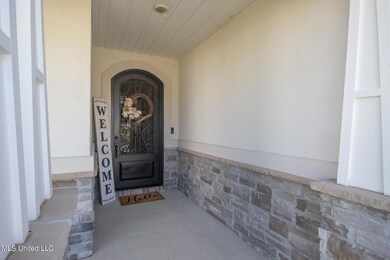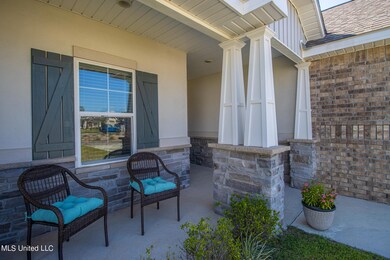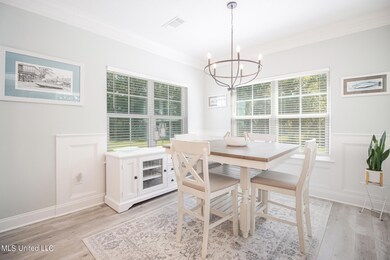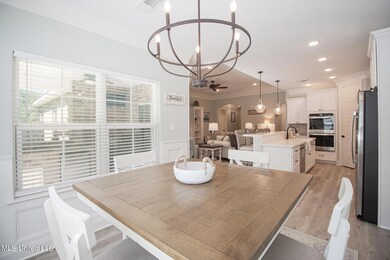
6225 Cypress Ln Biloxi, MS 39532
Estimated Value: $366,000 - $407,000
Highlights
- Outdoor Kitchen
- High Ceiling
- Quartz Countertops
- D'Iberville Senior High School Rated A
- Combination Kitchen and Living
- Walk-In Pantry
About This Home
As of September 2023Discover modern living at its finest in this exquisite 2 1/2 year old home nestled within a cul-de-sac in the quaint subdivision Cedar Crescent. With 3 bedrooms and 2 baths, this meticulously maintained residence offers an abundance of features, a warm fireplace and elegant built-ins in the spacious living area, seamlessly flowing into an open floor plan that merges with a stylish kitchen with a central island, gas stove, and ample counter space. The convenience of a large pantry enhances the culinary experience. The primary suite is very spacious with a generously proportioned bathroom featuring a double vanity, a luxurious soaking tub, and a captivating walk-through shower. A thoughtfully designed closet with wood shelving seamlessly connects to the laundry room, ensuring both style and functionality. Outside, is an outdoor kitchen for entertaining and the sprawling yard, completing the perfect picture of a modern dream home.
Last Listed By
RE/MAX Results In Real Estate, Inc. License #S43056 Listed on: 08/18/2023

Home Details
Home Type
- Single Family
Est. Annual Taxes
- $2,235
Year Built
- Built in 2020
Lot Details
- 0.3 Acre Lot
- Cul-De-Sac
- Pie Shaped Lot
HOA Fees
- $63 Monthly HOA Fees
Parking
- 2 Car Attached Garage
- Front Facing Garage
- Garage Door Opener
Home Design
- Brick Exterior Construction
- Slab Foundation
- Architectural Shingle Roof
Interior Spaces
- 1,919 Sq Ft Home
- 1-Story Property
- Built-In Features
- Crown Molding
- High Ceiling
- Recessed Lighting
- Gas Fireplace
- Double Pane Windows
- Entrance Foyer
- Living Room with Fireplace
- Combination Kitchen and Living
- Laundry Room
Kitchen
- Walk-In Pantry
- Double Oven
- Built-In Gas Range
- Range Hood
- Microwave
- Kitchen Island
- Quartz Countertops
Flooring
- Carpet
- Tile
- Luxury Vinyl Tile
Bedrooms and Bathrooms
- 3 Bedrooms
- Split Bedroom Floorplan
- 2 Full Bathrooms
- Double Vanity
- Soaking Tub
- Separate Shower
Outdoor Features
- Outdoor Kitchen
- Front Porch
Utilities
- Cooling System Powered By Gas
- Central Heating and Cooling System
- Natural Gas Connected
- Tankless Water Heater
- Cable TV Available
Community Details
- Association fees include ground maintenance
- Cedar Crescent Biloxi Subdivision
- The community has rules related to covenants, conditions, and restrictions
Listing and Financial Details
- Assessor Parcel Number 1208a-02-001.014
Ownership History
Purchase Details
Home Financials for this Owner
Home Financials are based on the most recent Mortgage that was taken out on this home.Purchase Details
Home Financials for this Owner
Home Financials are based on the most recent Mortgage that was taken out on this home.Purchase Details
Home Financials for this Owner
Home Financials are based on the most recent Mortgage that was taken out on this home.Similar Homes in Biloxi, MS
Home Values in the Area
Average Home Value in this Area
Purchase History
| Date | Buyer | Sale Price | Title Company |
|---|---|---|---|
| Sorensen Jerry L | -- | Coast Title | |
| Gillenwater Michael Joseph | -- | None Available | |
| Elliott Homes Llc | -- | None Available |
Mortgage History
| Date | Status | Borrower | Loan Amount |
|---|---|---|---|
| Previous Owner | Gillenwater Michael J | $301,350 | |
| Previous Owner | Elliott Homes Llc | $248,860 |
Property History
| Date | Event | Price | Change | Sq Ft Price |
|---|---|---|---|---|
| 09/18/2023 09/18/23 | Sold | -- | -- | -- |
| 08/25/2023 08/25/23 | Pending | -- | -- | -- |
| 08/18/2023 08/18/23 | For Sale | $378,000 | -- | $197 / Sq Ft |
Tax History Compared to Growth
Tax History
| Year | Tax Paid | Tax Assessment Tax Assessment Total Assessment is a certain percentage of the fair market value that is determined by local assessors to be the total taxable value of land and additions on the property. | Land | Improvement |
|---|---|---|---|---|
| 2024 | $2,278 | $27,299 | $0 | $0 |
| 2023 | $2,857 | $27,299 | $0 | $0 |
| 2022 | $2,235 | $21,789 | $0 | $0 |
| 2021 | $3,816 | $32,683 | $0 | $0 |
Agents Affiliated with this Home
-
Jennifer Dalgo

Seller's Agent in 2023
Jennifer Dalgo
RE/MAX
(228) 238-1013
119 Total Sales
Map
Source: MLS United
MLS Number: 4056355
APN: 1208A-02-001.014
- 12035 Schooner Cove
- 6253 Cypress
- 0 Rd 536
- 13056 Hudson Krohn Rd
- 13100 Hudson Krohn Rd
- 0 Hudson Krohn Rd Unit 4108594
- 0 Hudson Krohn Rd Unit 4092511
- 13106 Hudson Krohn Rd
- 000 Old Highway 67
- 0 Silkwood Ln
- 11442 Easy Ln
- 11532 Cedar Lake Rd
- 6293 Kimbrough Blvd
- 6335 Kimbrough Blvd
- 6570 Eastland Cir
- 6515 Eastland Cir
- 6567 Eastland Cir
- 0 Eden Place
- 0 Rio Lado Ln Unit 4111938
- 12053 Motsie Cir
- 6225 Cypress Ln
- 6221 Cypress
- 6229 Cypress
- 6233 Cypress
- 6226 Cypress
- 6228 Cypress
- 12286 Cedar Lake Rd
- 6230 Cypress
- 6237 Cypress
- 6241 Cypress
- 12025 Dumal Cove
- 12034 Dumal Cove
- 12030 Dumal Cove
- 6245 Cypress
- 12018 Dumal Cove
- 6249 Cypress
- 12039 Schooner Cove
- 12031 Schooner Cove
- 12022 Dumal Cove
- 12027 Schooner Cove
