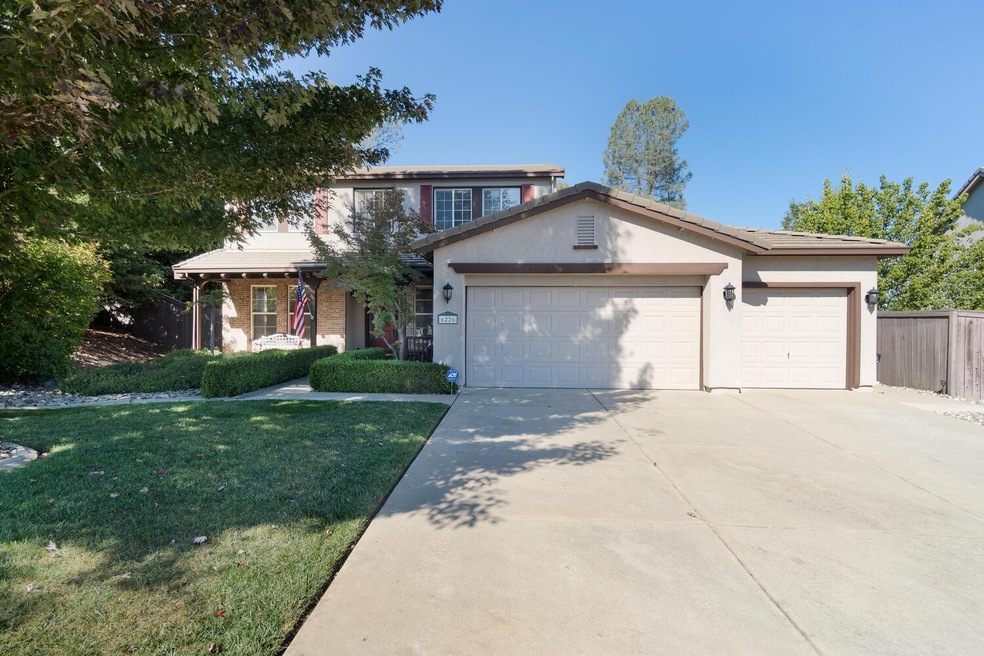
$615,000
- 4 Beds
- 2.5 Baths
- 2,170 Sq Ft
- 4580 French Creek Rd
- Shingle Springs, CA
Nestled in a serene and private setting, this 4-bedroom, 2.5-bathroom home offers the perfect blend of rustic charm and modern luxury. Large downstairs with separate entrance perfect for an office or multi-generational living. Tucked off the road, this peaceful retreat features breathtaking views of the surrounding mountains and hills. The home features new luxury vinyl flooring and completely
Tiffany Tate Newpoint Realty
