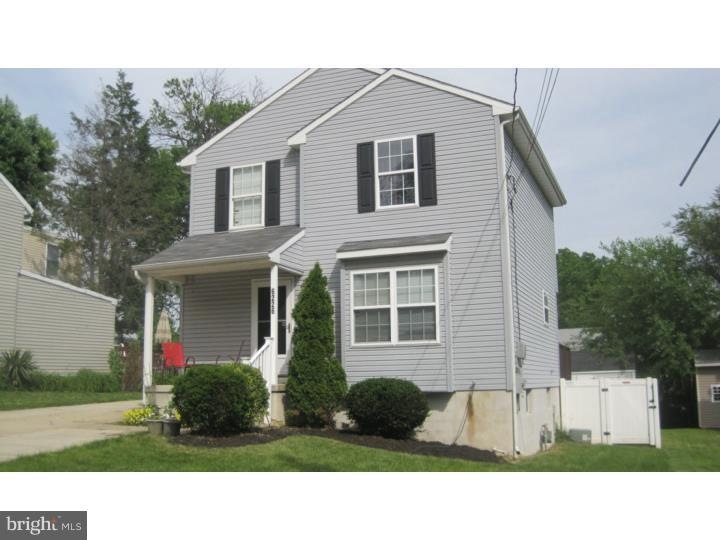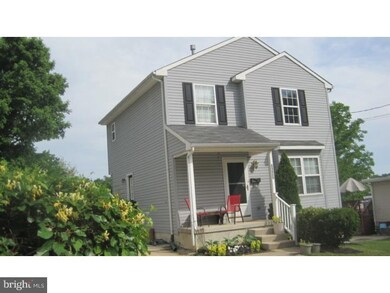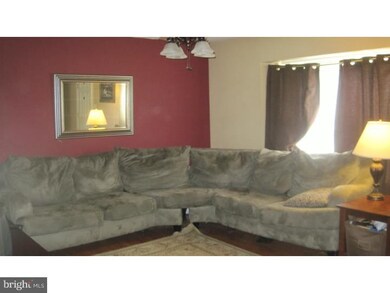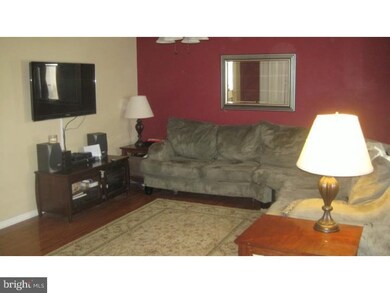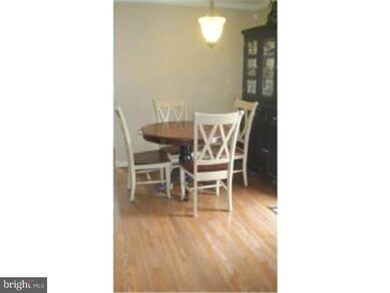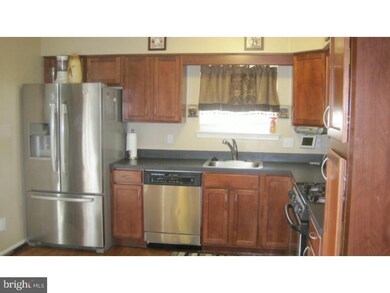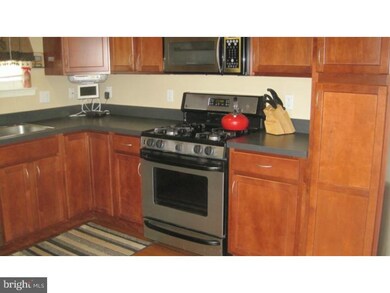
6226 Clayton Ave Pennsauken, NJ 08109
Camden/Pennsauken NeighborhoodHighlights
- Colonial Architecture
- Wood Flooring
- No HOA
- Deck
- Attic
- 3-minute walk to Still Park
About This Home
As of January 2017This recently built colonial has many truly amazing features. When you enter, you are greeted by a charming living room, which opens into the breakfast nook portion of the eat-in kitchen. The kitchen features new cabinets and appliances (refrigerator, gas stove, microwave, and dishwasher). A powder room is conveniently located off the kitchen. The three bedrooms are located upstairs, along with a nicely updated bath. The laundry is located in the basement, which has ample space for storage and plenty of potential for finishing. Property is being sold strictly as-is. Sale and commission subject to bank approval of short sale. All certifications and inspections are the buyer's responsibility and are at the buyer's expense. Contracts in with the bank. Backup offers only.
Last Agent to Sell the Property
Keller Williams Realty - Marlton License #789746 Listed on: 06/08/2014

Last Buyer's Agent
Keller Williams Realty - Marlton License #789746 Listed on: 06/08/2014

Home Details
Home Type
- Single Family
Est. Annual Taxes
- $5,644
Year Built
- Built in 2003
Lot Details
- 5,100 Sq Ft Lot
- Lot Dimensions are 50x102
- Back, Front, and Side Yard
- Property is in good condition
Home Design
- Colonial Architecture
- Brick Exterior Construction
- Pitched Roof
- Shingle Roof
Interior Spaces
- 1,324 Sq Ft Home
- Property has 2 Levels
- Ceiling Fan
- Living Room
- Attic Fan
- Home Security System
Kitchen
- Eat-In Kitchen
- <<selfCleaningOvenToken>>
- Dishwasher
- Disposal
Flooring
- Wood
- Wall to Wall Carpet
- Vinyl
Bedrooms and Bathrooms
- 3 Bedrooms
- En-Suite Primary Bedroom
- 1.5 Bathrooms
Unfinished Basement
- Basement Fills Entire Space Under The House
- Laundry in Basement
Parking
- 3 Open Parking Spaces
- 3 Parking Spaces
- Driveway
- On-Street Parking
Outdoor Features
- Deck
- Shed
- Porch
Schools
- Roosevelt Elementary School
- Howard M Phifer Middle School
- Pennsauken High School
Utilities
- Forced Air Heating and Cooling System
- Heating System Uses Gas
- Natural Gas Water Heater
- Cable TV Available
Community Details
- No Home Owners Association
Listing and Financial Details
- Tax Lot 00009
- Assessor Parcel Number 27-05411-00009
Ownership History
Purchase Details
Home Financials for this Owner
Home Financials are based on the most recent Mortgage that was taken out on this home.Purchase Details
Home Financials for this Owner
Home Financials are based on the most recent Mortgage that was taken out on this home.Purchase Details
Home Financials for this Owner
Home Financials are based on the most recent Mortgage that was taken out on this home.Purchase Details
Home Financials for this Owner
Home Financials are based on the most recent Mortgage that was taken out on this home.Similar Home in Pennsauken, NJ
Home Values in the Area
Average Home Value in this Area
Purchase History
| Date | Type | Sale Price | Title Company |
|---|---|---|---|
| Deed | $174,000 | Your Hometown Title Llc | |
| Deed | $130,000 | -- | |
| Deed | $130,000 | -- | |
| Deed | $130,631 | -- |
Mortgage History
| Date | Status | Loan Amount | Loan Type |
|---|---|---|---|
| Open | $178,361 | New Conventional | |
| Closed | $170,848 | FHA | |
| Previous Owner | $104,000 | No Value Available | |
| Previous Owner | -- | No Value Available | |
| Previous Owner | $165,000 | New Conventional | |
| Previous Owner | $44,000 | Credit Line Revolving | |
| Previous Owner | $127,950 | FHA | |
| Previous Owner | $129,606 | FHA |
Property History
| Date | Event | Price | Change | Sq Ft Price |
|---|---|---|---|---|
| 01/06/2017 01/06/17 | Sold | $174,000 | +2.4% | $127 / Sq Ft |
| 11/15/2016 11/15/16 | Pending | -- | -- | -- |
| 11/04/2016 11/04/16 | For Sale | $169,900 | +30.7% | $124 / Sq Ft |
| 12/16/2015 12/16/15 | Sold | $130,000 | -13.3% | $98 / Sq Ft |
| 03/03/2015 03/03/15 | For Sale | $150,000 | +15.4% | $113 / Sq Ft |
| 03/01/2015 03/01/15 | Off Market | $130,000 | -- | -- |
| 02/28/2015 02/28/15 | Pending | -- | -- | -- |
| 06/08/2014 06/08/14 | For Sale | $150,000 | -- | $113 / Sq Ft |
Tax History Compared to Growth
Tax History
| Year | Tax Paid | Tax Assessment Tax Assessment Total Assessment is a certain percentage of the fair market value that is determined by local assessors to be the total taxable value of land and additions on the property. | Land | Improvement |
|---|---|---|---|---|
| 2024 | $6,906 | $161,800 | $32,800 | $129,000 |
| 2023 | $6,906 | $161,800 | $32,800 | $129,000 |
| 2022 | $6,244 | $161,800 | $32,800 | $129,000 |
| 2021 | $6,412 | $161,800 | $32,800 | $129,000 |
| 2020 | $5,744 | $161,800 | $32,800 | $129,000 |
| 2019 | $5,810 | $161,800 | $32,800 | $129,000 |
| 2018 | $5,841 | $161,800 | $32,800 | $129,000 |
| 2017 | $5,852 | $161,800 | $32,800 | $129,000 |
| 2016 | $5,747 | $161,800 | $32,800 | $129,000 |
| 2015 | $5,919 | $161,800 | $32,800 | $129,000 |
| 2014 | $6,902 | $124,100 | $19,500 | $104,600 |
Agents Affiliated with this Home
-
R
Seller's Agent in 2017
Robert Moss
BHHS Fox & Roach
-
Felix Torres

Buyer's Agent in 2017
Felix Torres
The Property Alliance LLC
(609) 472-3796
1 in this area
42 Total Sales
-
Valerie Pressley

Seller's Agent in 2015
Valerie Pressley
Keller Williams Realty - Marlton
(609) 284-3825
109 Total Sales
Map
Source: Bright MLS
MLS Number: 1002961358
APN: 27-05411-0000-00009
- 6136 Magnolia Ave
- 526 Merchant St
- 24 Locust St
- 10 Crump Ln
- 21 Franklin Ave
- 210 E Maple Ave Unit B4
- 210 E Maple Ave Unit B8
- 4732 Oak Terrace
- 4764 Oak Terrace
- 5614 Birch Ave
- 320 W Maple Ave
- 514 Chapel Ave W
- 117 E Park Ave
- 617 Franklin Ave
- 22 Browning Rd
- 117 Leslie Ave
- 4720 Browning Rd
- 6547 Rudderow Ave
- 207 Hamilton Ave
- 122 Glenwood Ave
