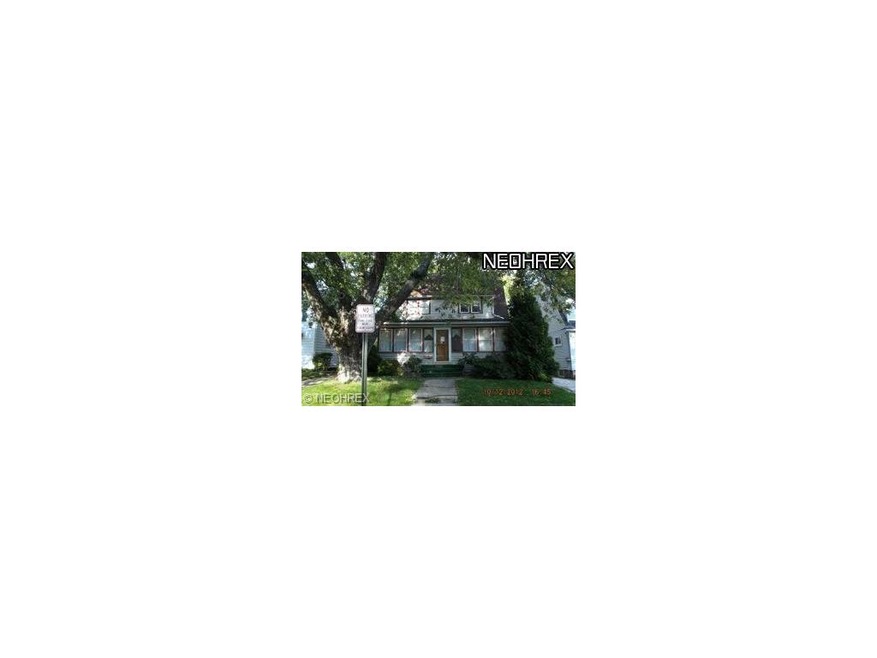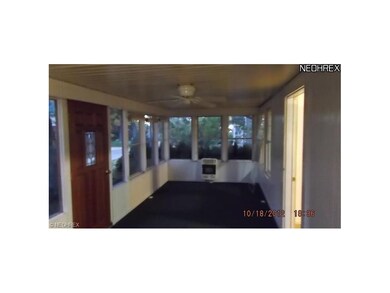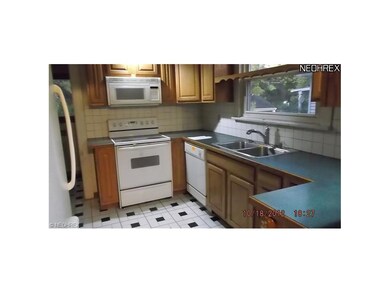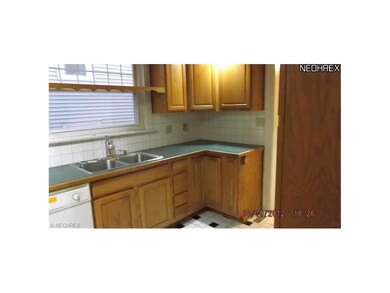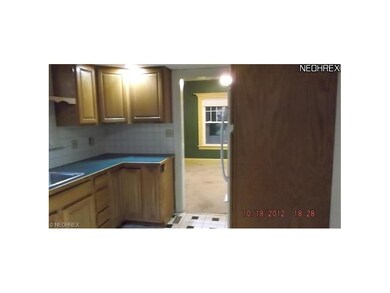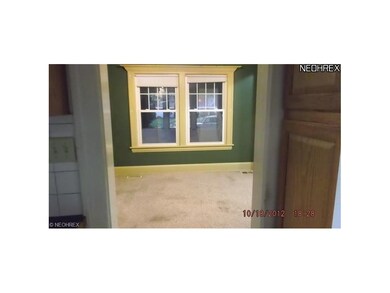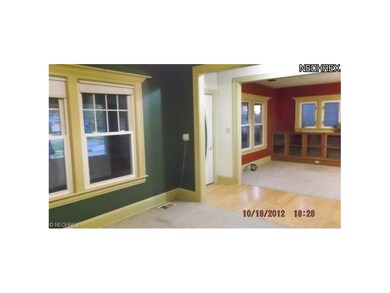
6226 Edward Ave Ashtabula, OH 44004
Highlights
- City View
- 1 Fireplace
- Enclosed patio or porch
- Colonial Architecture
- 1 Car Detached Garage
- Forced Air Heating and Cooling System
About This Home
As of November 2022WOW! Must See this 3 Bedroom Colonial. Central Air. Great Kitchen. 1st Fl Laundry Room. Oak Bookcase Wall & Fireplace Facing, Gas Logs, Basement W Family Room, Office & 2nd Kitchen. This home could be fabulous,lots of potential!Bring your imagination! This is a Fannie Mae HomePath Property. Seller reserves right to negotiate only owner occupant & public entity offers initial 15 days of list. The seller has directed that all offers on this listing be made using the HomePath Online Offer system. Check HomePath website for more details. Eligibility restrictions apply. Fannie Mae Homepath Mortgage eligible!
Last Buyer's Agent
Terry Hackathorn
Deleted Agent License #391704
Home Details
Home Type
- Single Family
Year Built
- Built in 1925
Lot Details
- 6,534 Sq Ft Lot
- Lot Dimensions are 45x142
- Street terminates at a dead end
- Property is Fully Fenced
- Privacy Fence
- Chain Link Fence
Parking
- 1 Car Detached Garage
Home Design
- Colonial Architecture
- Asphalt Roof
- Vinyl Construction Material
Interior Spaces
- 1,506 Sq Ft Home
- 2-Story Property
- 1 Fireplace
- City Views
- Finished Basement
- Basement Fills Entire Space Under The House
Bedrooms and Bathrooms
- 3 Bedrooms
Outdoor Features
- Enclosed patio or porch
Utilities
- Forced Air Heating and Cooling System
- Heating System Uses Gas
Listing and Financial Details
- Assessor Parcel Number 051090001300
Ownership History
Purchase Details
Home Financials for this Owner
Home Financials are based on the most recent Mortgage that was taken out on this home.Purchase Details
Home Financials for this Owner
Home Financials are based on the most recent Mortgage that was taken out on this home.Purchase Details
Home Financials for this Owner
Home Financials are based on the most recent Mortgage that was taken out on this home.Purchase Details
Home Financials for this Owner
Home Financials are based on the most recent Mortgage that was taken out on this home.Similar Homes in Ashtabula, OH
Home Values in the Area
Average Home Value in this Area
Purchase History
| Date | Type | Sale Price | Title Company |
|---|---|---|---|
| Warranty Deed | $154,000 | Title Professionals Group | |
| Limited Warranty Deed | $46,000 | Intitle Agency Inc | |
| Sheriffs Deed | $50,000 | None Available | |
| Deed | $65,500 | -- |
Mortgage History
| Date | Status | Loan Amount | Loan Type |
|---|---|---|---|
| Open | $9,874 | FHA | |
| Open | $149,572 | FHA | |
| Previous Owner | $44,620 | New Conventional | |
| Previous Owner | $5,000 | Credit Line Revolving | |
| Previous Owner | $58,950 | New Conventional |
Property History
| Date | Event | Price | Change | Sq Ft Price |
|---|---|---|---|---|
| 11/09/2022 11/09/22 | Sold | $154,000 | +2.7% | $102 / Sq Ft |
| 09/23/2022 09/23/22 | Pending | -- | -- | -- |
| 09/16/2022 09/16/22 | Price Changed | $149,900 | -6.3% | $100 / Sq Ft |
| 08/14/2022 08/14/22 | For Sale | $159,900 | +247.6% | $106 / Sq Ft |
| 05/08/2013 05/08/13 | Sold | $46,000 | -35.7% | $31 / Sq Ft |
| 02/26/2013 02/26/13 | Pending | -- | -- | -- |
| 10/30/2012 10/30/12 | For Sale | $71,500 | -- | $47 / Sq Ft |
Tax History Compared to Growth
Tax History
| Year | Tax Paid | Tax Assessment Tax Assessment Total Assessment is a certain percentage of the fair market value that is determined by local assessors to be the total taxable value of land and additions on the property. | Land | Improvement |
|---|---|---|---|---|
| 2024 | $3,862 | $44,950 | $5,010 | $39,940 |
| 2023 | $2,289 | $44,950 | $5,010 | $39,940 |
| 2022 | $1,998 | $35,770 | $3,850 | $31,920 |
| 2021 | $2,015 | $35,770 | $3,850 | $31,920 |
| 2020 | $2,046 | $35,770 | $3,850 | $31,920 |
| 2019 | $1,801 | $29,830 | $4,240 | $25,590 |
| 2018 | $1,629 | $29,830 | $4,240 | $25,590 |
| 2017 | $1,627 | $29,830 | $4,240 | $25,590 |
| 2016 | $1,548 | $27,130 | $3,850 | $23,280 |
| 2015 | $1,505 | $27,130 | $3,850 | $23,280 |
| 2014 | $1,463 | $27,130 | $3,850 | $23,280 |
| 2013 | $1,520 | $30,280 | $4,270 | $26,010 |
Agents Affiliated with this Home
-
R
Seller's Agent in 2022
Rachel Wilson
McDowell Homes Real Estate Services
(440) 862-3808
17 in this area
49 Total Sales
-

Buyer's Agent in 2022
Nicholas Slattery
Berkshire Hathaway HomeServices Professional Realty
(440) 749-5441
2 in this area
108 Total Sales
-
S
Seller's Agent in 2013
Scott Wallace
Cardum
(330) 217-8831
37 Total Sales
-

Seller Co-Listing Agent in 2013
Beth Wallace
RE/MAX
(216) 299-3708
207 Total Sales
-
T
Buyer's Agent in 2013
Terry Hackathorn
Deleted Agent
Map
Source: MLS Now
MLS Number: 3362064
APN: 051090001300
- 1330 Bunker Hill Rd
- 6144 Jefferson Rd
- 5838 Woodley Ct
- 1639 S Ridge Rd W
- 923 W 58th St
- 814 W 58th St
- 719 Howard Rd
- 5730 West Ave
- 615 W 58th St
- 1016 W 55th St
- 1024 W 54th St
- 1525 Perryville Place
- 7138 Jefferson Rd
- 5414 Madison Ave
- 5213 Reed Ave
- 2007 W 59th St
- 1022 W 51st St
- 137 Grove Dr
- 1723 W Prospect Rd
- 4720 Strong Ave
