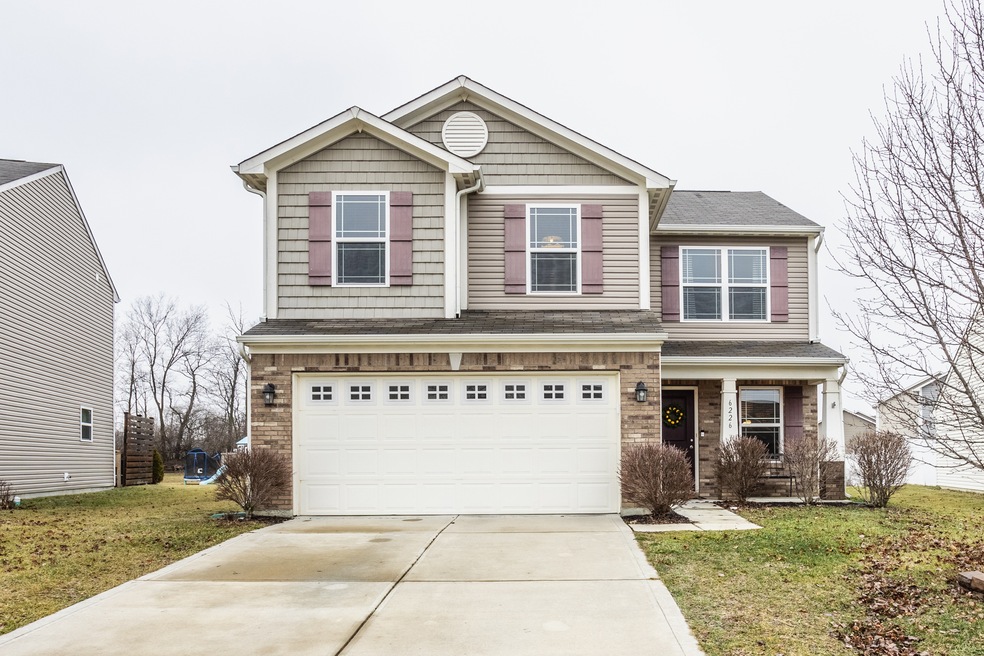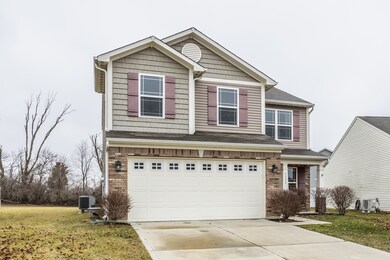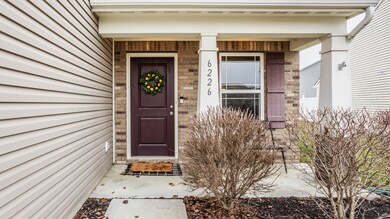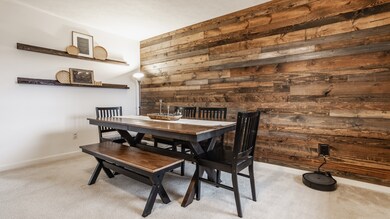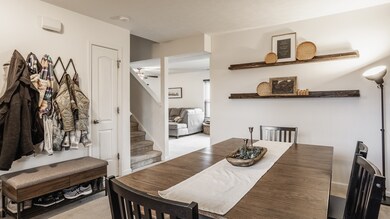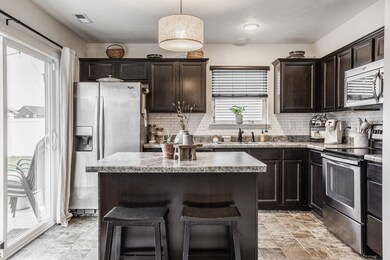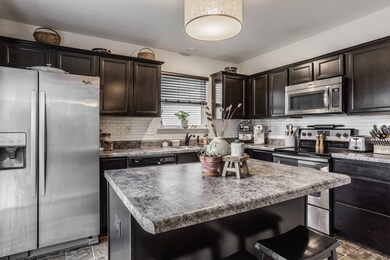
6226 Emerald Field Way Indianapolis, IN 46221
Valley Mills NeighborhoodHighlights
- Traditional Architecture
- Eat-In Kitchen
- Laundry Room
- 2 Car Attached Garage
- Walk-In Closet
- Kitchen Island
About This Home
As of March 2024Simple, sweet, & well maintained, this 3 bed, 2.5 bath, 2-car garage home has everything you need. Built in 2016, all mechanicals and appliances work great (plus a *BRAND NEW* 2024 water heater). The custom pallet wall in the dining room, tasteful paint choices throughout, & ample natural light add so much character, and the first floor layout -- complete with a half bath, dedicated laundry room, open-concept living/kitchen space w/ a central island, and access to the beautiful back patio -- lends itself to easy living & hosting. The upstairs is similarly well equipped for comfortability. Each bedroom has a walk-in closet, and, additionally, the primary bedroom features a large primary bathroom with double sinks, & separate tub/ shower combo. The open loft could easily be a play room, hang-out space, or office, and is serviced by a second upstairs bathroom. With easy highway access, getting to downtown Indy is a breeze and the neighborhood itself offers many amenities such as a soccer field, playground, and walking paths. Come see this lovely home for yourself! || Open House Saturday 2/3, 10AM-12PM with complimentary coffee! ||
Last Agent to Sell the Property
@properties Brokerage Email: liz@atpropertiesind.com License #RB18001313 Listed on: 02/01/2024

Home Details
Home Type
- Single Family
Est. Annual Taxes
- $2,124
Year Built
- Built in 2016
Lot Details
- 10,106 Sq Ft Lot
HOA Fees
- $24 Monthly HOA Fees
Parking
- 2 Car Attached Garage
Home Design
- Traditional Architecture
- Brick Exterior Construction
- Slab Foundation
- Vinyl Construction Material
Interior Spaces
- 2-Story Property
- Paddle Fans
- Vinyl Clad Windows
Kitchen
- Eat-In Kitchen
- Electric Oven
- Electric Cooktop
- <<microwave>>
- Dishwasher
- Kitchen Island
Bedrooms and Bathrooms
- 3 Bedrooms
- Walk-In Closet
- Dual Vanity Sinks in Primary Bathroom
Laundry
- Laundry Room
- Laundry on main level
- Dryer
- Washer
Utilities
- Forced Air Heating System
- Electric Water Heater
Community Details
- Association fees include maintenance, parkplayground, management
- Association Phone (317) 253-1401
- Emerald Village Subdivision
- Property managed by Ardsley Management
- The community has rules related to covenants, conditions, and restrictions
Listing and Financial Details
- Tax Lot 79
- Assessor Parcel Number 491311110013036200
Ownership History
Purchase Details
Home Financials for this Owner
Home Financials are based on the most recent Mortgage that was taken out on this home.Purchase Details
Home Financials for this Owner
Home Financials are based on the most recent Mortgage that was taken out on this home.Purchase Details
Home Financials for this Owner
Home Financials are based on the most recent Mortgage that was taken out on this home.Purchase Details
Home Financials for this Owner
Home Financials are based on the most recent Mortgage that was taken out on this home.Similar Homes in the area
Home Values in the Area
Average Home Value in this Area
Purchase History
| Date | Type | Sale Price | Title Company |
|---|---|---|---|
| Warranty Deed | $272,950 | Centurion Land Title | |
| Warranty Deed | $272,950 | Centurion Land Title | |
| Warranty Deed | $169,900 | Meridian Title Corporation | |
| Warranty Deed | -- | First American Title Ins Co |
Mortgage History
| Date | Status | Loan Amount | Loan Type |
|---|---|---|---|
| Open | $259,303 | Construction | |
| Previous Owner | $164,803 | New Conventional | |
| Previous Owner | $144,337 | FHA |
Property History
| Date | Event | Price | Change | Sq Ft Price |
|---|---|---|---|---|
| 03/06/2024 03/06/24 | Sold | $272,950 | -2.2% | $147 / Sq Ft |
| 02/07/2024 02/07/24 | Pending | -- | -- | -- |
| 02/01/2024 02/01/24 | For Sale | $279,000 | +64.2% | $151 / Sq Ft |
| 04/08/2019 04/08/19 | Sold | $169,900 | 0.0% | $93 / Sq Ft |
| 02/28/2019 02/28/19 | Pending | -- | -- | -- |
| 02/25/2019 02/25/19 | For Sale | $169,900 | -- | $93 / Sq Ft |
Tax History Compared to Growth
Tax History
| Year | Tax Paid | Tax Assessment Tax Assessment Total Assessment is a certain percentage of the fair market value that is determined by local assessors to be the total taxable value of land and additions on the property. | Land | Improvement |
|---|---|---|---|---|
| 2024 | $2,917 | $256,900 | $39,200 | $217,700 |
| 2023 | $2,917 | $254,100 | $39,200 | $214,900 |
| 2022 | $2,641 | $226,000 | $39,200 | $186,800 |
| 2021 | $2,176 | $186,600 | $39,200 | $147,400 |
| 2020 | $2,169 | $191,700 | $39,200 | $152,500 |
| 2019 | $1,945 | $167,500 | $39,200 | $128,300 |
| 2018 | $1,929 | $164,200 | $30,900 | $133,300 |
| 2017 | $1,813 | $161,000 | $30,900 | $130,100 |
| 2016 | $1,595 | $142,700 | $30,900 | $111,800 |
| 2014 | -- | $0 | $0 | $0 |
Agents Affiliated with this Home
-
Elizabeth Shackleton
E
Seller's Agent in 2024
Elizabeth Shackleton
@properties
(317) 308-1316
1 in this area
22 Total Sales
-
Ephraim Tedla
E
Buyer's Agent in 2024
Ephraim Tedla
F.C. Tucker Company
(202) 860-4070
2 in this area
30 Total Sales
-
Patrick Bragg

Seller's Agent in 2019
Patrick Bragg
F.C. Tucker Company
(317) 570-3800
156 Total Sales
-
Jeffrey Augustinovicz

Seller Co-Listing Agent in 2019
Jeffrey Augustinovicz
F.C. Tucker Company
(317) 439-2893
80 Total Sales
-
D
Buyer's Agent in 2019
Daniel Fisher
@properties
Map
Source: MIBOR Broker Listing Cooperative®
MLS Number: 21961391
APN: 49-13-11-110-013.036-200
- 6315 Emerald Field Way
- 6249 Emerald Lake Ct
- 6618 Sulgrove Place
- 6636 Sulgrove Place
- 6105 Card Blvd
- 6830 Rawlings Ln
- 6350 Emerald Springs Dr
- 6540 Mccreery Ct
- 6737 Rawlings Ln
- 6912 Rawlings Ln
- 6812 Rawlings Ln
- 6736 Rawlings Ln
- 6712 Rawlings Ln
- 6818 Rawlings Ln
- 6975 Milhouse Rd
- 6051 Copeland Mills Ct
- 6045 Copeland Mills Ct
- 6302 W Loretta Dr
- 6420 Greenspire Place
- 5852 Long Ridge Place
