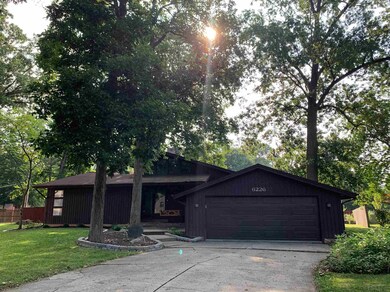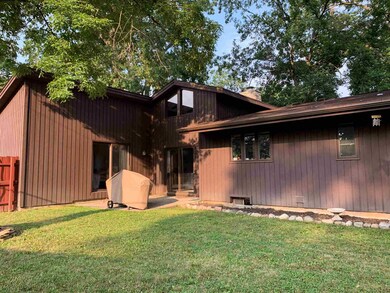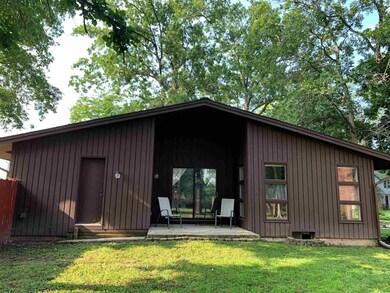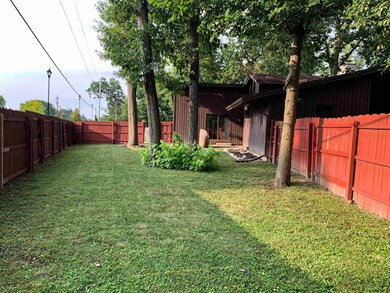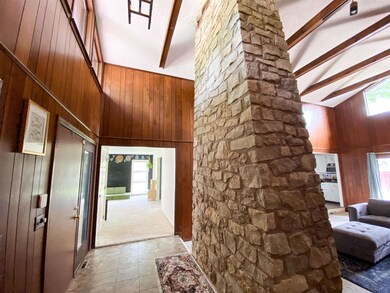
6226 Highgate Place Fort Wayne, IN 46815
Loften Woods NeighborhoodEstimated Value: $268,684 - $281,000
Highlights
- Contemporary Architecture
- 2 Car Attached Garage
- Kitchen Island
- Covered patio or porch
- Home Security System
- 1-Story Property
About This Home
As of September 2021Accepted Offer. Showing for Back up Offers. Come see this beautiful and unique 3 bedroom, 2 full bath home located in Lofton Woods. This house, built by Witmer Homes, was once featured in the Parade of Homes! Since then, the whole house has been updated with smart home features: you can control your thermostat, alarm system, door bell camera, and garage door all from your cellphone! The focal point of the living room is a beautiful floor to ceiling fireplace. The kitchen has been updated to include new stainless steel appliances and a range hood in 2018. The family room has built-in shelving and plenty of natural light. Almost every room in this home has great natural lighting! A very large, partially finished dry basement provides ample room for storage or extra entertainment areas. With a fenced-in backyard and two patios, there are multiple great areas to entertain while letting the kids or animals play. Other updates include new gutters and gutter guards in 2019, and a new furnace in 2017. Open Houses on Saturday August 14 2pm-4 pm and Sunday August 15 2pm-4pm
Home Details
Home Type
- Single Family
Est. Annual Taxes
- $1,824
Year Built
- Built in 1978
Lot Details
- 9,618 Sq Ft Lot
- Lot Dimensions are 74x130
- Privacy Fence
- Wood Fence
HOA Fees
- $5 Monthly HOA Fees
Parking
- 2 Car Attached Garage
- Garage Door Opener
- Driveway
- Off-Street Parking
Home Design
- Contemporary Architecture
- Poured Concrete
- Shingle Roof
- Asphalt Roof
- Wood Siding
Interior Spaces
- 1-Story Property
- Ceiling height of 9 feet or more
- Living Room with Fireplace
- Home Security System
- Kitchen Island
Flooring
- Carpet
- Vinyl
Bedrooms and Bathrooms
- 3 Bedrooms
- 2 Full Bathrooms
Partially Finished Basement
- Basement Fills Entire Space Under The House
- Sump Pump
- 4 Bedrooms in Basement
Schools
- Haley Elementary School
- Blackhawk Middle School
- Snider High School
Utilities
- Forced Air Heating and Cooling System
- Heating System Uses Gas
Additional Features
- Covered patio or porch
- Suburban Location
Listing and Financial Details
- Assessor Parcel Number 02-08-33-432-013.000-072
Ownership History
Purchase Details
Home Financials for this Owner
Home Financials are based on the most recent Mortgage that was taken out on this home.Purchase Details
Home Financials for this Owner
Home Financials are based on the most recent Mortgage that was taken out on this home.Purchase Details
Similar Homes in the area
Home Values in the Area
Average Home Value in this Area
Purchase History
| Date | Buyer | Sale Price | Title Company |
|---|---|---|---|
| Tran Toan Q | $226,000 | Meridian Title Corp | |
| Racioppi Nicholas B | -- | Metropolitan Title Of Indian | |
| City Of Fort Wayne Indiana | $4,625 | None Available |
Mortgage History
| Date | Status | Borrower | Loan Amount |
|---|---|---|---|
| Open | Tran Toan Q | $216,015 | |
| Previous Owner | Racioppi Nicholas B | $156,672 | |
| Previous Owner | Karrer Karen A | $20,000 | |
| Previous Owner | Karrer Karen A | $35,000 |
Property History
| Date | Event | Price | Change | Sq Ft Price |
|---|---|---|---|---|
| 09/17/2021 09/17/21 | Sold | $226,000 | +10.3% | $89 / Sq Ft |
| 09/16/2021 09/16/21 | Pending | -- | -- | -- |
| 08/12/2021 08/12/21 | For Sale | $204,900 | +33.9% | $81 / Sq Ft |
| 03/23/2018 03/23/18 | Sold | $153,000 | +2.0% | $79 / Sq Ft |
| 02/09/2018 02/09/18 | Pending | -- | -- | -- |
| 02/07/2018 02/07/18 | For Sale | $150,000 | -- | $77 / Sq Ft |
Tax History Compared to Growth
Tax History
| Year | Tax Paid | Tax Assessment Tax Assessment Total Assessment is a certain percentage of the fair market value that is determined by local assessors to be the total taxable value of land and additions on the property. | Land | Improvement |
|---|---|---|---|---|
| 2024 | $2,871 | $260,200 | $26,300 | $233,900 |
| 2022 | $2,442 | $217,200 | $26,300 | $190,900 |
| 2021 | $1,912 | $172,100 | $21,600 | $150,500 |
| 2020 | $1,824 | $167,900 | $21,600 | $146,300 |
| 2019 | $1,652 | $153,200 | $21,600 | $131,600 |
| 2018 | $1,695 | $156,200 | $21,600 | $134,600 |
| 2017 | $1,403 | $129,300 | $21,600 | $107,700 |
| 2016 | $1,410 | $131,500 | $21,600 | $109,900 |
| 2014 | $1,255 | $133,300 | $21,600 | $111,700 |
| 2013 | $1,339 | $130,200 | $21,600 | $108,600 |
Agents Affiliated with this Home
-
Malorie Campbell

Seller's Agent in 2021
Malorie Campbell
Feichter, REALTORS
(260) 515-1124
1 in this area
28 Total Sales
-
Cindy Griffin-Malone

Buyer's Agent in 2021
Cindy Griffin-Malone
Coldwell Banker Real Estate Gr
(260) 348-7500
1 in this area
71 Total Sales
-
Beth Goldsmith

Seller's Agent in 2018
Beth Goldsmith
North Eastern Group Realty
(260) 414-9903
245 Total Sales
-
Lynette Johnson

Seller Co-Listing Agent in 2018
Lynette Johnson
North Eastern Group Realty
(260) 403-4895
1 in this area
137 Total Sales
-
Denise McNally
D
Buyer's Agent in 2018
Denise McNally
Century 21 The Property Shoppe
(260) 519-2161
113 Total Sales
Map
Source: Indiana Regional MLS
MLS Number: 202133279
APN: 02-08-33-432-013.000-072
- 1806 Duprey Dr
- 6120 Cordava Ct
- 6511 Dumont Dr
- 6505 Monarch Dr
- 1304 Ardsley Ct
- 5912 Monarch Dr
- 1502 Lofton Way
- 2005 Forest Valley Dr
- 6611 Trickingham Ct
- 6932 White Eagle Dr
- 5728 Bell Tower Ln
- 1816 Montgomery Ct
- 5702 Bell Tower Ln
- 5712 Lake Ave
- 2801 Old Willow Place
- 2522 Kingston Point
- 2519 Knightsbridge Dr
- 2521 Kingston Point
- 2620 Knightsbridge Dr
- 7321 Kern Valley Dr
- 6226 Highgate Place
- 6224 Highgate Place
- 6223 Highgate Place
- 6221 Highgate Place
- 1605 Darien Dr
- 1611 Darien Dr
- 6219 Highgate Place
- 6216 Highgate Place
- 6220 Landover Place
- 1617 Darien Dr
- 6306 Dumont Dr
- 1603 Faulkner Ct
- 6215 Highgate Place
- 6226 Landover Place
- 6214 Highgate Place
- 6216 Landover Place
- 1529 Faulkner Ct
- 1631 Darien Dr
- 6312 Dumont Dr
- 6211 Highgate Place

