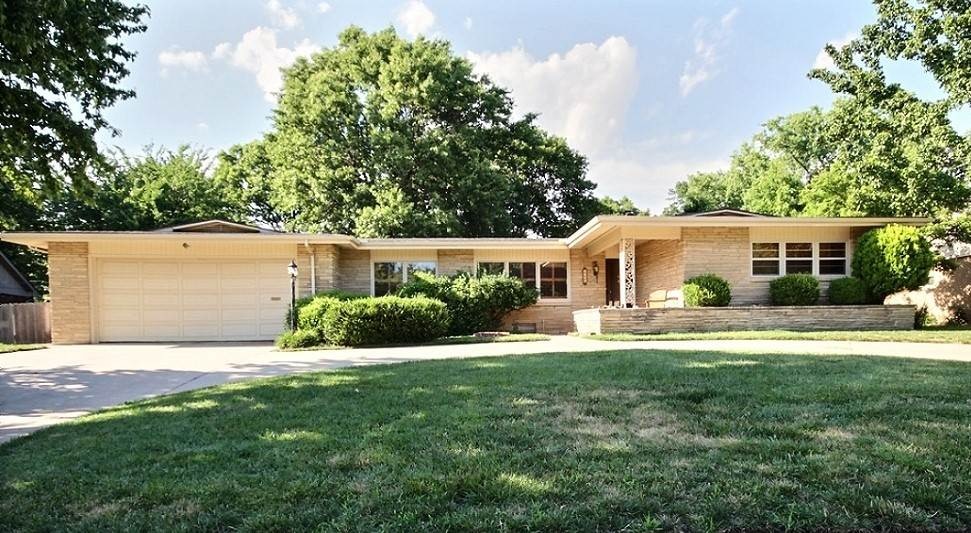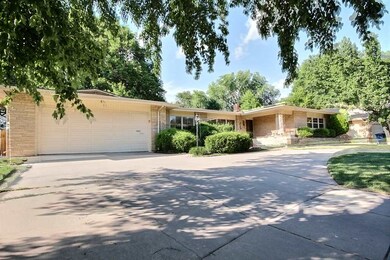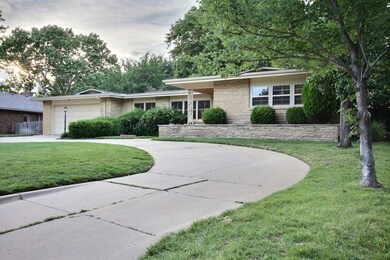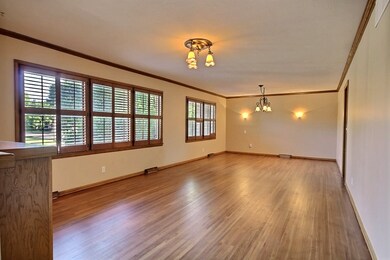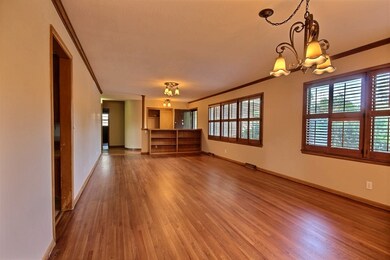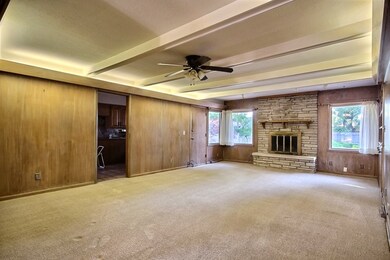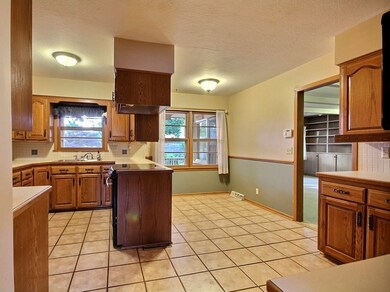
6226 Marjorie St Wichita, KS 67208
New Day NeighborhoodHighlights
- Covered Deck
- Ranch Style House
- Covered patio or porch
- Family Room with Fireplace
- Wood Flooring
- Formal Dining Room
About This Home
As of September 2017Vintage all brick rambler character combined with modern convenience offers the best of both worlds in this spacious home! Thoughtful energy efficiency features include newer storm windows installed throughout, newer a/c unit, plus a whole house fan for fresh air circulation on those cool days. Pull up in the circle driveway, and upon entry, find gorgeous narrow plank hardwood flooring running through the living and formal dining rooms. The light fixtures have been updated, and the plantation shutters stay! Just ahead is the cozy family room, with upgraded newer carpeting, corner windows, gas start wood burning fireplace, beamed ceiling, and original wood paneled walls. And, of course, built-ins. The built-ins are plentiful! Enjoy informal meals in the kitchen, featuring a convenient layout, slide-in range, and a desk for work space and gadgets. Off of the kitchen is the laundry room, with mud room features including a bathroom with shower, built-ins, and back yard access. The master bedroom incorporates two closets, plus a cedar closet, PLUS built-in storage, and private bath with shower. The additional two upper level bedrooms offer oversized closets, plantation shutters, and hardwood flooring. The full bath has updated tile and fixtures, double sinks, built-ins of course, and a sophisticated glass block window. Downstairs, the room to roam continues with an excellent sized recreation room, with wood burning fireplace and updated carpet. Another bathroom with shower is downstairs, plus an office/hobby room, library nook (again, with built-ins), crawlspace access, and a grand cedar closet! Outside, relax on the supersized deck (extended into the yard in 2016 and all new guttering added for excellent drainage), or live out your gardening hobby with the beautiful established landscaping and a cute little storage shed. There is a slab in place, ready for a hot tub. Privacy fenced on over 1/3 acre, with a pergola that is perfect for a relaxing swing! You will love it!
Last Agent to Sell the Property
Berkshire Hathaway PenFed Realty License #SP00236400 Listed on: 06/26/2017
Home Details
Home Type
- Single Family
Est. Annual Taxes
- $1,951
Year Built
- Built in 1956
Lot Details
- 0.36 Acre Lot
- Wood Fence
- Sprinkler System
Parking
- 2 Car Attached Garage
Home Design
- Ranch Style House
- Brick or Stone Mason
- Composition Roof
Interior Spaces
- Built-In Desk
- Ceiling Fan
- Multiple Fireplaces
- Wood Burning Fireplace
- Fireplace With Gas Starter
- Attached Fireplace Door
- Window Treatments
- Family Room with Fireplace
- Formal Dining Room
- Recreation Room with Fireplace
- Wood Flooring
- Attic Fan
Kitchen
- Oven or Range
- Electric Cooktop
- <<microwave>>
- Dishwasher
- Disposal
Bedrooms and Bathrooms
- 3 Bedrooms
- En-Suite Primary Bedroom
- Cedar Closet
- 4 Full Bathrooms
- Shower Only
Laundry
- Laundry Room
- Laundry on main level
- 220 Volts In Laundry
Finished Basement
- Partial Basement
- Bedroom in Basement
- Finished Basement Bathroom
- Crawl Space
- Basement Storage
- Basement Windows
Home Security
- Home Security System
- Storm Windows
- Storm Doors
Outdoor Features
- Covered Deck
- Covered patio or porch
- Rain Gutters
Schools
- Price-Harris Elementary School
- Coleman Middle School
- Southeast High School
Utilities
- Humidifier
- Forced Air Heating and Cooling System
- Heating System Uses Gas
Community Details
- Courtland Subdivision
Listing and Financial Details
- Assessor Parcel Number 08712-613-0-41-06-032.00
Ownership History
Purchase Details
Purchase Details
Home Financials for this Owner
Home Financials are based on the most recent Mortgage that was taken out on this home.Purchase Details
Home Financials for this Owner
Home Financials are based on the most recent Mortgage that was taken out on this home.Similar Homes in Wichita, KS
Home Values in the Area
Average Home Value in this Area
Purchase History
| Date | Type | Sale Price | Title Company |
|---|---|---|---|
| Interfamily Deed Transfer | -- | None Available | |
| Warranty Deed | -- | Security 1St Title | |
| Warranty Deed | -- | Security Abstract & Title Co |
Mortgage History
| Date | Status | Loan Amount | Loan Type |
|---|---|---|---|
| Open | $124,360 | Adjustable Rate Mortgage/ARM | |
| Previous Owner | $98,000 | No Value Available |
Property History
| Date | Event | Price | Change | Sq Ft Price |
|---|---|---|---|---|
| 09/01/2017 09/01/17 | Sold | -- | -- | -- |
| 07/22/2017 07/22/17 | Pending | -- | -- | -- |
| 06/26/2017 06/26/17 | For Sale | $184,900 | +13.5% | $65 / Sq Ft |
| 12/12/2013 12/12/13 | Sold | -- | -- | -- |
| 11/13/2013 11/13/13 | Pending | -- | -- | -- |
| 07/05/2013 07/05/13 | For Sale | $162,900 | -- | $57 / Sq Ft |
Tax History Compared to Growth
Tax History
| Year | Tax Paid | Tax Assessment Tax Assessment Total Assessment is a certain percentage of the fair market value that is determined by local assessors to be the total taxable value of land and additions on the property. | Land | Improvement |
|---|---|---|---|---|
| 2025 | $2,670 | $28,739 | $6,693 | $22,046 |
| 2023 | $2,670 | $24,806 | $3,968 | $20,838 |
| 2022 | $2,772 | $24,806 | $3,749 | $21,057 |
| 2021 | $2,629 | $22,966 | $3,117 | $19,849 |
| 2020 | $2,512 | $21,874 | $3,117 | $18,757 |
| 2019 | $2,327 | $20,252 | $3,117 | $17,135 |
| 2018 | $2,129 | $18,504 | $2,496 | $16,008 |
| 2017 | $2,020 | $0 | $0 | $0 |
| 2016 | $1,956 | $0 | $0 | $0 |
| 2015 | $2,001 | $0 | $0 | $0 |
| 2014 | $1,961 | $0 | $0 | $0 |
Agents Affiliated with this Home
-
MARANDA PENNER

Seller's Agent in 2017
MARANDA PENNER
Berkshire Hathaway PenFed Realty
(316) 282-4240
39 Total Sales
-
Janelle Jones

Buyer's Agent in 2017
Janelle Jones
Berkshire Hathaway PenFed Realty
(316) 768-9314
61 Total Sales
-
Bev Shrum
B
Seller's Agent in 2013
Bev Shrum
BEV SHRUM REALTY, INC.
(316) 686-2288
-
A
Buyer's Agent in 2013
Anita Frey
Berkshire Hathaway PenFed Realty
Map
Source: South Central Kansas MLS
MLS Number: 537479
APN: 126-13-0-41-06-032.00
- 641 N Woodlawn St
- 641 N Woodlawn Blvd
- 6428 E Marjorie St
- 762 N Mission Rd
- 6033 E 10th St N
- 5810 E Oakwood Dr
- 5708 E 10th St N
- 903 N Ridgewood Dr
- 5408 E Pine St
- 6402 E 11th St N
- 408 N Saint James St
- 6606 E 10th St N
- 1030 N Vincent St
- 410 N Edgemoor St
- 316 N Edgemoor St
- 5253-5255 N Pinecrest St
- 5418 Lambsdale St
- 7077 E Central Ave
- 5401 Polo Dr
- 1327 N Perth
