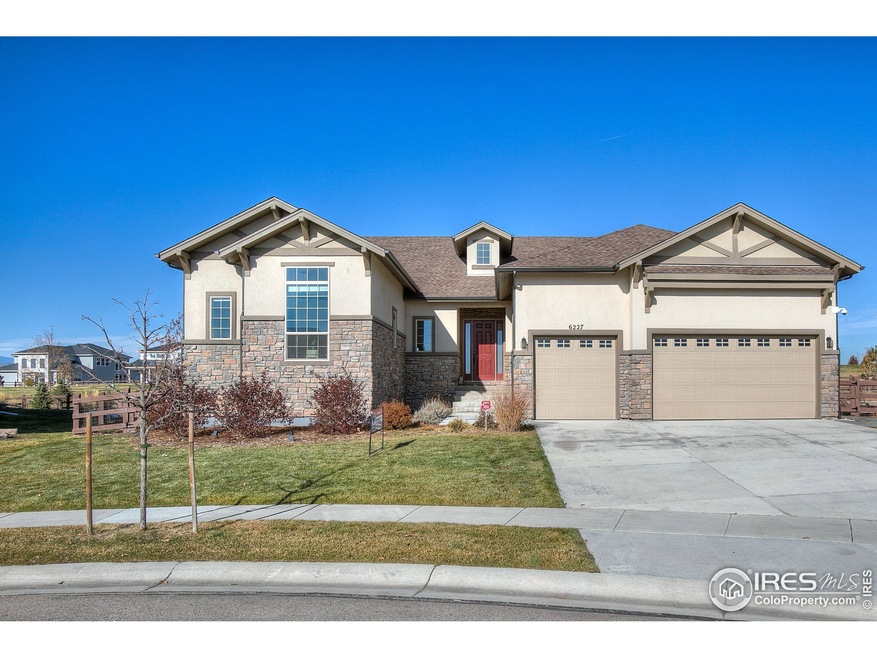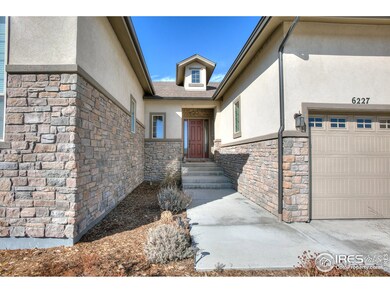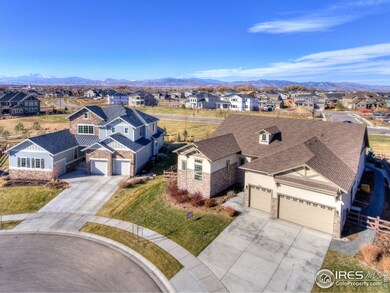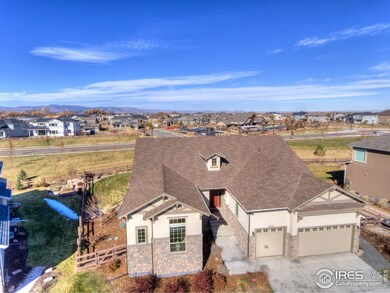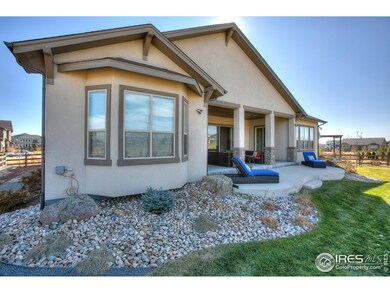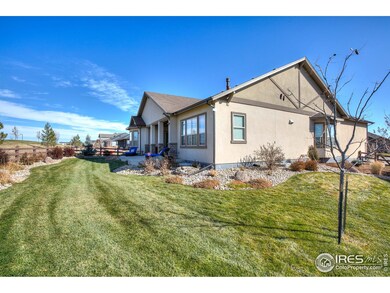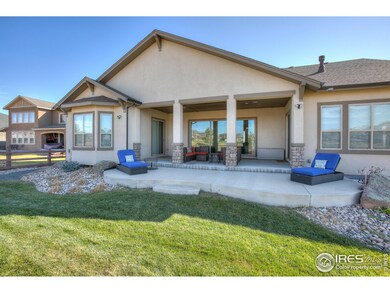
6227 Saker Ct Fort Collins, CO 80528
Kechter Farm NeighborhoodHighlights
- Fitness Center
- Spa
- Mountain View
- Bacon Elementary School Rated A-
- Open Floorplan
- Clubhouse
About This Home
As of June 2020Under Contract prior to MLS. SPECTACULAR, Elegant & Spacious, Quality Built home. Attention to detail throughout w/Extensions of Master Suite, Covered Patio & Garage. Quiet Cul-de-sac location w/Amazing Mountain Vews! Views from Master Bedroom sitting area, covered patio, Dining/Sunroom & Office/Bedroom. Tons of low-volt upgrades; built-in speakers, security system, cameras & Control 4 features. Enjoy indoor/outdoor access from 3 rooms. Spacious 2nd BR can double as 2nd Master Suite. Main level 3rd BR has large Bay Window w/Mountain Views & french doors, functions well as a spacious office. Additional built in office area on the main level. Basement BR has a built-in Climbing Wall! Tons of storage in 2 accessible crawl spaces. The expansive lower level rec-room is an entertainer's delight w/Built-in Wet Bar, speakers & plenty of room to party! The Media room is wired for surround sound & can work as a home theater. Truly no detail was forgotten when designing this home.
Home Details
Home Type
- Single Family
Est. Annual Taxes
- $6,146
Year Built
- Built in 2016
Lot Details
- 0.31 Acre Lot
- Open Space
- Cul-De-Sac
- Wood Fence
- Level Lot
- Sprinkler System
- Property is zoned R1
HOA Fees
- $110 Monthly HOA Fees
Parking
- 3 Car Attached Garage
- Garage Door Opener
Home Design
- Contemporary Architecture
- Wood Frame Construction
- Composition Roof
- Stucco
- Stone
Interior Spaces
- 4,192 Sq Ft Home
- 1-Story Property
- Open Floorplan
- Wet Bar
- Crown Molding
- Ceiling height of 9 feet or more
- Ceiling Fan
- Multiple Fireplaces
- Double Sided Fireplace
- Gas Log Fireplace
- Window Treatments
- Bay Window
- French Doors
- Great Room with Fireplace
- Family Room
- Dining Room
- Mountain Views
- Radon Detector
Kitchen
- Eat-In Kitchen
- Gas Oven or Range
- Microwave
- Dishwasher
- Kitchen Island
- Disposal
- Fireplace in Kitchen
Flooring
- Wood
- Carpet
Bedrooms and Bathrooms
- 4 Bedrooms
- Walk-In Closet
- Primary Bathroom is a Full Bathroom
Laundry
- Laundry on main level
- Dryer
- Washer
- Sink Near Laundry
Finished Basement
- Partial Basement
- Crawl Space
Outdoor Features
- Spa
- Patio
- Exterior Lighting
Schools
- Bacon Elementary School
- Preston Middle School
- Fossil Ridge High School
Utilities
- Humidity Control
- Forced Air Heating and Cooling System
- Cable TV Available
Listing and Financial Details
- Assessor Parcel Number R1656807
Community Details
Overview
- Association fees include common amenities, management
- Built by Toll Brothers
- Kechter Farm Subdivision
Amenities
- Clubhouse
- Recreation Room
Recreation
- Community Playground
- Fitness Center
- Community Pool
- Park
Ownership History
Purchase Details
Home Financials for this Owner
Home Financials are based on the most recent Mortgage that was taken out on this home.Purchase Details
Home Financials for this Owner
Home Financials are based on the most recent Mortgage that was taken out on this home.Similar Homes in Fort Collins, CO
Home Values in the Area
Average Home Value in this Area
Purchase History
| Date | Type | Sale Price | Title Company |
|---|---|---|---|
| Warranty Deed | $1,022,000 | First American | |
| Special Warranty Deed | $886,960 | Westminster Title |
Mortgage History
| Date | Status | Loan Amount | Loan Type |
|---|---|---|---|
| Open | $517,600 | New Conventional | |
| Previous Owner | $250,000 | New Conventional |
Property History
| Date | Event | Price | Change | Sq Ft Price |
|---|---|---|---|---|
| 06/09/2025 06/09/25 | For Sale | $1,350,000 | +32.1% | $339 / Sq Ft |
| 09/28/2021 09/28/21 | Off Market | $1,022,000 | -- | -- |
| 06/30/2020 06/30/20 | Sold | $1,022,000 | 0.0% | $256 / Sq Ft |
| 05/08/2020 05/08/20 | For Sale | $1,022,000 | -- | $256 / Sq Ft |
Tax History Compared to Growth
Tax History
| Year | Tax Paid | Tax Assessment Tax Assessment Total Assessment is a certain percentage of the fair market value that is determined by local assessors to be the total taxable value of land and additions on the property. | Land | Improvement |
|---|---|---|---|---|
| 2025 | $7,402 | $79,435 | $17,621 | $61,814 |
| 2024 | $7,053 | $79,435 | $17,621 | $61,814 |
| 2022 | $6,022 | $62,459 | $13,448 | $49,011 |
| 2021 | $6,089 | $64,257 | $13,835 | $50,422 |
| 2020 | $6,122 | $64,064 | $13,950 | $50,114 |
| 2019 | $6,146 | $64,064 | $13,950 | $50,114 |
| 2018 | $5,696 | $61,164 | $14,400 | $46,764 |
| 2017 | $5,346 | $57,586 | $14,400 | $43,186 |
| 2016 | $1,161 | $12,441 | $12,441 | $0 |
| 2015 | $510 | $5,500 | $5,500 | $0 |
Agents Affiliated with this Home
-
Robin Strong

Seller's Agent in 2025
Robin Strong
Group Harmony
(970) 214-2246
2 in this area
72 Total Sales
-
Mary Ozmina

Seller's Agent in 2020
Mary Ozmina
RE/MAX
(970) 222-9594
1 in this area
55 Total Sales
-
Andrea Stull

Buyer's Agent in 2020
Andrea Stull
C3 Real Estate Solutions, LLC
(970) 692-9081
53 Total Sales
Map
Source: IRES MLS
MLS Number: 911324
APN: 86084-22-005
- 6220 Fishhawk Ct
- 2939 Sunset View Dr
- 3050 Zephyr Rd
- 6109 Fall Harvest Way
- 3045 E Trilby Rd Unit B-10
- 2608 Hawks Perch Ct
- 6309 Fall Harvest Way
- 3160 Rock Park Dr
- 5921 Medlar Place
- 3173 Kingfisher Ct
- 6565 Rookery Rd
- 6208 Treestead Ct
- 2502 Owens Ave Unit 201
- 5902 Yellow Creek Dr
- 5709 Old Legacy Dr
- 5850 Dripping Rock Ln Unit C102
- 5850 Dripping Rock Ln Unit G102
- 5850 Dripping Rock Ln Unit D-103
- 5850 Dripping Rock Ln Unit F201
- 5850 Dripping Rock Ln Unit D-201
