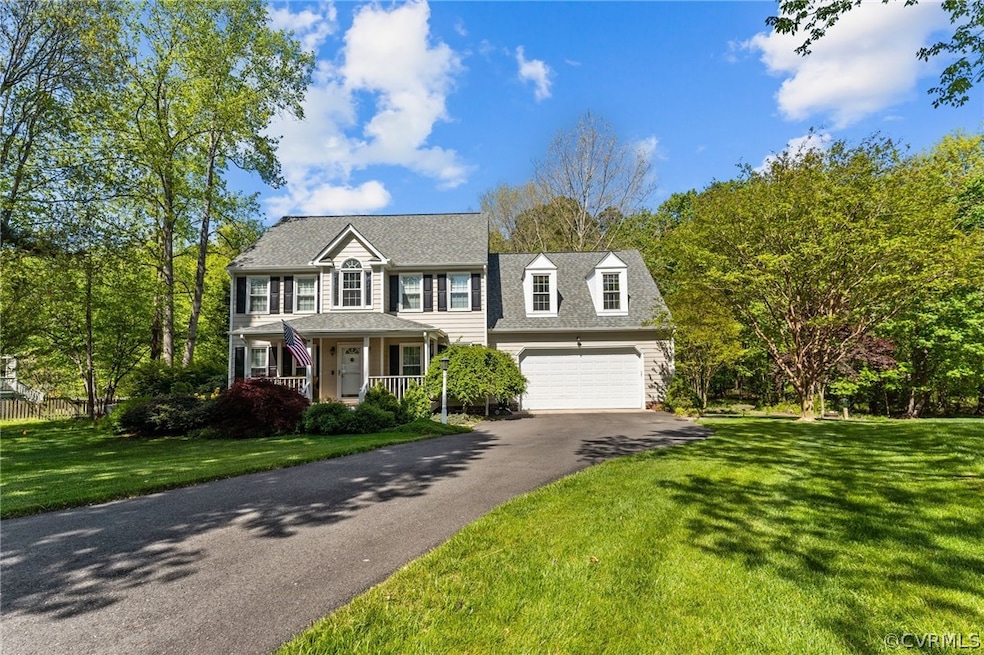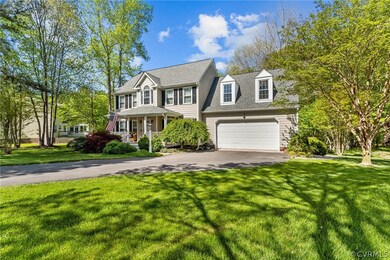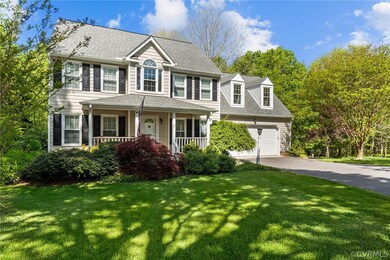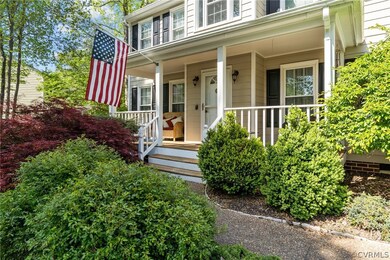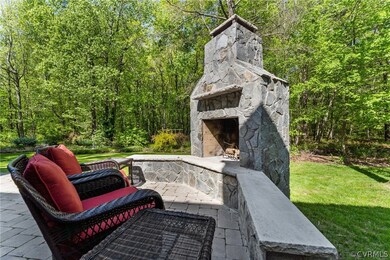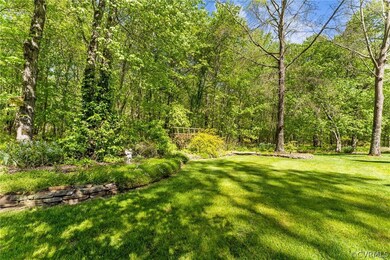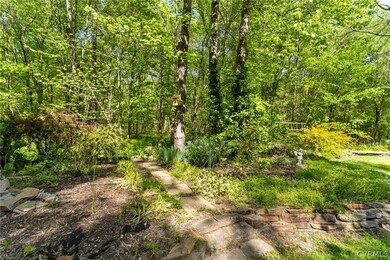
6228 Walborough Ct Glen Allen, VA 23059
Wyndham NeighborhoodEstimated Value: $623,000 - $657,000
Highlights
- Outdoor Pool
- Clubhouse
- Wood Flooring
- Shady Grove Elementary School Rated A-
- Deck
- 1 Fireplace
About This Home
As of June 2022Premier Subdivsion, Wexford at Wyndham on a very private cul de sac lot! This Two Story Home offers 4 Bedrooms and 2.5 Baths and is Ready for You to Move Right in. **50 year roof**New HVAC in 2017**New Windows in 2015**As You Enter the Home, The Two Story Foyer has Hardwood Floors and leads you Into the renovated Eat in Kitchen w/Pantry, granite countertops+glass tile backsplash+All appliances convey! The Family Room has Access to the Deck/Patio with fireplace. There are Hardwood Floors, Palladian Windows and Gas Log Fireplace. There is a Formal Dining Room and Living Room for this Classic Floor Plan with Hardwood Floors and Crown Moldings! The Master Bedroom En Suite has Ceiling Fan, Walk in Closet and Attached renovated Bath with Double Vanity, Ceramic Tile, soaking tub and Step in Shower. There is an Extra Large Bedroom with Double Dormers, Ceiling Fan and Large Closet, Great for a Media or Music room.There is an Extra Large Garage, Plenty of Room for Cars and Extra Storage. Paved Drive and Irrigation in the Front & Back. Beautifully landscaped!
Last Agent to Sell the Property
Real Broker LLC License #0225100165 Listed on: 04/29/2022

Home Details
Home Type
- Single Family
Est. Annual Taxes
- $3,379
Year Built
- Built in 1993
Lot Details
- 0.36 Acre Lot
- Sprinkler System
- Zoning described as R4
HOA Fees
- $69 Monthly HOA Fees
Parking
- 2 Car Direct Access Garage
- Oversized Parking
- Garage Door Opener
- Driveway
Home Design
- Brick Exterior Construction
- Asphalt Roof
- Hardboard
Interior Spaces
- 2,283 Sq Ft Home
- 2-Story Property
- Ceiling Fan
- Recessed Lighting
- 1 Fireplace
- Palladian Windows
- Separate Formal Living Room
- Crawl Space
Kitchen
- Eat-In Kitchen
- Gas Cooktop
- Microwave
- Dishwasher
- Granite Countertops
- Disposal
Flooring
- Wood
- Partially Carpeted
- Tile
- Vinyl
Bedrooms and Bathrooms
- 4 Bedrooms
- En-Suite Primary Bedroom
- Walk-In Closet
- Double Vanity
Outdoor Features
- Outdoor Pool
- Deck
- Patio
- Front Porch
Schools
- Shady Grove Elementary School
- Short Pump Middle School
- Deep Run High School
Utilities
- Forced Air Heating and Cooling System
- Heating System Uses Natural Gas
- Heat Pump System
- Gas Water Heater
Listing and Financial Details
- Tax Lot 18
- Assessor Parcel Number 741-782-3982
Community Details
Overview
- Wexford At Wyndham Subdivision
Amenities
- Common Area
- Clubhouse
Recreation
- Community Playground
- Community Pool
- Trails
Ownership History
Purchase Details
Home Financials for this Owner
Home Financials are based on the most recent Mortgage that was taken out on this home.Purchase Details
Home Financials for this Owner
Home Financials are based on the most recent Mortgage that was taken out on this home.Purchase Details
Home Financials for this Owner
Home Financials are based on the most recent Mortgage that was taken out on this home.Purchase Details
Purchase Details
Home Financials for this Owner
Home Financials are based on the most recent Mortgage that was taken out on this home.Purchase Details
Home Financials for this Owner
Home Financials are based on the most recent Mortgage that was taken out on this home.Similar Homes in Glen Allen, VA
Home Values in the Area
Average Home Value in this Area
Purchase History
| Date | Buyer | Sale Price | Title Company |
|---|---|---|---|
| Morelock Michael W | -- | Gordon T L | |
| Koeniger Ryan J | -- | None Available | |
| Koeniger Ryan J | $412,500 | Preferred Title & Stlmnt Svc | |
| Liberty Homes Inc | $60,000 | -- | |
| Glover Stephen | $385,000 | -- | |
| Meehan Kevin M | $179,500 | -- |
Mortgage History
| Date | Status | Borrower | Loan Amount |
|---|---|---|---|
| Open | Morelock Michael W | $530,000 | |
| Previous Owner | Koeniger Ryan J | $374,500 | |
| Previous Owner | Koeniger Ryan J | $330,000 | |
| Previous Owner | Glover Stephen | $138,000 | |
| Previous Owner | Glover Stephen | $150,000 | |
| Previous Owner | Meehan Kevin M | $157,500 |
Property History
| Date | Event | Price | Change | Sq Ft Price |
|---|---|---|---|---|
| 06/10/2022 06/10/22 | Sold | $605,000 | +14.2% | $265 / Sq Ft |
| 05/09/2022 05/09/22 | Pending | -- | -- | -- |
| 04/29/2022 04/29/22 | For Sale | $529,999 | +28.5% | $232 / Sq Ft |
| 07/03/2019 07/03/19 | Sold | $412,500 | 0.0% | $173 / Sq Ft |
| 05/21/2019 05/21/19 | Pending | -- | -- | -- |
| 05/10/2019 05/10/19 | For Sale | $412,500 | -- | $173 / Sq Ft |
Tax History Compared to Growth
Tax History
| Year | Tax Paid | Tax Assessment Tax Assessment Total Assessment is a certain percentage of the fair market value that is determined by local assessors to be the total taxable value of land and additions on the property. | Land | Improvement |
|---|---|---|---|---|
| 2025 | $5,002 | $575,300 | $120,000 | $455,300 |
| 2024 | $5,002 | $568,800 | $120,000 | $448,800 |
| 2023 | $5,356 | $630,100 | $120,000 | $510,100 |
| 2022 | $3,652 | $429,700 | $110,000 | $319,700 |
| 2021 | $3,379 | $388,400 | $90,000 | $298,400 |
| 2020 | $3,379 | $388,400 | $90,000 | $298,400 |
| 2019 | $3,256 | $374,200 | $90,000 | $284,200 |
| 2018 | $3,230 | $371,300 | $85,000 | $286,300 |
| 2017 | $3,101 | $356,400 | $85,000 | $271,400 |
| 2016 | $3,101 | $356,400 | $85,000 | $271,400 |
| 2015 | $2,990 | $356,400 | $85,000 | $271,400 |
| 2014 | $2,990 | $343,700 | $85,000 | $258,700 |
Agents Affiliated with this Home
-
April Lopashanski

Seller's Agent in 2022
April Lopashanski
Real Broker LLC
(804) 318-1457
1 in this area
89 Total Sales
-
Gloria Mykich

Seller Co-Listing Agent in 2022
Gloria Mykich
Real Broker LLC
(804) 516-6667
1 in this area
97 Total Sales
-
Catherine Curran

Buyer's Agent in 2022
Catherine Curran
RE/MAX
(804) 614-5052
6 in this area
125 Total Sales
-
Bernice Sim

Buyer Co-Listing Agent in 2022
Bernice Sim
RE/MAX
(804) 874-8890
10 in this area
257 Total Sales
-
Kimberly Crews

Seller's Agent in 2019
Kimberly Crews
The Right Move Real Estate Inc
(804) 502-4653
95 Total Sales
-
Linda Polak

Seller Co-Listing Agent in 2019
Linda Polak
The Right Move Real Estate Inc
(804) 449-1692
23 Total Sales
Map
Source: Central Virginia Regional MLS
MLS Number: 2211538
APN: 741-782-3982
- 6213 Winsted Ct
- 6300 Manor Park Way
- 12105 Manor Park Dr
- 12024 Layton Dr
- 10932 Dominion Fairways Ln
- 5908 Dominion Fairways Ct
- 12418 Morgans Glen Cir
- 11905 Lerade Ct
- 6229 Ginda Terrace
- 5736 Rolling Creek Place
- 11740 Park Forest Ct
- 11742 Olde Covington Way
- 5519 Ashton Park Way
- 12453 Donahue Rd
- 5605 Hunters Glen Dr
- 12401 Wyndham Dr W
- 2.1 Ashland Rd
- 12109 Jamieson Place
- 5804 Ascot Glen Dr
- 12020 Bennett Ct
- 6228 Walborough Ct
- 12212 Walborough Ln
- 12208 Walborough Ln
- 6233 Walborough Ct
- 12216 Walborough Ln
- 6229 Walborough Ct
- 6225 Walborough Ct
- 6221 Walborough Ct
- 12217 Walborough Ln
- 6232 Isleworth Dr
- 6236 Isleworth Dr
- 6228 Isleworth Dr
- 6224 Isleworth Dr
- 12209 Walborough Ln
- 6217 Walborough Ct
- 12213 Walborough Ln
- 6220 Isleworth Dr
- 6216 Isleworth Dr
- 6213 Walborough Ct
- 6240 Isleworth Dr
