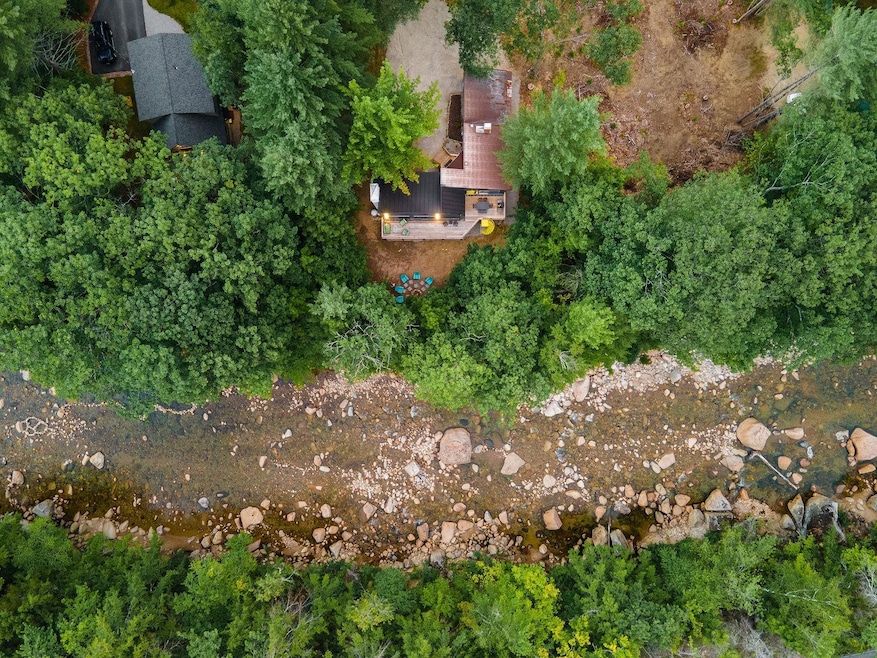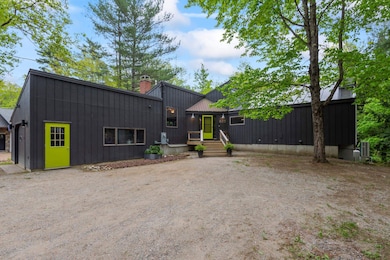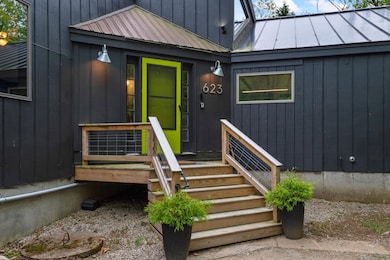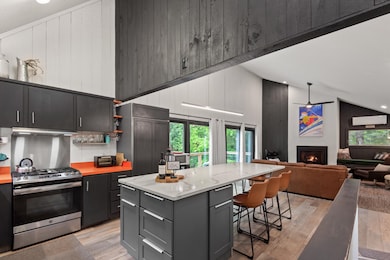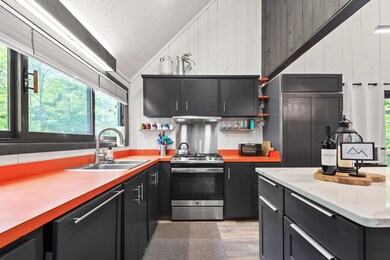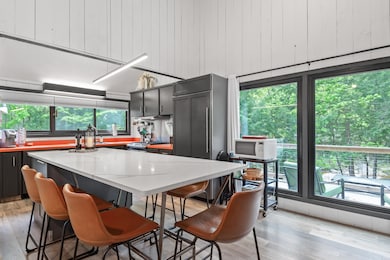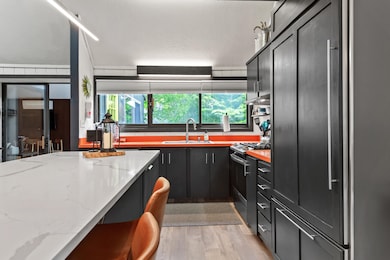
623 Cobb Farm Rd Bartlett, NH 03812
Estimated payment $3,598/month
Highlights
- Hot Property
- River Front
- Contemporary Architecture
- Water Access
- Deck
- Stream or River on Lot
About This Home
ENJOY RIVERFRONT LIVING IN THIS UPDATED CONTEMPORARY HOME PERCHED ABOVE THE SACO RIVER in the heart of the White Mountains. Blending vintage charm with modern updates, this home offers a comfortable and stylish retreat from the busier parts of the Valley. The main level features an open floor plan combining the kitchen, dining, and great room—ideal for everyday living and entertaining. The updated kitchen includes built-in appliances and a large center island designed for gathering. A cozy gas fireplace anchors the living space, while a separate study with a woodstove and sliding-glass partition provides a flexible spot for work or quiet retreat. Plentiful windows bring in natural light and stunning river views. Step outside to a full-length deck with custom railings and unobstructed views of the river. The lower level is split into two sections. One includes three rooms currently used as bedrooms, a half bath, and a full bath. The other features a private primary bedroom with an updated en-suite bath and direct walk-out access to the backyard. Additional highlights include a one-car garage with direct entry, a level backyard with a firepit, and a path leading down to the river—perfect for summer swims or relaxing by the water. Located at the end of a lightly traveled private road, you’ll enjoy a slower pace while still being less than 30 minutes from North Conway, Bretton Woods, Wildcat, Attitash, hiking trails, shopping, and all the best of the Valley.
Home Details
Home Type
- Single Family
Est. Annual Taxes
- $831
Year Built
- Built in 1978
Lot Details
- 0.38 Acre Lot
- River Front
Parking
- 1 Car Direct Access Garage
- Gravel Driveway
- Unpaved Parking
Home Design
- Contemporary Architecture
- Concrete Foundation
- Corrugated Roof
- Metal Roof
- Vertical Siding
- Radon Mitigation System
Interior Spaces
- Property has 1 Level
- Ceiling Fan
- Gas Fireplace
- Natural Light
- Window Treatments
- Living Room
- Combination Kitchen and Dining Room
- Water Views
Kitchen
- Gas Range
- Range Hood
- Dishwasher
- Kitchen Island
Flooring
- Carpet
- Laminate
- Vinyl Plank
Bedrooms and Bathrooms
- 4 Bedrooms
- En-Suite Bathroom
Laundry
- Dryer
- Washer
Finished Basement
- Heated Basement
- Walk-Out Basement
- Basement Fills Entire Space Under The House
- Interior Basement Entry
- Laundry in Basement
Eco-Friendly Details
- Green Energy Fireplace or Wood Stove
Outdoor Features
- Water Access
- Nearby Water Access
- Stream or River on Lot
- Deck
- Shed
Schools
- Josiah Bartlett Elementary School
- Josiah Bartlett Middle School
- Choice High School
Utilities
- Mini Split Air Conditioners
- Heat Pump System
- Mini Split Heat Pump
- Baseboard Heating
- Heating System Uses Gas
- Propane
- The river is a source of water for the property
- Drilled Well
- Septic Tank
Community Details
- Trails
Listing and Financial Details
- Tax Lot 98
- Assessor Parcel Number 5
Map
Home Values in the Area
Average Home Value in this Area
Tax History
| Year | Tax Paid | Tax Assessment Tax Assessment Total Assessment is a certain percentage of the fair market value that is determined by local assessors to be the total taxable value of land and additions on the property. | Land | Improvement |
|---|---|---|---|---|
| 2023 | $151 | $295,600 | $86,600 | $209,000 |
| 2022 | $1,174 | $280,300 | $86,600 | $193,700 |
| 2021 | $2,783 | $280,300 | $86,600 | $193,700 |
| 2020 | $1,962 | $280,300 | $86,600 | $193,700 |
| 2018 | $1,089 | $219,500 | $87,600 | $131,900 |
| 2016 | $801 | $219,500 | $87,600 | $131,900 |
Property History
| Date | Event | Price | Change | Sq Ft Price |
|---|---|---|---|---|
| 05/23/2025 05/23/25 | For Sale | $664,900 | -- | $412 / Sq Ft |
Purchase History
| Date | Type | Sale Price | Title Company |
|---|---|---|---|
| Warranty Deed | $320,000 | None Available |
Mortgage History
| Date | Status | Loan Amount | Loan Type |
|---|---|---|---|
| Open | $248,000 | Purchase Money Mortgage |
Similar Homes in Bartlett, NH
Source: PrimeMLS
MLS Number: 5042560
APN: HART M:00005 L:000098 S:000000
- 16 Red Baron Strasse
- 0 Stanton Farm Rd Unit 5036719
- 114 Cobb Farm Rd
- 31 Cave Mountain Rd
- F3 Cave Mountain Rd
- 795 W Side Rd
- 0 U S 302 Unit 5003976
- 1331 Us Rte 302
- 321 Rolling Ridge Rd
- 00 Tall Woods Loop
- 74 Bearfoot Creek Rd
- 8 River Run Dr
- 1 River Run Dr
- 6S River Run Dr
- 1 River Run Rd
- 9P River Run Rd Unit P
- 220 Cow Hill Rd
- 13-9 Bunker Ln Unit 9
- 32 Top Notch Rd
- 113 Covered Bridge Ln
