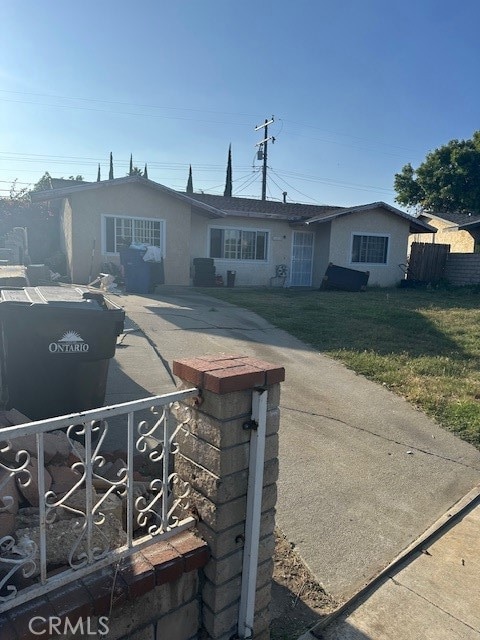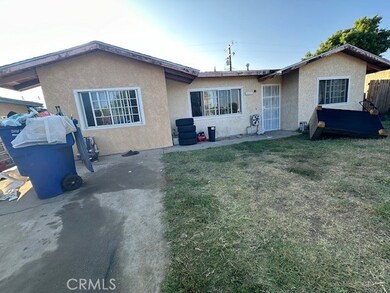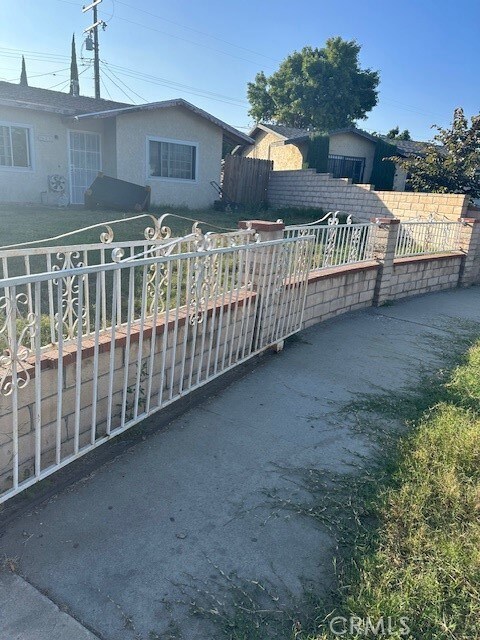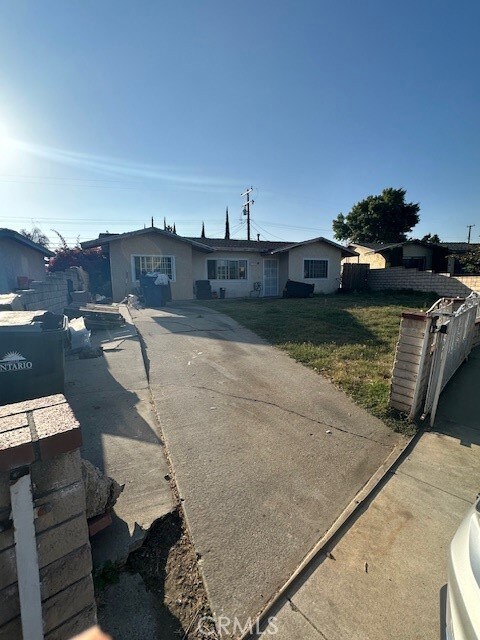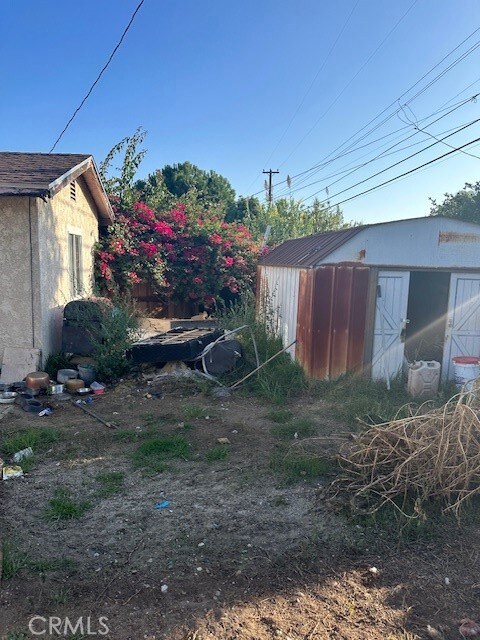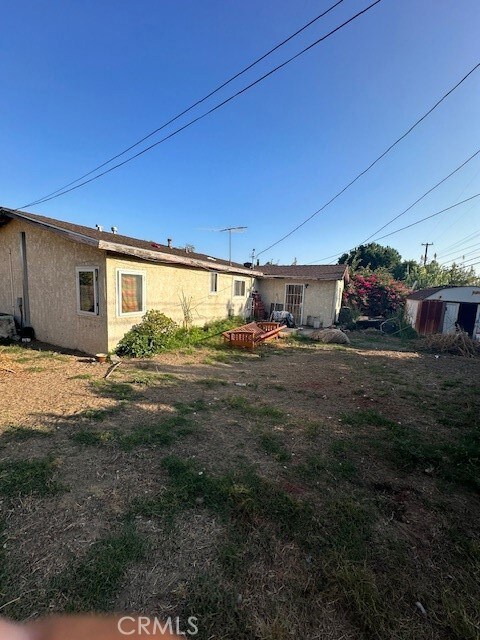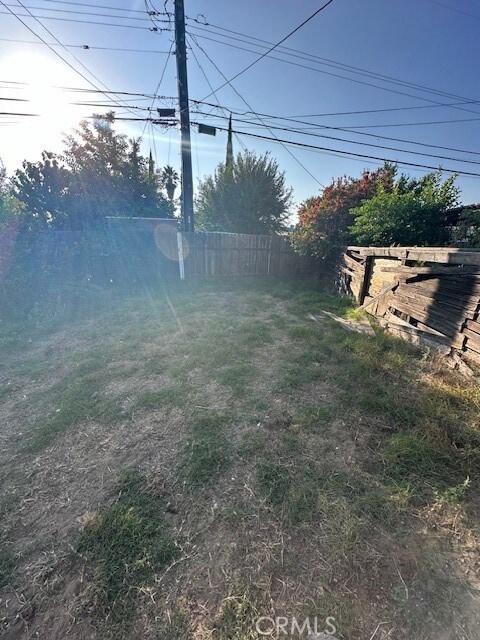
623 E Elm St Ontario, CA 91761
Downtown Ontario NeighborhoodHighlights
- Mountain View
- Laundry Room
- 1-Story Property
- No HOA
About This Home
As of March 2024Welcome to 623 Elm St, a 3-bedroom, 1-bathroom home brimming with untapped potential. Located in the heart of Ontario, CA, this property is a true diamond in the rough, offering a unique opportunity for homebuyers with a vision.
Interior Features:
Spacious Layout: The home features a traditional floor plan that is waiting for your modern touch.
Potential for Open-Concept Living: The living room, dining area, and kitchen can be easily transformed into an open-concept space.
Bedrooms: Three well-sized bedrooms offer ample space for family members or a home office.
Exterior Features:
Expansive Lot: The 5,671 sq ft lot provides plenty of room for expansion, landscaping, or even a pool.
Driveway Parking: Convenient driveway parking available.
Location: Nestled in a quiet, family-friendly neighborhood, close to schools, parks, and shopping centers.
Investment Opportunity:
This property is not just a home; it's a canvas for your dreams. With its sizable lot and solid structure, the renovation possibilities are endless. Whether you're an investor looking for a flip opportunity or a family eager to create your dream home, 623 Elm St is the perfect starting point.
Last Agent to Sell the Property
EXCELLENCE RE REAL ESTATE INC License #01353853 Listed on: 10/06/2023
Last Buyer's Agent
EXCELLENCE RE REAL ESTATE INC License #01353853 Listed on: 10/06/2023
Home Details
Home Type
- Single Family
Est. Annual Taxes
- $4,715
Year Built
- Built in 1958
Lot Details
- 5,675 Sq Ft Lot
- Density is up to 1 Unit/Acre
Interior Spaces
- 1,096 Sq Ft Home
- 1-Story Property
- Mountain Views
Bedrooms and Bathrooms
- 3 Main Level Bedrooms
- 1 Full Bathroom
Laundry
- Laundry Room
- Laundry in Kitchen
Community Details
- No Home Owners Association
Listing and Financial Details
- Tax Lot 11
- Tax Tract Number 5395
- Assessor Parcel Number 1050101120000
- $78 per year additional tax assessments
Ownership History
Purchase Details
Home Financials for this Owner
Home Financials are based on the most recent Mortgage that was taken out on this home.Purchase Details
Home Financials for this Owner
Home Financials are based on the most recent Mortgage that was taken out on this home.Similar Homes in Ontario, CA
Home Values in the Area
Average Home Value in this Area
Purchase History
| Date | Type | Sale Price | Title Company |
|---|---|---|---|
| Grant Deed | $630,000 | Wfg National Title | |
| Grant Deed | $430,000 | None Listed On Document |
Mortgage History
| Date | Status | Loan Amount | Loan Type |
|---|---|---|---|
| Previous Owner | $365,000 | Balloon |
Property History
| Date | Event | Price | Change | Sq Ft Price |
|---|---|---|---|---|
| 07/19/2025 07/19/25 | Pending | -- | -- | -- |
| 06/21/2025 06/21/25 | Price Changed | $918,888 | -3.2% | $471 / Sq Ft |
| 05/15/2025 05/15/25 | Price Changed | $948,888 | -1.1% | $486 / Sq Ft |
| 05/14/2025 05/14/25 | For Sale | $959,000 | +52.2% | $492 / Sq Ft |
| 03/01/2024 03/01/24 | Sold | $630,000 | +5.0% | $575 / Sq Ft |
| 02/12/2024 02/12/24 | For Sale | $600,000 | -4.8% | $547 / Sq Ft |
| 02/05/2024 02/05/24 | Off Market | $630,000 | -- | -- |
| 02/01/2024 02/01/24 | For Sale | $600,000 | -4.8% | $547 / Sq Ft |
| 01/29/2024 01/29/24 | Off Market | $630,000 | -- | -- |
| 01/17/2024 01/17/24 | For Sale | $600,000 | +39.5% | $547 / Sq Ft |
| 11/16/2023 11/16/23 | Sold | $430,000 | -4.4% | $392 / Sq Ft |
| 10/19/2023 10/19/23 | Pending | -- | -- | -- |
| 10/06/2023 10/06/23 | For Sale | $450,000 | -- | $411 / Sq Ft |
Tax History Compared to Growth
Tax History
| Year | Tax Paid | Tax Assessment Tax Assessment Total Assessment is a certain percentage of the fair market value that is determined by local assessors to be the total taxable value of land and additions on the property. | Land | Improvement |
|---|---|---|---|---|
| 2025 | $4,715 | $722,600 | $224,400 | $498,200 |
| 2024 | $4,715 | $430,000 | $150,000 | $280,000 |
| 2023 | $715 | $64,040 | $13,318 | $50,722 |
| 2022 | $706 | $62,784 | $13,057 | $49,727 |
| 2021 | $701 | $61,553 | $12,801 | $48,752 |
| 2020 | $612 | $60,922 | $12,670 | $48,252 |
| 2019 | $606 | $59,728 | $12,422 | $47,306 |
| 2018 | $596 | $58,556 | $12,178 | $46,378 |
| 2017 | $573 | $57,408 | $11,939 | $45,469 |
| 2016 | $550 | $56,282 | $11,705 | $44,577 |
| 2015 | $545 | $55,436 | $11,529 | $43,907 |
| 2014 | $527 | $54,350 | $11,303 | $43,047 |
Agents Affiliated with this Home
-
Adrian Soumeeh

Seller's Agent in 2025
Adrian Soumeeh
Amir Soumeeh, Broker
(949) 294-3950
1 in this area
16 Total Sales
-
John Reyes

Seller's Agent in 2024
John Reyes
HIGHER REALTY INC.
(909) 917-5567
7 in this area
66 Total Sales
-
MARGARET KOSSMAN
M
Seller Co-Listing Agent in 2024
MARGARET KOSSMAN
HIGHER REALTY INC.
(951) 491-3333
7 in this area
35 Total Sales
-
Fabian Embila
F
Seller's Agent in 2023
Fabian Embila
EXCELLENCE RE REAL ESTATE INC
(909) 906-2355
1 in this area
16 Total Sales
Map
Source: California Regional Multiple Listing Service (CRMLS)
MLS Number: IV23187270
APN: 1050-101-12
- 1544 S Pleasant Ave
- 1533 S Sultana Ave
- 1620 S Pleasant Ave
- 1650 S Campus Ave Unit 100
- 1650 S Campus Ave Unit 41
- 1218 S Sultana Ave Unit A
- 409 E Belmont St
- 1420 S Euclid Ave Unit A & B
- 203 E Grevillea St
- 718 E Maitland St
- 932 S Bon View Ave
- 736 E California St
- 740 E California St
- 2038 S Bon View Ave Unit A
- 2071 S Hope Place
- 410 W Ralston St
- 330 W Maitland St
- 611 S Laurel Ave
- 428 S Sultana Ave
- 310 E Philadelphia St
