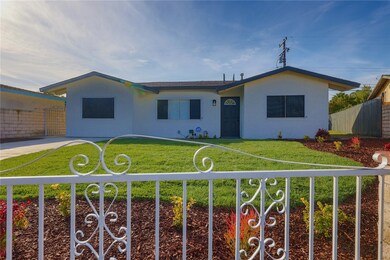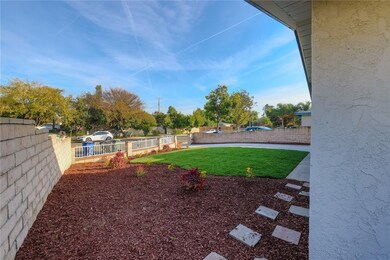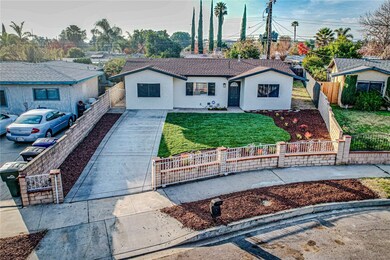
623 E Elm St Ontario, CA 91761
Downtown Ontario NeighborhoodHighlights
- Updated Kitchen
- No HOA
- Bathtub with Shower
- Quartz Countertops
- Double Pane Windows
- Patio
About This Home
As of July 2025Welcome to this charming 3 bedroom, 2 bathroom single-story home nestled in the heart of Ontario, California. This 1,096 square foot residence rests on an expansive 5,500+ square-foot lot, offering ample space to meet your needs.
Upon entering, you'll immediately embrace the open-concept layout that creates a feeling of spaciousness and comfort. Water resistant vinyl flooring flows throughout the home, complemented by recessed lighting in the main living areas, blending style with durability.
The kitchen is a true standout, boasting a large island, elegant quartz countertops, brand-new stainless steel appliances, and modern cabinetry. An expansive dining room awaits your culinary adventures.
The bathrooms have received tasteful upgrades, including new vanities, modern fixtures, and ceramic tile in both showers, elevating your daily routines to a luxurious experience.
This property goes beyond its interior, offering an exceptional location in the vibrant community of Ontario. Known for its rich culture and convenience, Ontario provides residents with numerous perks. With the Ontario International Airport nearby, travel planning becomes a breeze. Additionally, residents can indulge in world-class shopping at the Ontario Mills mall and immerse themselves in the city's fascinating history.
Don't miss the opportunity to make this property your own and become part of this welcoming community.
Last Agent to Sell the Property
HIGHER REALTY INC. License #01719218 Listed on: 01/17/2024
Home Details
Home Type
- Single Family
Est. Annual Taxes
- $4,715
Year Built
- Built in 1958 | Remodeled
Lot Details
- 5,675 Sq Ft Lot
- Front Yard Sprinklers
- Back and Front Yard
Home Design
- Turnkey
- Slab Foundation
- Frame Construction
Interior Spaces
- 1,096 Sq Ft Home
- 1-Story Property
- Ceiling Fan
- Recessed Lighting
- Double Pane Windows
- Living Room
- Dining Room
- Vinyl Flooring
Kitchen
- Updated Kitchen
- Gas Cooktop
- Microwave
- Dishwasher
- Kitchen Island
- Quartz Countertops
- Self-Closing Drawers and Cabinet Doors
Bedrooms and Bathrooms
- 3 Main Level Bedrooms
- Remodeled Bathroom
- 2 Full Bathrooms
- Bathtub with Shower
- Walk-in Shower
- Exhaust Fan In Bathroom
Laundry
- Laundry Room
- Stacked Washer and Dryer
Home Security
- Carbon Monoxide Detectors
- Fire and Smoke Detector
Parking
- Parking Available
- Driveway
Outdoor Features
- Patio
- Exterior Lighting
Schools
- De Anza Middle School
- Ontario High School
Utilities
- Central Heating and Cooling System
Community Details
- No Home Owners Association
Listing and Financial Details
- Tax Lot 11
- Tax Tract Number 5395
- Assessor Parcel Number 1050101120000
- $75 per year additional tax assessments
Ownership History
Purchase Details
Home Financials for this Owner
Home Financials are based on the most recent Mortgage that was taken out on this home.Purchase Details
Home Financials for this Owner
Home Financials are based on the most recent Mortgage that was taken out on this home.Similar Homes in Ontario, CA
Home Values in the Area
Average Home Value in this Area
Purchase History
| Date | Type | Sale Price | Title Company |
|---|---|---|---|
| Grant Deed | $630,000 | Wfg National Title | |
| Grant Deed | $430,000 | None Listed On Document |
Mortgage History
| Date | Status | Loan Amount | Loan Type |
|---|---|---|---|
| Previous Owner | $365,000 | Balloon |
Property History
| Date | Event | Price | Change | Sq Ft Price |
|---|---|---|---|---|
| 07/23/2025 07/23/25 | Sold | $900,000 | -2.1% | $461 / Sq Ft |
| 07/19/2025 07/19/25 | Pending | -- | -- | -- |
| 06/21/2025 06/21/25 | Price Changed | $918,888 | -3.2% | $471 / Sq Ft |
| 05/15/2025 05/15/25 | Price Changed | $948,888 | -1.1% | $486 / Sq Ft |
| 05/14/2025 05/14/25 | For Sale | $959,000 | +52.2% | $492 / Sq Ft |
| 03/01/2024 03/01/24 | Sold | $630,000 | +5.0% | $575 / Sq Ft |
| 02/12/2024 02/12/24 | For Sale | $600,000 | -4.8% | $547 / Sq Ft |
| 02/05/2024 02/05/24 | Off Market | $630,000 | -- | -- |
| 02/01/2024 02/01/24 | For Sale | $600,000 | -4.8% | $547 / Sq Ft |
| 01/29/2024 01/29/24 | Off Market | $630,000 | -- | -- |
| 01/17/2024 01/17/24 | For Sale | $600,000 | +39.5% | $547 / Sq Ft |
| 11/16/2023 11/16/23 | Sold | $430,000 | -4.4% | $392 / Sq Ft |
| 10/19/2023 10/19/23 | Pending | -- | -- | -- |
| 10/06/2023 10/06/23 | For Sale | $450,000 | -- | $411 / Sq Ft |
Tax History Compared to Growth
Tax History
| Year | Tax Paid | Tax Assessment Tax Assessment Total Assessment is a certain percentage of the fair market value that is determined by local assessors to be the total taxable value of land and additions on the property. | Land | Improvement |
|---|---|---|---|---|
| 2025 | $4,715 | $722,600 | $224,400 | $498,200 |
| 2024 | $4,715 | $430,000 | $150,000 | $280,000 |
| 2023 | $715 | $64,040 | $13,318 | $50,722 |
| 2022 | $706 | $62,784 | $13,057 | $49,727 |
| 2021 | $701 | $61,553 | $12,801 | $48,752 |
| 2020 | $612 | $60,922 | $12,670 | $48,252 |
| 2019 | $606 | $59,728 | $12,422 | $47,306 |
| 2018 | $596 | $58,556 | $12,178 | $46,378 |
| 2017 | $573 | $57,408 | $11,939 | $45,469 |
| 2016 | $550 | $56,282 | $11,705 | $44,577 |
| 2015 | $545 | $55,436 | $11,529 | $43,907 |
| 2014 | $527 | $54,350 | $11,303 | $43,047 |
Agents Affiliated with this Home
-
Adrian Soumeeh

Seller's Agent in 2025
Adrian Soumeeh
Amir Soumeeh, Broker
(949) 294-3950
2 in this area
17 Total Sales
-
Juan Gonzalez

Buyer's Agent in 2025
Juan Gonzalez
Century 21 Masters
(626) 221-8083
1 in this area
27 Total Sales
-
John Reyes

Seller's Agent in 2024
John Reyes
HIGHER REALTY INC.
(909) 917-5567
7 in this area
66 Total Sales
-
MARGARET KOSSMAN
M
Seller Co-Listing Agent in 2024
MARGARET KOSSMAN
HIGHER REALTY INC.
(951) 491-3333
7 in this area
35 Total Sales
-
Fabian Embila
F
Seller's Agent in 2023
Fabian Embila
EXCELLENCE RE REAL ESTATE INC
(909) 906-2355
1 in this area
17 Total Sales
Map
Source: California Regional Multiple Listing Service (CRMLS)
MLS Number: CV24009791
APN: 1050-101-12
- 1544 S Pleasant Ave
- 1533 S Sultana Ave
- 1620 S Pleasant Ave
- 1650 S Campus Ave Unit 100
- 1650 S Campus Ave Unit 41
- 1218 S Sultana Ave Unit A
- 409 E Belmont St
- 1420 S Euclid Ave Unit A & B
- 203 E Grevillea St
- 718 E Maitland St
- 932 S Bon View Ave
- 736 E California St
- 740 E California St
- 2038 S Bon View Ave Unit A
- 330 W Maitland St
- 555 W Elm St
- 611 S Laurel Ave
- 428 S Sultana Ave
- 310 E Philadelphia St
- 310 E Philadelphia St Unit 35






