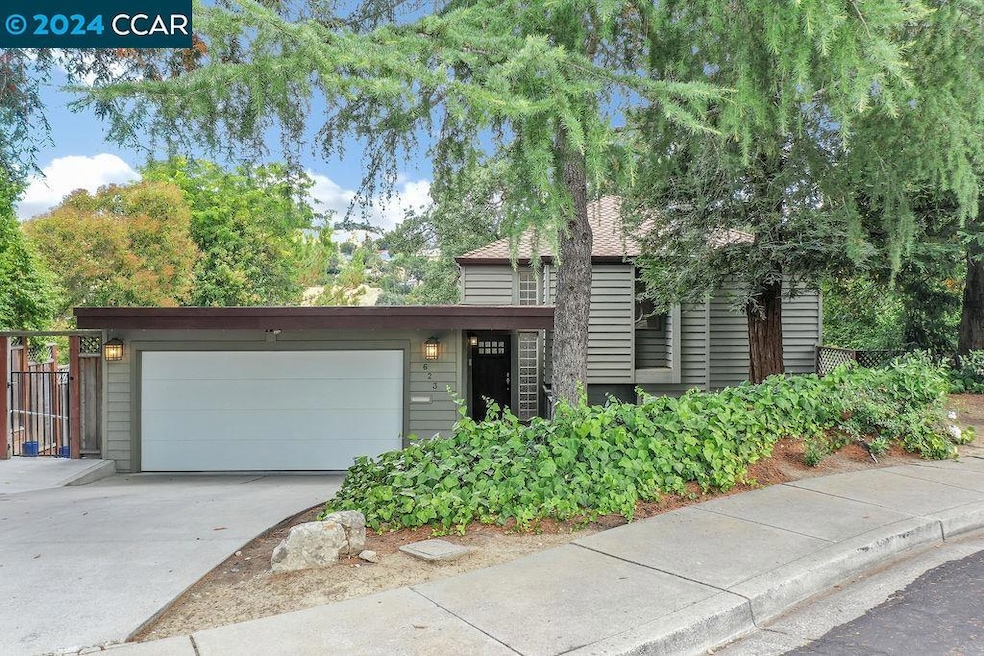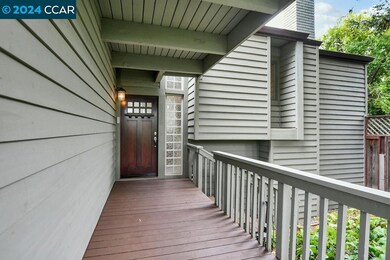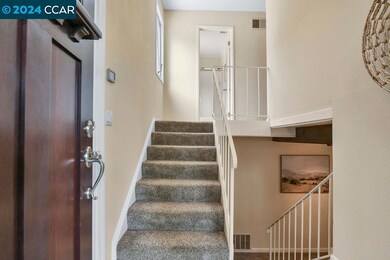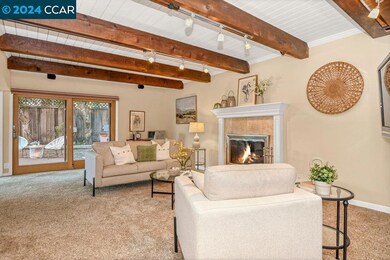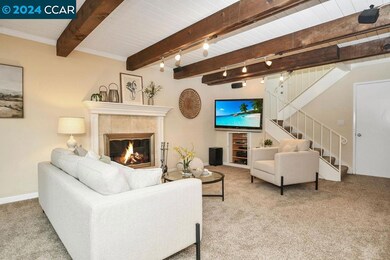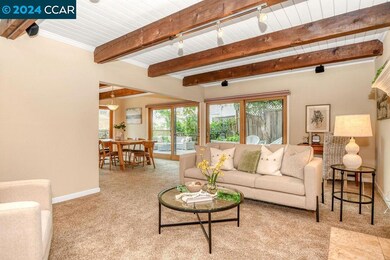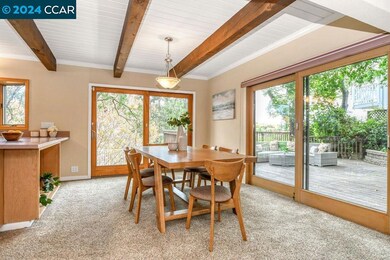
623 Laird Ln Lafayette, CA 94549
Alhambra Hills NeighborhoodHighlights
- Private Pool
- 0.57 Acre Lot
- No HOA
- John Swett Elementary School Rated A-
- Traditional Architecture
- Cul-De-Sac
About This Home
As of May 2025Get ready to fall in love with this enchanting home on the peaceful border of Lafayette and Martinez. With easy access to Briones, parks, and shopping, you'll enjoy the best of both worlds: convenience and tranquility on a friendly cul-de-sac. Step into your own private sanctuary on an oversized lot filled with majestic redwood, oak, willow, and native trees. Bask in stunning hillside views from the large deck, or unwind in the 6-person hot tub—perfect for starry nights and relaxing weekends. Inside, the open floor plan is designed for entertaining and cozy nights in, featuring a spacious kitchen, a charming dining nook, and a living room with a fireplace. Optimized closets throughout and extra storage space below the garage ensure plenty of room for all your belongings. The home features two primary bedrooms. The main primary bedroom offers a walk-in closet and serene hillside views. The second primary bedroom, complete with a separate entrance and large walk-in closet, can easily be used as an ADU and is already permitted for a second story—imagine the possibilities! This home is perfect for those who cherish community spirit and value their privacy. Don’t let this gem slip away!
Last Agent to Sell the Property
E3 Realty & Loans License #02007618 Listed on: 08/05/2024
Home Details
Home Type
- Single Family
Est. Annual Taxes
- $12,350
Year Built
- Built in 1971
Lot Details
- 0.57 Acre Lot
- Cul-De-Sac
- Fenced
- Back Yard
Parking
- 2 Car Attached Garage
Home Design
- Traditional Architecture
- Combination Foundation
- Slab Foundation
- Shingle Roof
- Wood Siding
Interior Spaces
- 2-Story Property
- Living Room with Fireplace
Kitchen
- Gas Range
- Dishwasher
- Disposal
Flooring
- Carpet
- Tile
Bedrooms and Bathrooms
- 4 Bedrooms
- In-Law or Guest Suite
- 3 Full Bathrooms
Laundry
- Dryer
- Washer
- 220 Volts In Laundry
Pool
- Private Pool
- Spa
Utilities
- Forced Air Heating and Cooling System
- 220 Volts in Kitchen
Community Details
- No Home Owners Association
- Contra Costa Association
- Lafayette Subdivision
Listing and Financial Details
- Assessor Parcel Number 1643120239
Ownership History
Purchase Details
Home Financials for this Owner
Home Financials are based on the most recent Mortgage that was taken out on this home.Purchase Details
Home Financials for this Owner
Home Financials are based on the most recent Mortgage that was taken out on this home.Purchase Details
Home Financials for this Owner
Home Financials are based on the most recent Mortgage that was taken out on this home.Purchase Details
Home Financials for this Owner
Home Financials are based on the most recent Mortgage that was taken out on this home.Purchase Details
Purchase Details
Purchase Details
Home Financials for this Owner
Home Financials are based on the most recent Mortgage that was taken out on this home.Similar Homes in the area
Home Values in the Area
Average Home Value in this Area
Purchase History
| Date | Type | Sale Price | Title Company |
|---|---|---|---|
| Grant Deed | $1,405,000 | Chicago Title | |
| Grant Deed | $1,125,000 | Chicago Title | |
| Interfamily Deed Transfer | -- | None Available | |
| Grant Deed | $734,500 | Commonwealth Title | |
| Interfamily Deed Transfer | -- | North American Title Co | |
| Interfamily Deed Transfer | -- | North American Title Co | |
| Individual Deed | $242,500 | North American Title Co |
Mortgage History
| Date | Status | Loan Amount | Loan Type |
|---|---|---|---|
| Open | $1,124,000 | New Conventional | |
| Previous Owner | $1,025,000 | New Conventional | |
| Previous Owner | $470,732 | New Conventional | |
| Previous Owner | $471,000 | New Conventional | |
| Previous Owner | $471,000 | New Conventional | |
| Previous Owner | $100,000 | Credit Line Revolving | |
| Previous Owner | $392,000 | New Conventional | |
| Previous Owner | $397,400 | New Conventional | |
| Previous Owner | $415,000 | New Conventional | |
| Previous Owner | $424,500 | Purchase Money Mortgage | |
| Previous Owner | $165,000 | Credit Line Revolving | |
| Previous Owner | $311,000 | Purchase Money Mortgage | |
| Previous Owner | $50,000 | Credit Line Revolving | |
| Previous Owner | $30,000 | Unknown | |
| Previous Owner | $240,000 | Unknown | |
| Previous Owner | $218,250 | Purchase Money Mortgage |
Property History
| Date | Event | Price | Change | Sq Ft Price |
|---|---|---|---|---|
| 05/02/2025 05/02/25 | Sold | $1,405,000 | +0.7% | $724 / Sq Ft |
| 04/14/2025 04/14/25 | Pending | -- | -- | -- |
| 04/09/2025 04/09/25 | Price Changed | $1,395,000 | -3.1% | $719 / Sq Ft |
| 03/14/2025 03/14/25 | Price Changed | $1,440,000 | +28.0% | $742 / Sq Ft |
| 02/04/2025 02/04/25 | Off Market | $1,125,000 | -- | -- |
| 01/17/2025 01/17/25 | For Sale | $1,495,000 | +32.9% | $771 / Sq Ft |
| 10/03/2024 10/03/24 | Sold | $1,125,000 | -4.3% | $580 / Sq Ft |
| 09/18/2024 09/18/24 | Pending | -- | -- | -- |
| 09/07/2024 09/07/24 | Price Changed | $1,175,000 | -9.5% | $606 / Sq Ft |
| 07/08/2024 07/08/24 | For Sale | $1,299,000 | -- | $670 / Sq Ft |
Tax History Compared to Growth
Tax History
| Year | Tax Paid | Tax Assessment Tax Assessment Total Assessment is a certain percentage of the fair market value that is determined by local assessors to be the total taxable value of land and additions on the property. | Land | Improvement |
|---|---|---|---|---|
| 2025 | $12,350 | $1,125,000 | $750,000 | $375,000 |
| 2024 | $12,350 | $1,027,344 | $604,341 | $423,003 |
| 2023 | $12,157 | $1,007,201 | $592,492 | $414,709 |
| 2022 | $11,947 | $987,453 | $580,875 | $406,578 |
| 2021 | $11,708 | $968,092 | $569,486 | $398,606 |
| 2019 | $11,465 | $939,380 | $552,596 | $386,784 |
| 2018 | $10,999 | $920,961 | $541,761 | $379,200 |
| 2017 | $10,543 | $876,000 | $515,313 | $360,687 |
| 2016 | $8,900 | $775,000 | $500,000 | $275,000 |
| 2015 | $8,526 | $736,000 | $461,041 | $274,959 |
| 2014 | $7,118 | $604,500 | $378,667 | $225,833 |
Agents Affiliated with this Home
-
matt borden

Seller's Agent in 2025
matt borden
Realty One Group Future
(925) 785-9892
2 in this area
30 Total Sales
-
Nathan Rudnick
N
Seller Co-Listing Agent in 2025
Nathan Rudnick
Realty ONE Group Future
(510) 227-7987
1 in this area
13 Total Sales
-
Matthew Castillo

Buyer's Agent in 2025
Matthew Castillo
Keller Williams Realty
(925) 200-9423
1 in this area
54 Total Sales
-
Mari Wines

Seller's Agent in 2024
Mari Wines
E3 Realty & Loans
(925) 357-0369
4 in this area
62 Total Sales
Map
Source: Contra Costa Association of REALTORS®
MLS Number: 41065683
APN: 164-312-023-9
- 6722 Corte Sequnda
- 6521 Westfield Ct
- 301 Parklane Plaza
- 6401 Valley Oak Plaza
- 20 Elton Ct
- 1037 Silverhill Dr
- 2 Kulani Ln
- 2495 Reliez Valley Rd
- 14 Dublin Ct
- 14 Pillon Real
- 220 Devonshire Ct
- 2027 Mohawk Dr
- 405 Thistle Cir
- 312 Wildcroft Dr
- 532 Ridgeview Ct
- 521 Ridgeview Ct
- 433 Ridgeview Dr
- 108 Thistle Way
- 305 Lindsey Dr
- 130 Arbor View Ln
