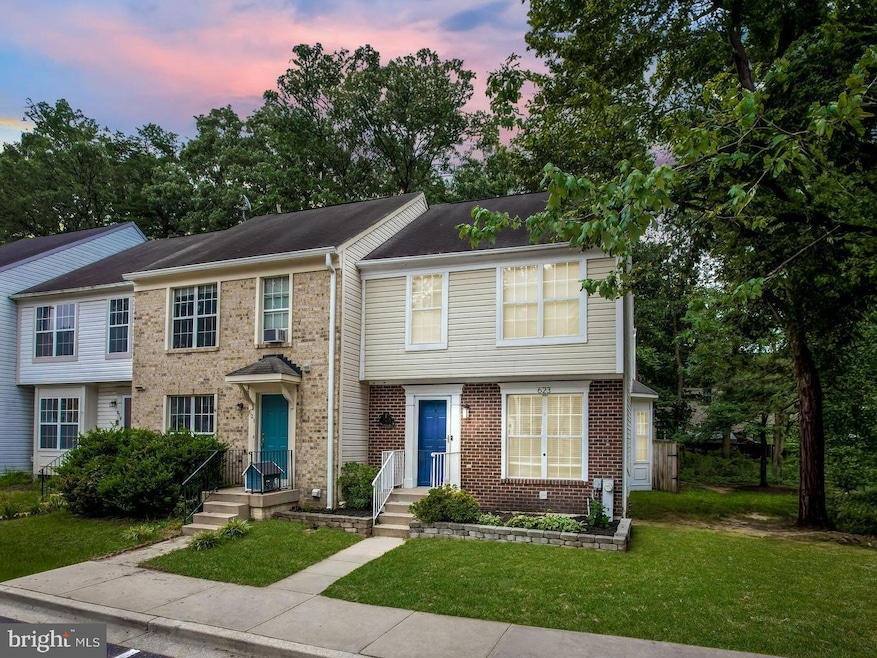
623 Lions Gate Ln Odenton, MD 21113
Estimated payment $2,499/month
Highlights
- Popular Property
- Colonial Architecture
- Jogging Path
- Arundel High School Rated A-
- 1 Fireplace
- Community Playground
About This Home
This beautifully updated 3-bedroom, 2.5-bathroom townhouse offers the perfect blend of comfort and style. Featuring a spacious, recently finished basement with a large flex space, ideal for a home office, gym, or entertainment area. Freshly updated with new flooring and paint throughout, this home feels light, bright, and ready for its new owners.
Nestled on a corner lot, this property boasts a generous outdoor living space, complete with an oversized deck and a fully fenced yard – perfect for relaxing or entertaining. Commuting is a breeze with quick access to Routes 97 and 32, making this location a true gem.
Townhouse Details
Home Type
- Townhome
Est. Annual Taxes
- $3,362
Year Built
- Built in 1992
Lot Details
- 1,889 Sq Ft Lot
HOA Fees
- $121 Monthly HOA Fees
Home Design
- Colonial Architecture
- Vinyl Siding
Interior Spaces
- Property has 3 Levels
- 1 Fireplace
- Finished Basement
Bedrooms and Bathrooms
- 3 Bedrooms
Parking
- 2 Open Parking Spaces
- 2 Parking Spaces
- Parking Lot
- 2 Assigned Parking Spaces
Schools
- Odenton Elementary School
- Arundel Middle School
- Arundel High School
Utilities
- Central Air
- Heat Pump System
- Electric Water Heater
Listing and Financial Details
- Assessor Parcel Number 020444590078260
Community Details
Overview
- Lions Gate Subdivision
Amenities
- Picnic Area
Recreation
- Community Playground
- Dog Park
- Jogging Path
Pet Policy
- Pets Allowed
Map
Home Values in the Area
Average Home Value in this Area
Tax History
| Year | Tax Paid | Tax Assessment Tax Assessment Total Assessment is a certain percentage of the fair market value that is determined by local assessors to be the total taxable value of land and additions on the property. | Land | Improvement |
|---|---|---|---|---|
| 2025 | $3,160 | $290,200 | $130,000 | $160,200 |
| 2024 | $3,160 | $272,300 | $0 | $0 |
| 2023 | $3,059 | $254,400 | $0 | $0 |
| 2022 | $2,471 | $236,500 | $110,000 | $126,500 |
| 2021 | $5,586 | $231,733 | $0 | $0 |
| 2020 | $2,705 | $226,967 | $0 | $0 |
| 2019 | $5,255 | $222,200 | $100,000 | $122,200 |
| 2018 | $2,253 | $222,200 | $100,000 | $122,200 |
| 2017 | $2,637 | $222,200 | $0 | $0 |
| 2016 | -- | $224,400 | $0 | $0 |
| 2015 | -- | $224,367 | $0 | $0 |
| 2014 | -- | $224,333 | $0 | $0 |
Property History
| Date | Event | Price | Change | Sq Ft Price |
|---|---|---|---|---|
| 08/08/2025 08/08/25 | For Sale | $385,000 | -- | $304 / Sq Ft |
Purchase History
| Date | Type | Sale Price | Title Company |
|---|---|---|---|
| Deed | $302,500 | -- | |
| Deed | -- | -- | |
| Deed | -- | -- | |
| Deed | $118,300 | -- |
Mortgage History
| Date | Status | Loan Amount | Loan Type |
|---|---|---|---|
| Open | $284,803 | Balloon | |
| Closed | $296,800 | New Conventional | |
| Closed | $307,037 | Purchase Money Mortgage | |
| Previous Owner | $20,000 | Unknown | |
| Previous Owner | $227,000 | Stand Alone Refi Refinance Of Original Loan | |
| Previous Owner | $73,357 | Stand Alone Refi Refinance Of Original Loan | |
| Previous Owner | $115,250 | No Value Available |
Similar Homes in Odenton, MD
Source: Bright MLS
MLS Number: MDAA2119218
APN: 04-445-90078260
- 602 Moonglow Rd Unit 202
- 600 Resty Ln Unit 202
- 600 Moonglow Rd Unit 302
- 508 Greencrest Ln
- 604 Rolling Hill Walk Unit 103
- 606 Rolling Hill Walk Unit 203
- 608 Rolling Hill Walk Unit 201
- 1515 Romeo Ln
- 357 Council Oak Dr
- 505 Bruce Ave
- 477 Rita Dr
- 516 Gladhill Rd
- 322 Council Oak Dr
- 0 Odenton Rd
- 1509 Winfields Ln
- 363 Baltimore Ave
- 204 Mccamish Ct
- 529 Rita Dr
- 953 Annapolis Rd
- 519 Realm Ct E
- 537 Tranquil Ct
- 1218 Graycliff Ln
- 1221 Scotts Manor Ct
- 1513 Wampanoag Dr
- 1122 Court Revere
- 1325 Cheswick Ln
- 549 Burns Crossing Rd
- 320 Chessington Dr Unit 10
- 1308 Greyswood Rd
- 1415 Duckens St
- 1307 Farrara Dr
- 322 Baldwin Rd
- 1807 Kellington Ct
- 2005 Town Center Blvd
- 1958 Palonia Ct
- 1951 Camelia Ct
- 1926 Hackberry Ct
- 1949 Camelia Ct
- 1701 Glebe Creek Way
- 84 Lawrence Ave Unit BASEMENT






