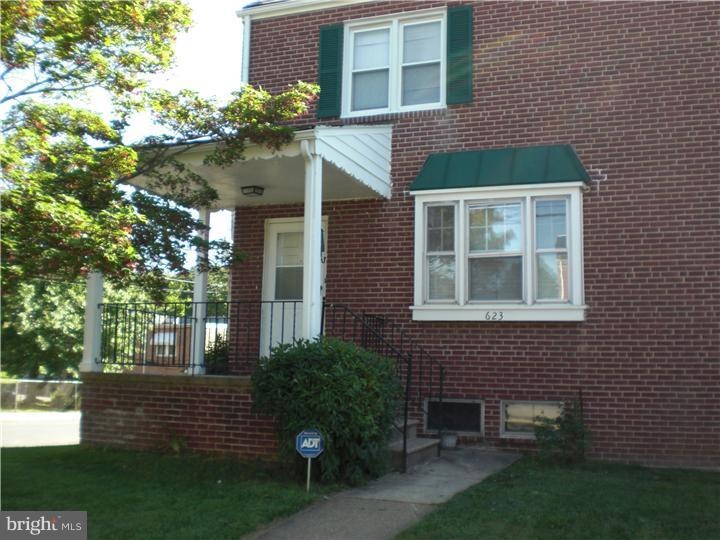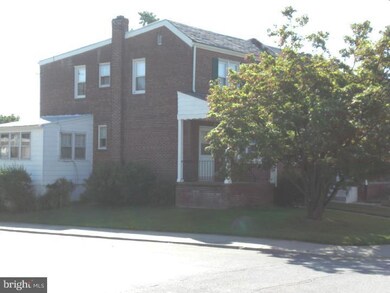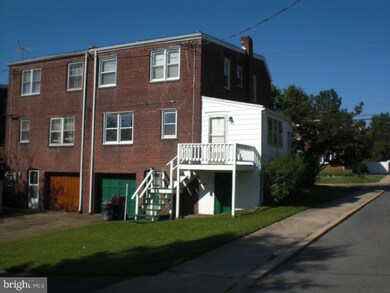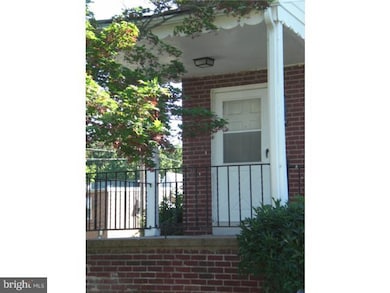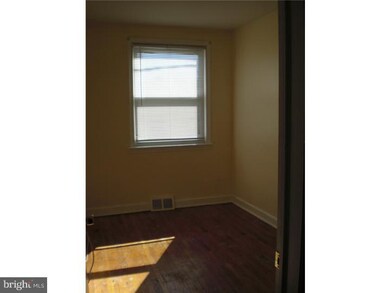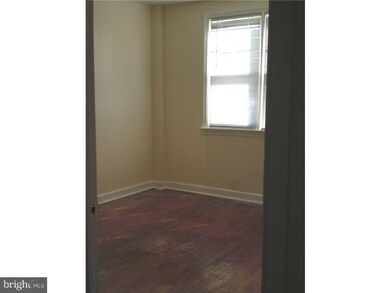
623 W 38th St Wilmington, DE 19802
Northwest Wilmington NeighborhoodEstimated Value: $251,000 - $326,000
Highlights
- Wood Flooring
- Attic
- No HOA
- Pierre S. Dupont Middle School Rated A-
- Corner Lot
- 1 Car Attached Garage
About This Home
As of October 2012Conveniently located close to bus lines, shopping and major highways. Eligible for up to $10,000 settlement assistance for qualified buyers. Features include hardwood floors throughout, finished basement with walkout and a one car built-in garage on the same level. Home already has gas heat and central air. The main level has a formal dining room, powder room and an extra room off the kitchen that could be used as a personal retreat or office. The upper level has 3 spacious bedrooms and a full bath. Income generating potential for investor buyers. A little sweat equity required. Home sold in as-in condition. Inspections for information purposes only. 1-yr Home warranty included. Listing agent is related to one of the executors of this property.
Last Agent to Sell the Property
RE/MAX Associates - Newark License #RB-0031053 Listed on: 06/13/2011

Townhouse Details
Home Type
- Townhome
Est. Annual Taxes
- $1,637
Year Built
- Built in 1951
Lot Details
- 3,049 Sq Ft Lot
- Lot Dimensions are 30x104
- Property is in good condition
Parking
- 1 Car Attached Garage
- On-Street Parking
Home Design
- Semi-Detached or Twin Home
- Brick Exterior Construction
- Shingle Roof
Interior Spaces
- 1,800 Sq Ft Home
- Property has 2 Levels
- Family Room
- Living Room
- Dining Room
- Attic
Flooring
- Wood
- Vinyl
Bedrooms and Bathrooms
- 3 Bedrooms
- En-Suite Primary Bedroom
- 1.5 Bathrooms
Finished Basement
- Basement Fills Entire Space Under The House
- Laundry in Basement
Outdoor Features
- Patio
Utilities
- Forced Air Heating and Cooling System
- Heating System Uses Gas
- Natural Gas Water Heater
Community Details
- No Home Owners Association
Listing and Financial Details
- Tax Lot 054
- Assessor Parcel Number 26-009.10-054
Ownership History
Purchase Details
Home Financials for this Owner
Home Financials are based on the most recent Mortgage that was taken out on this home.Similar Homes in the area
Home Values in the Area
Average Home Value in this Area
Purchase History
| Date | Buyer | Sale Price | Title Company |
|---|---|---|---|
| Lewis Dazelley Y | $115,000 | None Available |
Mortgage History
| Date | Status | Borrower | Loan Amount |
|---|---|---|---|
| Open | Lewis Dazelle Y | $13,047 | |
| Closed | Lewis Dazelley Y | $10,000 | |
| Open | Lewis Dazelley Y | $110,907 |
Property History
| Date | Event | Price | Change | Sq Ft Price |
|---|---|---|---|---|
| 10/01/2012 10/01/12 | Sold | $115,000 | -11.5% | $64 / Sq Ft |
| 08/05/2012 08/05/12 | Pending | -- | -- | -- |
| 07/22/2012 07/22/12 | Price Changed | $130,000 | -12.2% | $72 / Sq Ft |
| 05/11/2012 05/11/12 | Price Changed | $148,000 | -5.7% | $82 / Sq Ft |
| 12/30/2011 12/30/11 | For Sale | $157,000 | +36.5% | $87 / Sq Ft |
| 12/30/2011 12/30/11 | Off Market | $115,000 | -- | -- |
| 06/13/2011 06/13/11 | For Sale | $157,000 | -- | $87 / Sq Ft |
Tax History Compared to Growth
Tax History
| Year | Tax Paid | Tax Assessment Tax Assessment Total Assessment is a certain percentage of the fair market value that is determined by local assessors to be the total taxable value of land and additions on the property. | Land | Improvement |
|---|---|---|---|---|
| 2024 | $1,334 | $41,300 | $9,200 | $32,100 |
| 2023 | $1,211 | $41,300 | $9,200 | $32,100 |
| 2022 | $1,224 | $41,300 | $9,200 | $32,100 |
| 2021 | $1,223 | $41,300 | $9,200 | $32,100 |
| 2020 | $1,225 | $41,300 | $9,200 | $32,100 |
| 2019 | $2,055 | $41,300 | $9,200 | $32,100 |
| 2018 | $1,185 | $41,300 | $9,200 | $32,100 |
| 2017 | $1,176 | $41,300 | $9,200 | $32,100 |
| 2016 | $1,175 | $41,300 | $9,200 | $32,100 |
| 2015 | $1,833 | $41,300 | $9,200 | $32,100 |
| 2014 | $1,832 | $41,300 | $9,200 | $32,100 |
Agents Affiliated with this Home
-
Deborah Harris

Seller's Agent in 2012
Deborah Harris
RE/MAX
(302) 373-4355
59 Total Sales
-
Ross Weiner

Buyer's Agent in 2012
Ross Weiner
RE/MAX
(302) 655-7677
3 in this area
130 Total Sales
Map
Source: Bright MLS
MLS Number: 1004422644
APN: 26-009.10-054
