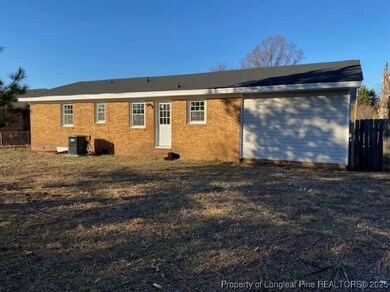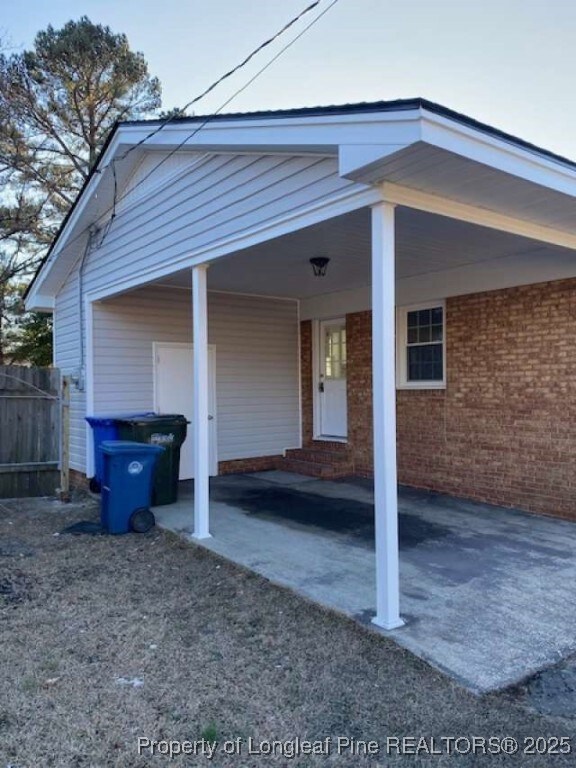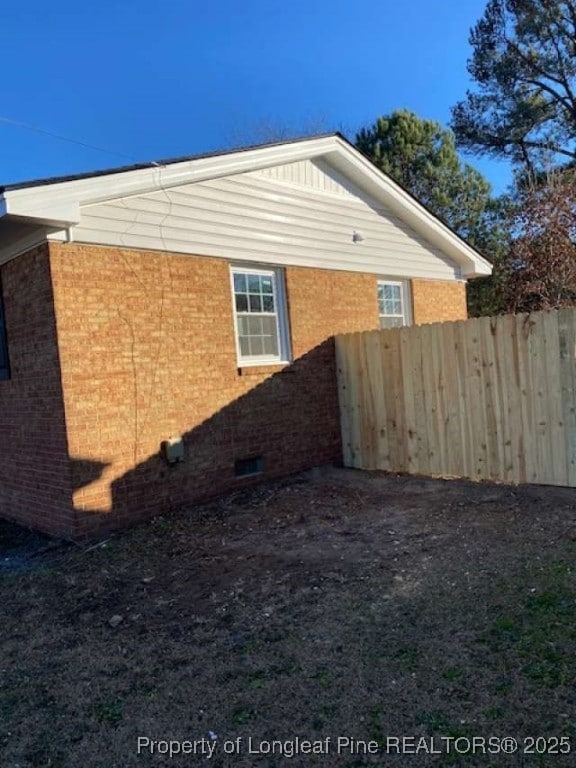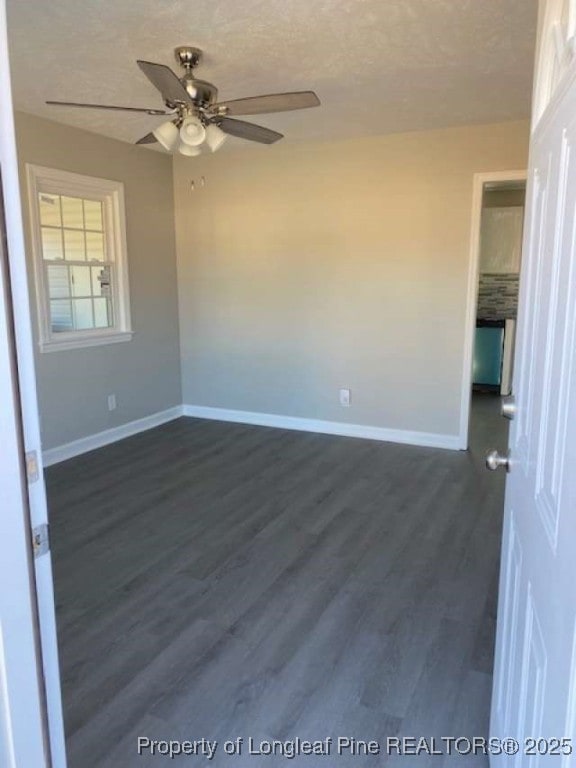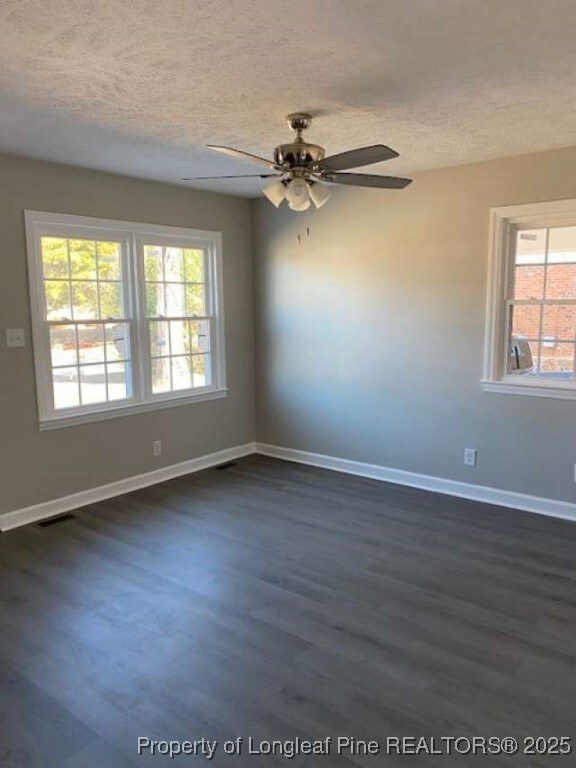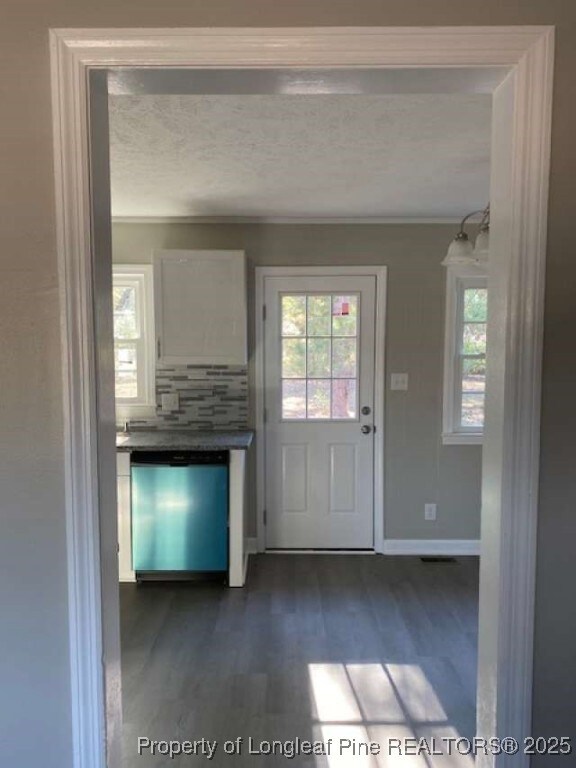
6231 Lansford Dr Fayetteville, NC 28314
Westover NeighborhoodHighlights
- Wood Flooring
- No HOA
- Brick Veneer
- Granite Countertops
- Eat-In Kitchen
- 1 Attached Carport Space
About This Home
As of March 2025Move-in Ready! Beautifully renovated 3 bedroom 1 bath home. New vinyl siding, new double pane vinyl windows, new roof shingles, new HVAC and airducts. Fresh interior paint, new luxury vinyl planks throughout the house but the bedrooms. New carpet in all bedrooms. New light fixtures, new interior doors, front, back, side, and storage door. The kitchen boasts new stainless steel appliances, new cabinets, new granite counter tops and backsplash. Updated bathroom with new tub and vanity. Only a few minutes to Ft. Liberty, shopping centers and restaurants. Schedule your showing today!
Home Details
Home Type
- Single Family
Est. Annual Taxes
- $1,134
Year Built
- Built in 1967
Lot Details
- 0.26 Acre Lot
- Street terminates at a dead end
- Fenced
- Level Lot
- Zoning described as SF10 - Single Family Res 10
Parking
- 1 Attached Carport Space
Home Design
- Brick Veneer
- Frame Construction
- Vinyl Siding
Interior Spaces
- 1,025 Sq Ft Home
- 1-Story Property
- Furnished or left unfurnished upon request
- Ceiling Fan
- Insulated Windows
- Combination Kitchen and Dining Room
- Crawl Space
- Fire and Smoke Detector
Kitchen
- Eat-In Kitchen
- Range<<rangeHoodToken>>
- <<microwave>>
- Dishwasher
- Granite Countertops
Flooring
- Wood
- Carpet
Bedrooms and Bathrooms
- 3 Bedrooms
- 1 Full Bathroom
Laundry
- Laundry in unit
- Washer and Dryer Hookup
Outdoor Features
- Outdoor Storage
Schools
- Anne Chestnut Middle School
- Westover Senior High School
Utilities
- Central Air
- Heat Pump System
- 220 Volts
Community Details
- No Home Owners Association
- Mayfair Subdivision
Listing and Financial Details
- Assessor Parcel Number 0407-25-7175.000
Ownership History
Purchase Details
Home Financials for this Owner
Home Financials are based on the most recent Mortgage that was taken out on this home.Similar Homes in Fayetteville, NC
Home Values in the Area
Average Home Value in this Area
Purchase History
| Date | Type | Sale Price | Title Company |
|---|---|---|---|
| Warranty Deed | $153,500 | None Listed On Document |
Mortgage History
| Date | Status | Loan Amount | Loan Type |
|---|---|---|---|
| Open | $130,475 | New Conventional |
Property History
| Date | Event | Price | Change | Sq Ft Price |
|---|---|---|---|---|
| 03/17/2025 03/17/25 | Sold | $153,500 | -9.7% | $150 / Sq Ft |
| 02/05/2025 02/05/25 | Pending | -- | -- | -- |
| 02/03/2025 02/03/25 | Price Changed | $169,900 | -2.9% | $166 / Sq Ft |
| 01/11/2025 01/11/25 | For Sale | $175,000 | -- | $171 / Sq Ft |
Tax History Compared to Growth
Tax History
| Year | Tax Paid | Tax Assessment Tax Assessment Total Assessment is a certain percentage of the fair market value that is determined by local assessors to be the total taxable value of land and additions on the property. | Land | Improvement |
|---|---|---|---|---|
| 2024 | $1,134 | $58,371 | $12,000 | $46,371 |
| 2023 | $1,134 | $58,371 | $12,000 | $46,371 |
| 2022 | $961 | $58,371 | $12,000 | $46,371 |
| 2021 | $636 | $58,371 | $12,000 | $46,371 |
| 2019 | $601 | $46,800 | $12,000 | $34,800 |
| 2018 | $601 | $46,800 | $12,000 | $34,800 |
| 2017 | $498 | $46,800 | $12,000 | $34,800 |
| 2016 | $503 | $59,000 | $12,000 | $47,000 |
| 2015 | $860 | $59,000 | $12,000 | $47,000 |
| 2014 | $853 | $59,000 | $12,000 | $47,000 |
Agents Affiliated with this Home
-
Susan Ayers

Seller's Agent in 2025
Susan Ayers
HOMEZU
(678) 344-1600
9 in this area
4,158 Total Sales
Map
Source: Longleaf Pine REALTORS®
MLS Number: 737264
APN: 0407-25-7175

