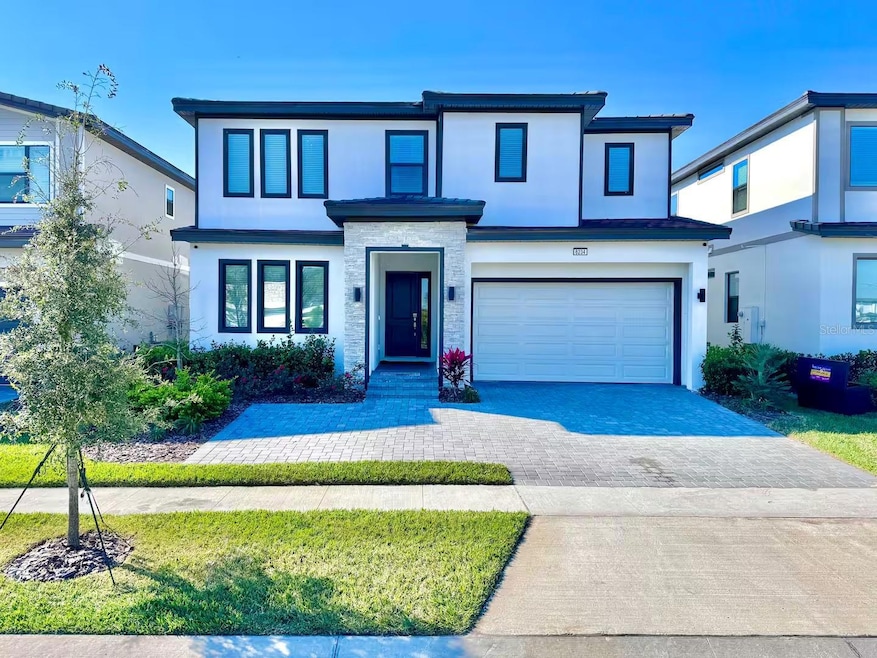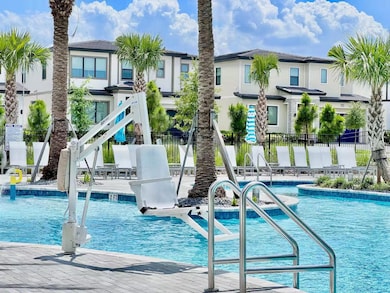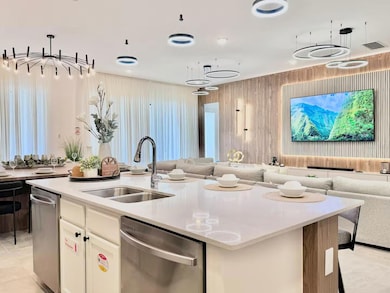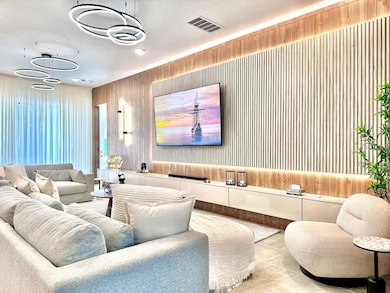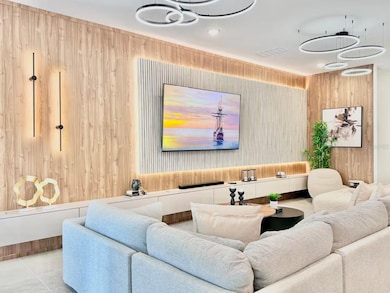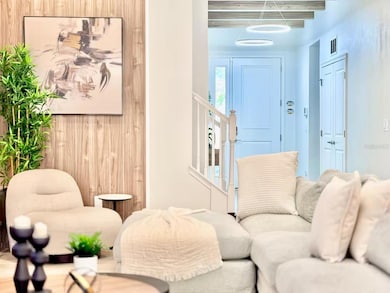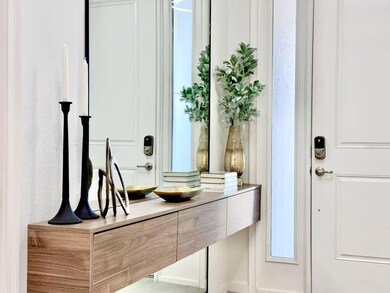
6234 Sand Skipper Rd Orlando, FL 32821
Estimated payment $10,812/month
Highlights
- Screened Pool
- Bi-Level Home
- Outdoor Kitchen
- Open Floorplan
- Main Floor Primary Bedroom
- High Ceiling
About This Home
This stunning vacation home delivers luxury, comfort, and entertainment — perfect for large groups and families. Ideally located across from the clubhouse, it is fully furnished with modern, elegant decor, making it an excellent investment opportunity.
The property features a private pool with a jacuzzi spa and an outdoor grill on a spacious patio, ideal for relaxing or outdoor dining. For indoor fun, there’s a professionally designed game room in the garage. The spacious, modern, and well-equipped kitchen includes top-of-the-line appliances, perfect for catering to large gatherings.
The layout includes private en-suite bedrooms and open-concept areas that encourage socializing. Close to major attractions like theme parks, shopping centers, and fine dining, this home boasts high-income potential through short-term rentals. A unique chance to invest or own a luxurious family retreat in a top tourism destination.
Listing Agent
WRA BUSINESS & REAL ESTATE Brokerage Phone: 407-512-1008 License #3557033 Listed on: 12/16/2024

Home Details
Home Type
- Single Family
Est. Annual Taxes
- $5,419
Year Built
- Built in 2023
Lot Details
- 6,009 Sq Ft Lot
- East Facing Home
- Garden
- Property is zoned P-D
HOA Fees
- $390 Monthly HOA Fees
Parking
- 2 Car Attached Garage
Home Design
- Bi-Level Home
- Slab Foundation
- Shingle Roof
- Block Exterior
- Stucco
Interior Spaces
- 3,831 Sq Ft Home
- Open Floorplan
- High Ceiling
- Ceiling Fan
- French Doors
- Sliding Doors
- Great Room
- Family Room Off Kitchen
- Combination Dining and Living Room
- Ceramic Tile Flooring
Kitchen
- Eat-In Kitchen
- Range<<rangeHoodToken>>
- <<microwave>>
- Dishwasher
- Stone Countertops
- Solid Wood Cabinet
Bedrooms and Bathrooms
- 10 Bedrooms
- Primary Bedroom on Main
- Walk-In Closet
Laundry
- Laundry Room
- Dryer
- Washer
Pool
- Screened Pool
- Heated Spa
- Heated Pool
- Fence Around Pool
- Pool Lighting
Outdoor Features
- Covered patio or porch
- Outdoor Kitchen
- Exterior Lighting
- Private Mailbox
Utilities
- Central Heating and Cooling System
- Thermostat
Community Details
- Icon Team Management/Alex Carius Association, Phone Number (407) 460-6160
- Paradiso Grande Ph 2 Subdivision
Listing and Financial Details
- Visit Down Payment Resource Website
- Tax Lot 56
- Assessor Parcel Number 13-24-28-6641-00-560
- $4,058 per year additional tax assessments
Map
Home Values in the Area
Average Home Value in this Area
Tax History
| Year | Tax Paid | Tax Assessment Tax Assessment Total Assessment is a certain percentage of the fair market value that is determined by local assessors to be the total taxable value of land and additions on the property. | Land | Improvement |
|---|---|---|---|---|
| 2025 | $20,244 | $1,012,876 | -- | -- |
| 2024 | $5,419 | $920,400 | $150,000 | $770,400 |
| 2023 | $5,419 | $80,000 | $80,000 | $0 |
| 2022 | $5,036 | $80,000 | $80,000 | $0 |
Property History
| Date | Event | Price | Change | Sq Ft Price |
|---|---|---|---|---|
| 06/24/2025 06/24/25 | Pending | -- | -- | -- |
| 05/02/2025 05/02/25 | Price Changed | $1,800,000 | -5.3% | $470 / Sq Ft |
| 12/16/2024 12/16/24 | For Sale | $1,900,000 | +94.0% | $496 / Sq Ft |
| 07/10/2023 07/10/23 | Sold | $979,310 | 0.0% | $245 / Sq Ft |
| 07/10/2023 07/10/23 | For Sale | $979,310 | -- | $245 / Sq Ft |
| 04/23/2023 04/23/23 | Pending | -- | -- | -- |
Purchase History
| Date | Type | Sale Price | Title Company |
|---|---|---|---|
| Special Warranty Deed | $9,793 | Psh Title |
Mortgage History
| Date | Status | Loan Amount | Loan Type |
|---|---|---|---|
| Open | $726,200 | New Conventional |
Similar Homes in Orlando, FL
Source: Stellar MLS
MLS Number: O6263745
APN: 13-2428-6641-00-560
- 6240 Sand Skipper Rd
- 5937 High Seas Dr
- 10012 Voyager Way
- 6067 High Seas Dr
- 5893 High Seas Dr
- 5887 High Seas Dr
- 6301 Sand Skipper Rd
- 6337 Parc Corniche Dr Unit 2312
- 6337 Parc Corniche Dr Unit 2311
- 6337 Parc Corniche Dr Unit 2101
- 6337 Parc Corniche Dr Unit 2106
- 0 International Dr Unit O5822327
- 0 International Dr Unit O5822323
- 0 International Dr Unit O5808778
- 0 International Dr Unit O5807272
- 0 International Dr Unit O5807267
- 0 International Dr Unit O5807266
- 0 International Dr Unit O5804972
- 0 International Dr Unit O5804971
- 0 International Dr Unit O5804970
