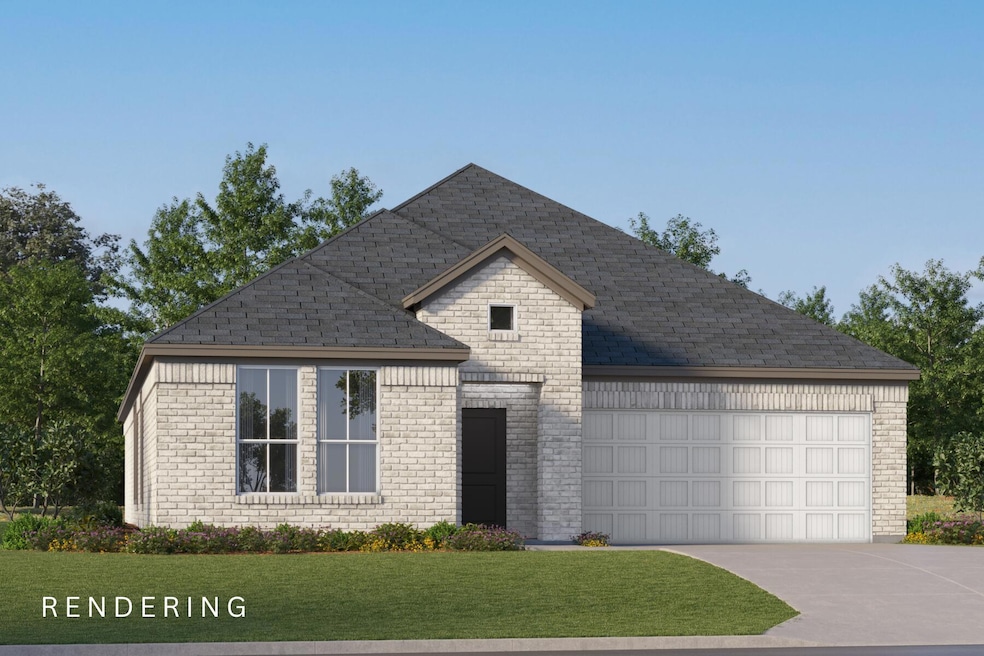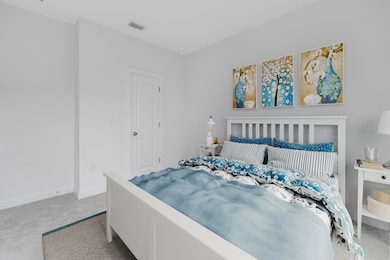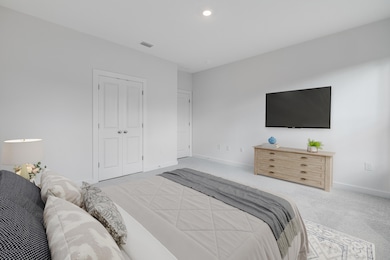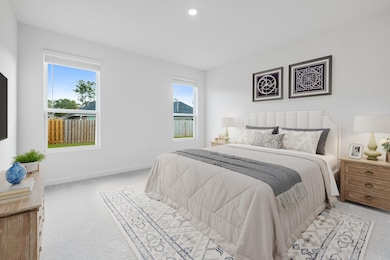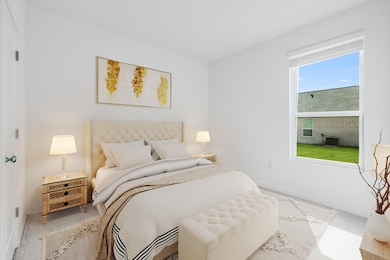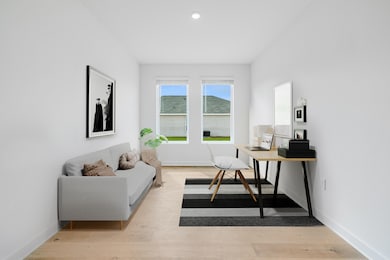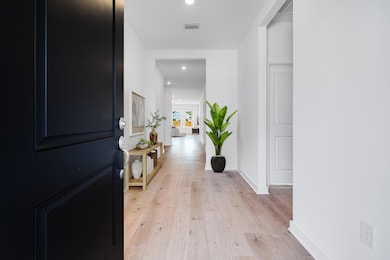6236 Buccaneer Way Unit Homesite 18F Laurel Hill, FL 32567
Estimated payment $1,888/month
Highlights
- Craftsman Architecture
- Covered Patio or Porch
- Interior Lot
- Vaulted Ceiling
- 2 Car Attached Garage
- Double Pane Windows
About This Home
This all Brick Joplin floorplan offers a total 3 bedrooms and 2 baths with an office (or flex space)!, large walk-in closet in Owner's Suite and large dining nook at a very spacious 1891 square feet. Features in the home include (but are not limited to) 2 car garage, beautiful open kitchen with huge pantry, upgraded quartz countertops, white shaker style cabinets, and stainless steel appliances. Owner's Bath includes large TILED walk-in shower, double vanity and large walk-in closet. Large closets in secondary bedrooms as well. Please note this home is under construction. Floorplan layout and elevation rendering in photos section are for reference only. Actual colors, finishes, options,
Home Details
Home Type
- Single Family
Year Built
- Built in 2025 | Under Construction
Lot Details
- Lot Dimensions are 90x140
- Property fronts a county road
- Interior Lot
- Cleared Lot
- Property is zoned Deed Restrictions, Resid Single Family
HOA Fees
- $35 Monthly HOA Fees
Parking
- 2 Car Attached Garage
- Automatic Garage Door Opener
Home Design
- Craftsman Architecture
- Brick Exterior Construction
- Dimensional Roof
- Ridge Vents on the Roof
Interior Spaces
- 1,891 Sq Ft Home
- 1-Story Property
- Vaulted Ceiling
- Double Pane Windows
- Window Treatments
- Insulated Doors
- Living Room
- Dining Area
- Fire and Smoke Detector
- Exterior Washer Dryer Hookup
Kitchen
- Breakfast Bar
- Self-Cleaning Oven
- Induction Cooktop
- Microwave
- Dishwasher
- Kitchen Island
- Disposal
Flooring
- Wall to Wall Carpet
- Vinyl
Bedrooms and Bathrooms
- 3 Bedrooms
- 2 Full Bathrooms
- Dual Vanity Sinks in Primary Bathroom
- Primary Bathroom includes a Walk-In Shower
Schools
- Bob Sikes Elementary School
- Davidson Middle School
- Crestview High School
Utilities
- Air Source Heat Pump
- Underground Utilities
- Electric Water Heater
- Phone Available
- Cable TV Available
Additional Features
- Energy-Efficient Doors
- Covered Patio or Porch
Community Details
- Yellow River Plantation Subdivision
Listing and Financial Details
- Assessor Parcel Number 18F Yellow River Plantation
Map
Home Values in the Area
Average Home Value in this Area
Property History
| Date | Event | Price | List to Sale | Price per Sq Ft |
|---|---|---|---|---|
| 11/15/2025 11/15/25 | Price Changed | $294,990 | -1.7% | $156 / Sq Ft |
| 11/07/2025 11/07/25 | Price Changed | $299,990 | -1.6% | $159 / Sq Ft |
| 11/02/2025 11/02/25 | Price Changed | $304,990 | -4.7% | $161 / Sq Ft |
| 10/15/2025 10/15/25 | Price Changed | $319,990 | -1.2% | $169 / Sq Ft |
| 10/06/2025 10/06/25 | Price Changed | $323,990 | -1.8% | $171 / Sq Ft |
| 09/16/2025 09/16/25 | Price Changed | $329,990 | -0.5% | $175 / Sq Ft |
| 08/04/2025 08/04/25 | For Sale | $331,490 | -- | $175 / Sq Ft |
Source: Emerald Coast Association of REALTORS®
MLS Number: 982369
- 6236 Buccaneer Way
- 6222 Buccaneer Way
- 6222 Buccaneer Way Unit Homesite 25F
- 6453 Welannee Blvd
- 6240 Buccaneer Way Unit Homesite 16F
- 6228 Buccaneer Way Unit Homesite 22F
- 6228 Buccaneer Way
- 6469 Welannee Blvd
- Springsteen Plan at Yellow River Plantation
- Joplin Plan at Yellow River Plantation
- Hendrix Plan at Yellow River Plantation
- 6527 Welannee Blvd
- 2409 Aaliyha Ln
- 2403 Aaliyha Ln
- 2402 Aaliyha Ln
- 2410 Aaliyha Ln
- 2411 Aaliyha Ln
- 2404 Aaliyha Ln
- 2408 Aaliyha Ln
- 2406 Aaliyha Ln
- 3221 Twilight Dr
- 3158 Chestnut St
- 3161 Haskell Langley Rd
- 6381 Havenmist Ln
- 3262 Chapelwood Dr
- 6260 Old Bethel Rd
- 3077 Border Creek Rd
- 103 Ridgeway Cir
- 3328 Broadview Cir
- 113 Ridgeway Cir
- 326 Keswick Ln
- 228 Baycliff Dr
- 102 Windsor Dr
- 3040 Heritage Plantation Blvd
- 3582 Sugar Maple Ln
- 3530 Sugar Maple Ln
- 5818 Pinecrest Rd
- 113 Shady Ln
- 255 Ridge Lake Rd
- 291 Dahlquist Dr
