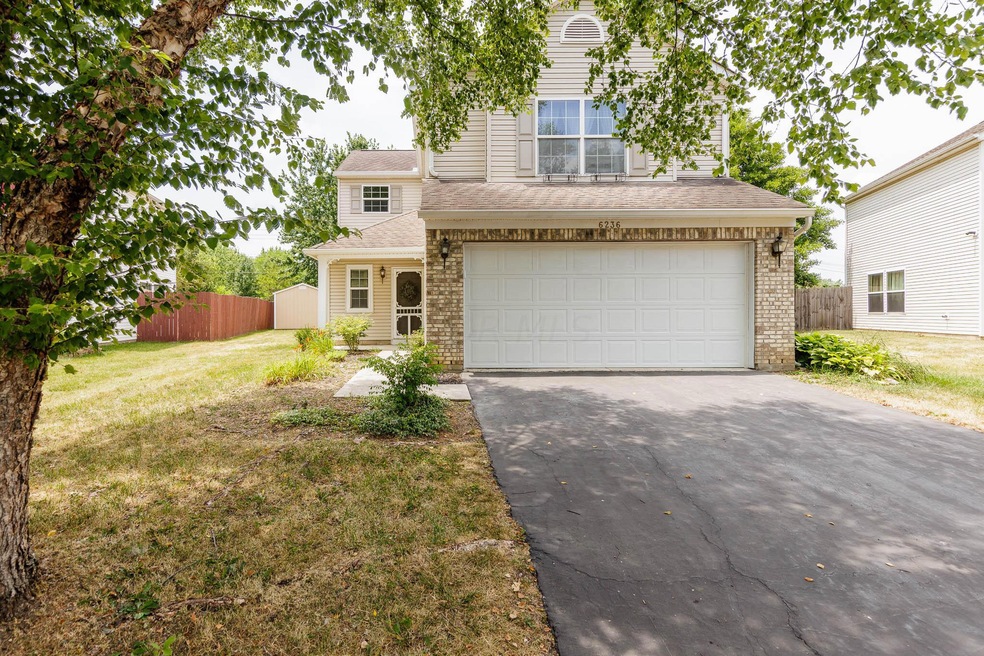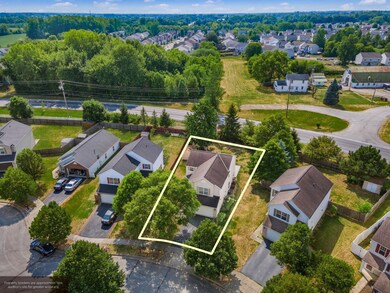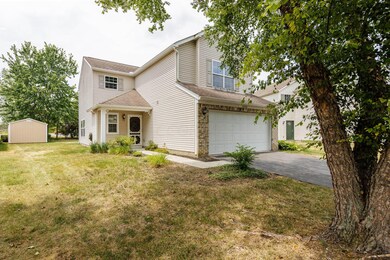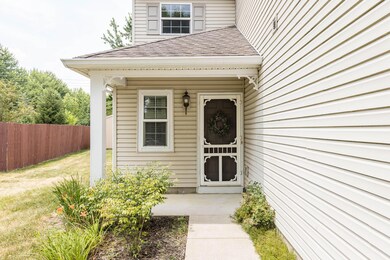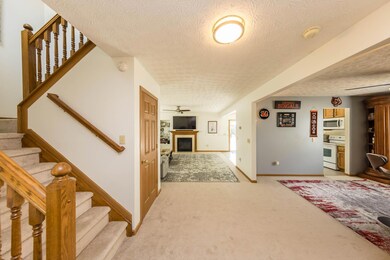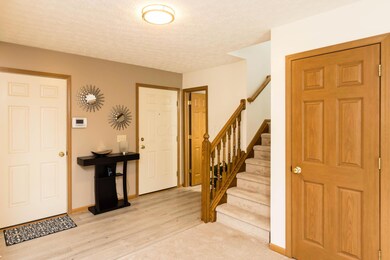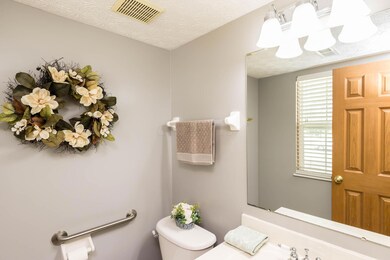
6236 Jolliff St Galloway, OH 43119
Laurel Greene NeighborhoodHighlights
- Patio
- Forced Air Heating and Cooling System
- Carpet
- Shed
- 2 Car Garage
- Gas Log Fireplace
About This Home
As of August 2024Must See Gem here to impress! You will Love the Open Floor Plan making Living and Entertaining a Breeze! Spacious Updated Kitchen with New Granite Counter Tops and LVP Flooring. Meticulously Maintained Four Bedrooms, 2.5 Bathrooms with an oversized Two Car Garage with yard access. Enjoy the Huge Living Room with a Gas Fireplace, New paint throughout and Updated First Floor Carpet. The Owner's Suite is Large and the 3 spacious bedrooms with walk in closets make this home with a second floor laundry room the design for You! This has a must see Giant Private Yard, Shed and a Sprawling Patio which makes this the Perfect Place for your Summer BBQ's. Call for your Private Showing while you can!
Last Agent to Sell the Property
RE/MAX Achievers License #2016004521 Listed on: 06/29/2024

Home Details
Home Type
- Single Family
Est. Annual Taxes
- $4,144
Year Built
- Built in 2003
Lot Details
- 9,583 Sq Ft Lot
HOA Fees
- $11 Monthly HOA Fees
Parking
- 2 Car Garage
Home Design
- Slab Foundation
- Vinyl Siding
Interior Spaces
- 1,952 Sq Ft Home
- 2-Story Property
- Gas Log Fireplace
- Insulated Windows
- Laundry on upper level
Kitchen
- Electric Range
- Microwave
- Dishwasher
Flooring
- Carpet
- Laminate
- Vinyl
Bedrooms and Bathrooms
- 4 Bedrooms
Outdoor Features
- Patio
- Shed
- Storage Shed
Utilities
- Forced Air Heating and Cooling System
- Gas Water Heater
Community Details
- Association Phone (614) 842-1922
- Clayton Property Ser HOA
Listing and Financial Details
- Assessor Parcel Number 010-257167
Ownership History
Purchase Details
Home Financials for this Owner
Home Financials are based on the most recent Mortgage that was taken out on this home.Purchase Details
Home Financials for this Owner
Home Financials are based on the most recent Mortgage that was taken out on this home.Purchase Details
Home Financials for this Owner
Home Financials are based on the most recent Mortgage that was taken out on this home.Similar Homes in Galloway, OH
Home Values in the Area
Average Home Value in this Area
Purchase History
| Date | Type | Sale Price | Title Company |
|---|---|---|---|
| Warranty Deed | $300,000 | Great American Title | |
| Warranty Deed | $50,000 | -- | |
| Survivorship Deed | $164,800 | Transohio Residential Title |
Mortgage History
| Date | Status | Loan Amount | Loan Type |
|---|---|---|---|
| Open | $263,000 | Credit Line Revolving | |
| Previous Owner | $140,000 | New Conventional | |
| Previous Owner | $120,000 | New Conventional | |
| Previous Owner | $145,349 | FHA | |
| Previous Owner | $146,652 | FHA | |
| Previous Owner | $163,488 | FHA |
Property History
| Date | Event | Price | Change | Sq Ft Price |
|---|---|---|---|---|
| 08/21/2024 08/21/24 | Sold | $300,000 | -1.6% | $154 / Sq Ft |
| 07/11/2024 07/11/24 | Price Changed | $305,000 | -3.1% | $156 / Sq Ft |
| 07/05/2024 07/05/24 | Price Changed | $314,900 | -3.1% | $161 / Sq Ft |
| 06/29/2024 06/29/24 | For Sale | $324,900 | 0.0% | $166 / Sq Ft |
| 06/27/2024 06/27/24 | Price Changed | $324,900 | +116.6% | $166 / Sq Ft |
| 03/18/2016 03/18/16 | Sold | $150,000 | -3.2% | $77 / Sq Ft |
| 02/17/2016 02/17/16 | Pending | -- | -- | -- |
| 09/10/2015 09/10/15 | For Sale | $154,900 | -- | $79 / Sq Ft |
Tax History Compared to Growth
Tax History
| Year | Tax Paid | Tax Assessment Tax Assessment Total Assessment is a certain percentage of the fair market value that is determined by local assessors to be the total taxable value of land and additions on the property. | Land | Improvement |
|---|---|---|---|---|
| 2024 | $4,198 | $93,530 | $23,910 | $69,620 |
| 2023 | $4,144 | $93,520 | $23,905 | $69,615 |
| 2022 | $3,184 | $61,390 | $9,240 | $52,150 |
| 2021 | $3,301 | $61,390 | $9,240 | $52,150 |
| 2020 | $3,194 | $61,390 | $9,240 | $52,150 |
| 2019 | $3,070 | $50,610 | $7,700 | $42,910 |
| 2018 | $2,863 | $50,610 | $7,700 | $42,910 |
| 2017 | $3,068 | $50,610 | $7,700 | $42,910 |
| 2016 | $2,933 | $44,280 | $7,390 | $36,890 |
| 2015 | $2,663 | $44,280 | $7,390 | $36,890 |
| 2014 | $2,669 | $44,280 | $7,390 | $36,890 |
| 2013 | $1,385 | $46,585 | $7,770 | $38,815 |
Agents Affiliated with this Home
-
Karen Mavis

Seller's Agent in 2024
Karen Mavis
RE/MAX
(614) 499-9595
1 in this area
69 Total Sales
-
Denise Rhoads
D
Seller Co-Listing Agent in 2024
Denise Rhoads
Achievers Elite Realty
(614) 570-1681
1 in this area
3 Total Sales
-
Yuriy Boot

Buyer's Agent in 2024
Yuriy Boot
BUCH Realty, LLC
(614) 687-2711
3 in this area
88 Total Sales
-
N
Seller's Agent in 2016
Nicole Harrison
RE/MAX
-
J
Buyer's Agent in 2016
Joy Crace
E-Merge
Map
Source: Columbus and Central Ohio Regional MLS
MLS Number: 224021502
APN: 010-257167
- 6267 Greenhaven Ave
- 6308 Greenhaven Ave Unit 44
- 6265 Glencairn Cir
- 6192 Hazelmere Dr
- 1058 Rousseau Ln
- 1401 Beetree St
- 1400 Beetree St
- 1041 Clifton Chase Dr
- 6567 Hall Rd
- 6243 Red Glare Dr Unit 285
- 669 Gleaming Dr Unit 248
- 1310 Sweetbay Place
- 778 Rothrock Dr
- 873 Hurlock Ln
- 1104 Arbor Oaks Ln Unit 1104
- 5727 Sundial Dr
- 1581 Galloway Rd
- 532 Gleaming Dr Unit 164
- 1275 Hathersage Place
- 1295 Hathersage Place
