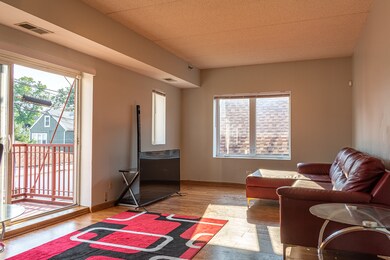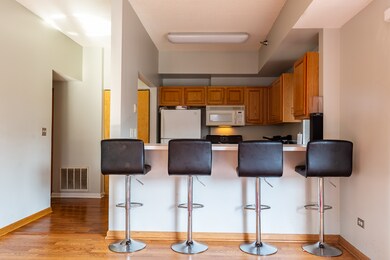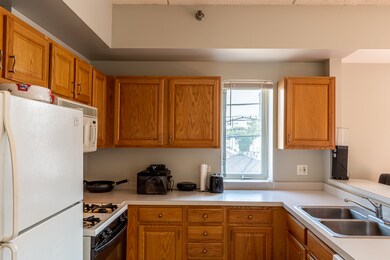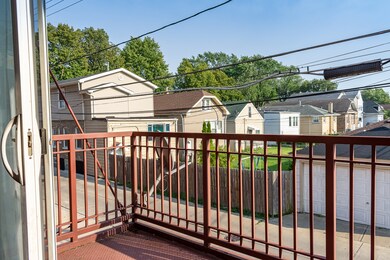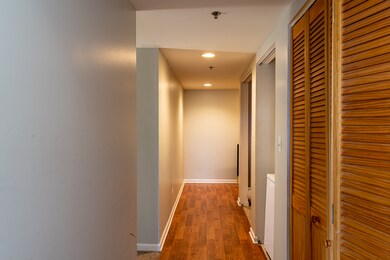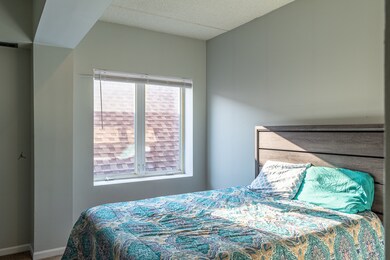
6238 26th St Unit 210 Berwyn, IL 60402
Highlights
- End Unit
- Balcony
- Soaking Tub
- Corner Lot
- 1 Car Attached Garage
- Intercom
About This Home
As of March 2020BEAUTIFUL SPACIOUS 2 BEDROOM 2 BATH END UNIT WITH 1 CAR INDOOR GARAGE PARKING SPOT INCLUDED!! CENTRAL AIR AND HEAT, PROPERTY FEATURES LAMINATE FLOOR, SPACIOUS LIVING DINING COMBO, WITH SLIDING GLASS DOOR TO PRIVATE BALCONY!! LOTS OF CLOSET SPACE, BREAKFAST BAR COUNTER FOR QUICK MEALS OFF THE KITCHEN!! OPEN KITCHEN CONCEPT!! CARPETED BEDROOMS, MASTER BEDROOM SUITE HAS HUGE WALK IN CLOSET AND MASTER BATH! IN UNIT WASHER AND DRYER, APPLIANCES INCLUDED, NEW DISHWASHER AND GARBAGE DISPOSAL. VERY WELL MAINTAINED BUILDING KEYLESS ENTRY, WITH ELEVATOR SERVICE, AND 1 ASSIGNED STORAGE ROOM. PUBLIC TRANSPORTATION AVAILABLE, SCHOOLS, SHOPPING AND RESTAURANTS NEARBY
Last Agent to Sell the Property
Coldwell Banker Realty License #475156992 Listed on: 11/11/2019

Property Details
Home Type
- Condominium
Est. Annual Taxes
- $2,392
Year Built
- Built in 1998
HOA Fees
- $285 Monthly HOA Fees
Parking
- 1 Car Attached Garage
- Heated Garage
- Garage Transmitter
- Garage Door Opener
- Parking Included in Price
Home Design
- Brick Exterior Construction
- Brick Foundation
- Block Foundation
- Rubber Roof
Interior Spaces
- 1,200 Sq Ft Home
- Combination Dining and Living Room
- Storage
- Laminate Flooring
- Intercom
Kitchen
- Range<<rangeHoodToken>>
- <<microwave>>
- Dishwasher
- Disposal
Bedrooms and Bathrooms
- 2 Bedrooms
- 2 Potential Bedrooms
- 2 Full Bathrooms
- Dual Sinks
- Soaking Tub
Laundry
- Dryer
- Washer
Utilities
- Forced Air Heating and Cooling System
- Heating System Uses Natural Gas
- 200+ Amp Service
- Lake Michigan Water
- Satellite Dish
- Cable TV Available
- TV Antenna
Additional Features
- Balcony
- End Unit
Listing and Financial Details
- Homeowner Tax Exemptions
Community Details
Overview
- Association fees include water, insurance, security, exterior maintenance, lawn care, scavenger, snow removal
- 44 Units
- Dave Jonjevic Association, Phone Number (708) 425-8700
- Property managed by ERICKSON MANAGEMENT
- 5-Story Property
Pet Policy
- Pets up to 30 lbs
- Limit on the number of pets
- Pet Size Limit
Security
- Resident Manager or Management On Site
- Fire Sprinkler System
Amenities
- Elevator
Ownership History
Purchase Details
Home Financials for this Owner
Home Financials are based on the most recent Mortgage that was taken out on this home.Purchase Details
Home Financials for this Owner
Home Financials are based on the most recent Mortgage that was taken out on this home.Purchase Details
Home Financials for this Owner
Home Financials are based on the most recent Mortgage that was taken out on this home.Purchase Details
Home Financials for this Owner
Home Financials are based on the most recent Mortgage that was taken out on this home.Purchase Details
Home Financials for this Owner
Home Financials are based on the most recent Mortgage that was taken out on this home.Similar Homes in Berwyn, IL
Home Values in the Area
Average Home Value in this Area
Purchase History
| Date | Type | Sale Price | Title Company |
|---|---|---|---|
| Warranty Deed | $129,000 | Citywide Title Corporation | |
| Warranty Deed | $127,000 | Stewart Title | |
| Warranty Deed | $120,000 | Multiple | |
| Warranty Deed | $177,000 | Pntn | |
| Warranty Deed | $142,000 | Stewart Title |
Mortgage History
| Date | Status | Loan Amount | Loan Type |
|---|---|---|---|
| Open | $126,663 | FHA | |
| Previous Owner | $118,437 | FHA | |
| Previous Owner | $141,600 | New Conventional | |
| Previous Owner | $137,400 | No Value Available | |
| Closed | $35,400 | No Value Available |
Property History
| Date | Event | Price | Change | Sq Ft Price |
|---|---|---|---|---|
| 03/02/2020 03/02/20 | Sold | $129,000 | 0.0% | $108 / Sq Ft |
| 01/15/2020 01/15/20 | Pending | -- | -- | -- |
| 12/09/2019 12/09/19 | Price Changed | $129,000 | -9.2% | $108 / Sq Ft |
| 11/11/2019 11/11/19 | For Sale | $142,000 | +11.8% | $118 / Sq Ft |
| 10/10/2018 10/10/18 | Sold | $127,000 | 0.0% | $106 / Sq Ft |
| 08/18/2018 08/18/18 | Pending | -- | -- | -- |
| 08/15/2018 08/15/18 | For Sale | $127,000 | 0.0% | $106 / Sq Ft |
| 08/11/2018 08/11/18 | Pending | -- | -- | -- |
| 08/07/2018 08/07/18 | For Sale | $127,000 | 0.0% | $106 / Sq Ft |
| 12/30/2016 12/30/16 | Rented | $1,250 | 0.0% | -- |
| 12/21/2016 12/21/16 | For Rent | $1,250 | 0.0% | -- |
| 12/08/2016 12/08/16 | Off Market | $1,250 | -- | -- |
| 11/26/2016 11/26/16 | For Rent | $1,250 | -- | -- |
Tax History Compared to Growth
Tax History
| Year | Tax Paid | Tax Assessment Tax Assessment Total Assessment is a certain percentage of the fair market value that is determined by local assessors to be the total taxable value of land and additions on the property. | Land | Improvement |
|---|---|---|---|---|
| 2024 | $3,426 | $12,900 | $481 | $12,419 |
| 2023 | $1,802 | $12,900 | $481 | $12,419 |
| 2022 | $1,802 | $7,386 | $471 | $6,915 |
| 2021 | $1,788 | $7,386 | $471 | $6,915 |
| 2020 | $3,077 | $7,386 | $471 | $6,915 |
| 2019 | $4,089 | $9,073 | $431 | $8,642 |
| 2018 | $2,392 | $9,073 | $431 | $8,642 |
| 2017 | $2,474 | $9,073 | $431 | $8,642 |
| 2016 | $2,770 | $8,885 | $363 | $8,522 |
| 2015 | $2,662 | $8,885 | $363 | $8,522 |
| 2014 | $2,590 | $8,885 | $363 | $8,522 |
| 2013 | $2,542 | $9,603 | $363 | $9,240 |
Agents Affiliated with this Home
-
Cristian Garcia

Seller's Agent in 2020
Cristian Garcia
Coldwell Banker Realty
(708) 487-1109
5 in this area
42 Total Sales
-
Rita Vera

Buyer's Agent in 2020
Rita Vera
REimagine Property Services Company
(773) 319-9370
1 in this area
96 Total Sales
-
Rafael Alvarado

Seller's Agent in 2018
Rafael Alvarado
Shield Real Estate
(773) 552-3556
8 Total Sales
Map
Source: Midwest Real Estate Data (MRED)
MLS Number: 10571433
APN: 16-29-302-038-1037
- 1307 S Harvey Ave
- 2523 Highland Ave
- 2511 S Lombard Ave
- 2500 Lombard Ave
- 2705 Cuyler Ave
- 2445 Highland Ave
- 2411 Ridgeland Ave
- 2802 Cuyler Ave
- 2816 Cuyler Ave
- 2632 S Austin Blvd
- 6418 28th St
- 6433 28th St
- 6032 W 28th St
- 2529 Scoville Ave
- 2339 S 61st Ave
- 2407 S 60th Ct
- 6444 28th Place
- 2517 S 59th Ct
- 6401 23rd St Unit 2
- 2716 East Ave

