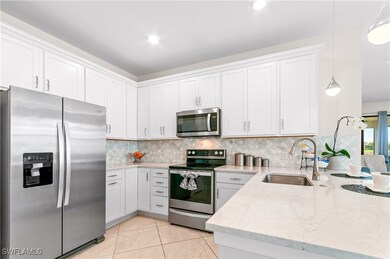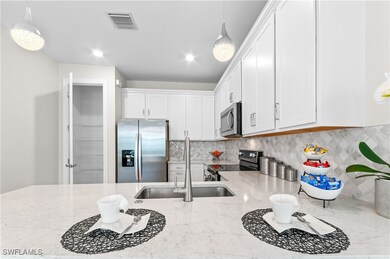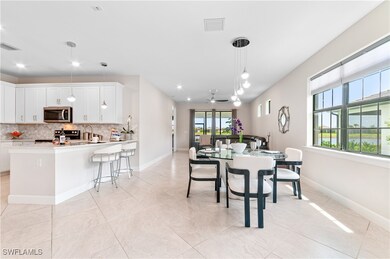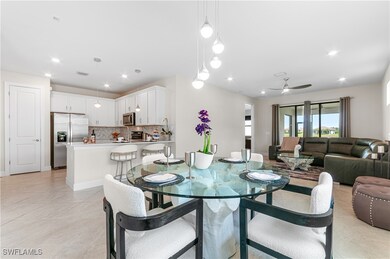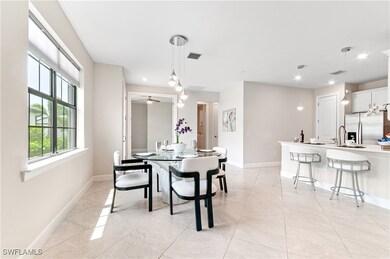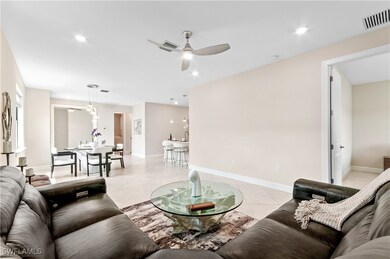
6238 Revelry Ct Ave Maria, FL 34142
Estimated payment $3,140/month
Highlights
- Concierge
- Golf Course Community
- Senior Community
- Lake Front
- Fitness Center
- Gated Community
About This Home
Discover the Best of 55+ Living in the Stunning Del Webb Naples Community at Ave Maria!
You won’t believe everything this beautifully designed home has to offer. Located in the highly sought-after 55+ Del Webb Naples community, this barely lived-in 2-bedroom plus den, 2-bathroom home—built in 2023—is the perfect blend of comfort, style, and modern living.
Ideal for entertaining, the open-concept layout features a gourmet kitchen with quartz countertops, seamlessly flowing into the dining area and spacious family room. The primary suite is a luxurious retreat, complete with dual sinks, a walk-in shower, and a large custom walk-in closet. On the opposite side of the home, the generous guest bedroom also includes its own walk-in shower and custom built-in closet, offering a private and peaceful setting for visitors.
Additional highlights include elegant tile flooring throughout and stylish window treatments that elevate every room.
Step outside your door and experience the incredible amenities Del Webb Naples has to offer: an 18-hole championship golf course, resort-style pool, state-of-the-art fitness center, billiards room, library, golf simulator, fire pit, and an outdoor amphitheater—just to name a few.
You're also just a short golf cart ride away from all that Ave Maria has to offer, including seasonal farmers markets, live music, charming shops, scenic parks, and the vibrant Ave Maria University.
Come experience life in the “Big Kind of Small Town.” You’re going to love it here.
Property Details
Home Type
- Multi-Family
Est. Annual Taxes
- $6,073
Year Built
- Built in 2023
Lot Details
- 6,098 Sq Ft Lot
- Lot Dimensions are 42 x 167 x 44 x 154
- Lake Front
- Cul-De-Sac
- North Facing Home
- Privacy Fence
HOA Fees
Parking
- 2 Car Attached Garage
- Garage Door Opener
Home Design
- Villa
- Property Attached
- Tile Roof
- Stucco
Interior Spaces
- 1,533 Sq Ft Home
- 1-Story Property
- Furnished or left unfurnished upon request
- Built-In Features
- Ceiling Fan
- Shutters
- French Doors
- Open Floorplan
- Den
- Hobby Room
- Screened Porch
- Tile Flooring
- Lake Views
Kitchen
- Breakfast Bar
- Electric Cooktop
- Microwave
- Freezer
- Dishwasher
- Disposal
Bedrooms and Bathrooms
- 2 Bedrooms
- Split Bedroom Floorplan
- Closet Cabinetry
- Walk-In Closet
- 2 Full Bathrooms
- Dual Sinks
- Shower Only
- Separate Shower
Laundry
- Dryer
- Washer
- Laundry Tub
Home Security
- Security Gate
- Impact Glass
- Fire and Smoke Detector
Outdoor Features
- Screened Patio
Utilities
- Central Heating and Cooling System
- Cable TV Available
Listing and Financial Details
- Legal Lot and Block 28 / 211
- Assessor Parcel Number 29817015243
Community Details
Overview
- Senior Community
- Association fees include road maintenance, street lights
- Association Phone (239) 455-2001
- Del Webb Subdivision
Amenities
- Concierge
- Restaurant
- Clubhouse
Recreation
- Golf Course Community
- Tennis Courts
- Pickleball Courts
- Bocce Ball Court
- Fitness Center
- Community Pool
- Community Spa
- Dog Park
- Trails
Pet Policy
- Call for details about the types of pets allowed
Security
- Gated Community
Map
Home Values in the Area
Average Home Value in this Area
Tax History
| Year | Tax Paid | Tax Assessment Tax Assessment Total Assessment is a certain percentage of the fair market value that is determined by local assessors to be the total taxable value of land and additions on the property. | Land | Improvement |
|---|---|---|---|---|
| 2023 | $2,308 | $50,504 | $50,504 | $0 |
| 2022 | $2,068 | $50,504 | $50,504 | $0 |
| 2021 | $1,750 | $7,741 | $0 | $0 |
| 2020 | $1,691 | $7,037 | $7,037 | $0 |
| 2019 | $1,692 | $7,037 | $7,037 | $0 |
Property History
| Date | Event | Price | Change | Sq Ft Price |
|---|---|---|---|---|
| 06/26/2025 06/26/25 | Price Changed | $399,000 | -2.7% | $260 / Sq Ft |
| 05/29/2025 05/29/25 | For Sale | $410,000 | -11.8% | $267 / Sq Ft |
| 09/26/2023 09/26/23 | Sold | $465,000 | 0.0% | $303 / Sq Ft |
| 07/29/2023 07/29/23 | Pending | -- | -- | -- |
| 07/20/2023 07/20/23 | Price Changed | $465,000 | -2.4% | $303 / Sq Ft |
| 07/14/2023 07/14/23 | Price Changed | $476,555 | +1.5% | $311 / Sq Ft |
| 06/08/2023 06/08/23 | Price Changed | $469,585 | -6.1% | $306 / Sq Ft |
| 05/09/2023 05/09/23 | Price Changed | $499,999 | +6.9% | $326 / Sq Ft |
| 05/08/2023 05/08/23 | Price Changed | $467,835 | +0.5% | $305 / Sq Ft |
| 04/13/2023 04/13/23 | Price Changed | $465,330 | -4.1% | $304 / Sq Ft |
| 02/15/2023 02/15/23 | Price Changed | $485,000 | -2.5% | $316 / Sq Ft |
| 10/17/2022 10/17/22 | Price Changed | $497,580 | -2.4% | $325 / Sq Ft |
| 09/21/2022 09/21/22 | For Sale | $509,880 | -- | $333 / Sq Ft |
Purchase History
| Date | Type | Sale Price | Title Company |
|---|---|---|---|
| Warranty Deed | $465,000 | Pgp Title |
Mortgage History
| Date | Status | Loan Amount | Loan Type |
|---|---|---|---|
| Open | $348,750 | New Conventional |
Similar Homes in the area
Source: Florida Gulf Coast Multiple Listing Service
MLS Number: 225051244
APN: 29817015243
- 6217 Harmony Dr
- 6160 Harmony Dr
- 6152 Harmony Dr
- 5939 Gala Dr
- 7993 Helena Ct
- 5629 Double Eagle Cir Unit 4228
- 5583 Double Eagle Cir Unit 4122
- 5715 Double Eagle Cir Unit 4432
- 5629 Double Eagle Cir Unit 4243
- 5583 Double Eagle Cir Unit 4125
- 5583 Double Eagle Cir Unit 4132
- 5629 Double Eagle Cir Unit 4217
- 5629 Double Eagle Cir Unit 4218
- 5629 Double Eagle Cir Unit 4226
- 5715 Double Eagle Cir Unit 4413
- 6007 Ellerston Way
- 5651 Double Eagle Cir Unit 4342
- 5693 Cassidy Ln
- 4405 Annapolis Ave
- 4633 Centaurus Cir

