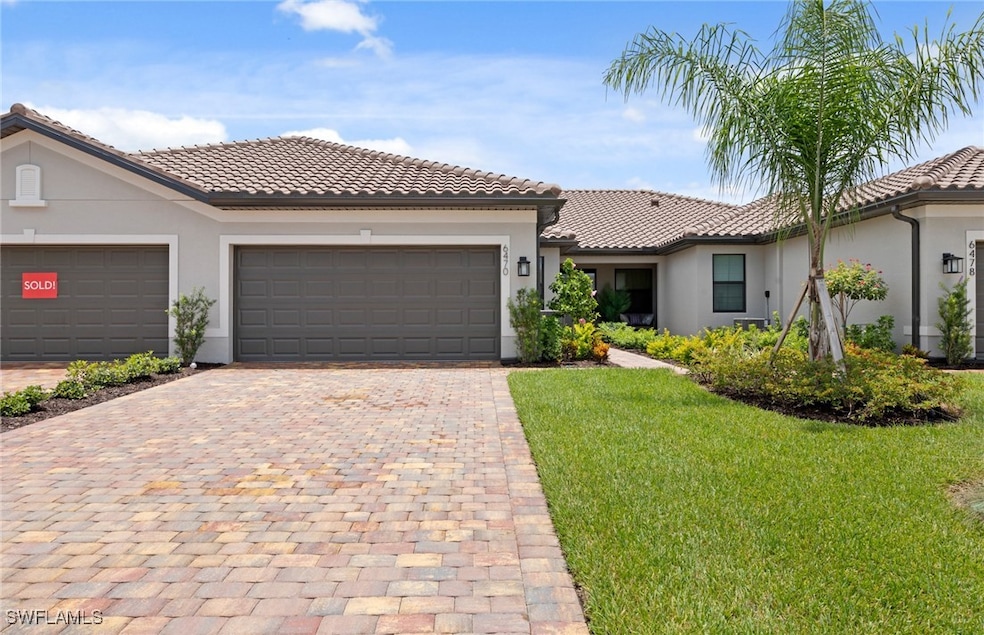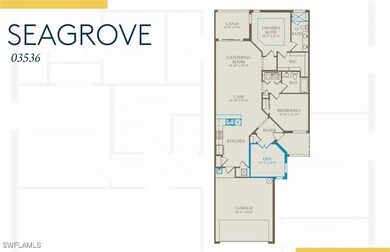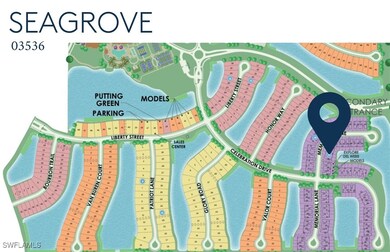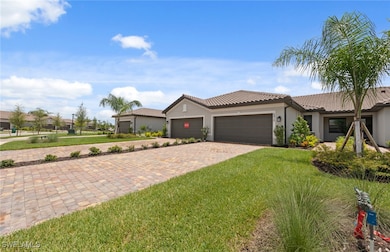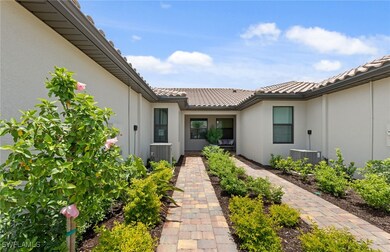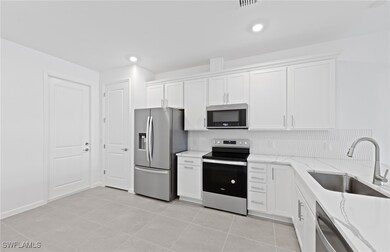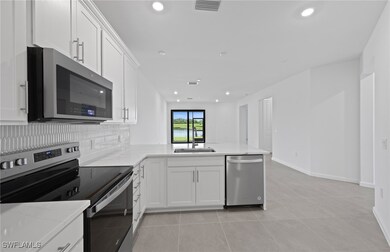
6470 Memorial Ln Ave Maria, FL 34142
Estimated payment $2,975/month
Highlights
- Golf Course Community
- New Construction
- Gated Community
- Fitness Center
- Senior Community
- Lake View
About This Home
Move into Del Webb Naples Now! Now available and move-in ready, the newly constructed Seagrove floorplan is a beautifully appointed quad-style home offering 2 bedrooms, 2 bathrooms, a versatile den, and a 2-car garage—designed with comfort and efficiency in mind. This thoughtfully designed residence features white cabinetry with quartz countertops, Whirlpool stainless steel appliances, pendant pre-wiring over the kitchen peninsula, and tile flooring throughout. The owner's suite offers a spacious walk-in shower, tray ceiling, and elegant finishes, while the laundry room includes built-in cabinetry for added functionality. Additional upgrades include 8' interior doors, impact-resistant windows, a tile roof, a garage utility sink, and epoxy garage flooring for long-lasting durability and style. Located in Ave Maria, one of Florida’s top-rated master-planned communities, this home offers convenient access to scenic pocket parks and an array of nearby amenities. Just one mile away, Ave Maria North Park features sand volleyball courts, soccer fields, baseball fields, basketball courts, a playground, and picnic pavilions. Residents also have the option to join the Ave Maria Water Park, which includes a resort-style pool, fitness pool with lap lanes, interactive children’s pool, and waterslides. Less than two miles from the home, Ave Maria South Park offers a dog park, softball fields, bocce ball and pickleball courts, and extensive walking and biking trails—delivering a true lifestyle of recreation, community, and convenience.
Property Details
Home Type
- Multi-Family
Est. Annual Taxes
- $5,590
Year Built
- Built in 2025 | New Construction
Lot Details
- 4,356 Sq Ft Lot
- Lot Dimensions are 31 x 141 x 31 x 143
- North Facing Home
- Rectangular Lot
- Sprinkler System
HOA Fees
- $460 Monthly HOA Fees
Parking
- 2 Car Attached Garage
- Garage Door Opener
- Driveway
Home Design
- Villa
- Property Attached
- Coach House
- Tile Roof
- Stucco
Interior Spaces
- 1,448 Sq Ft Home
- 1-Story Property
- Built-In Features
- Sliding Windows
- French Doors
- Entrance Foyer
- Great Room
- Combination Dining and Living Room
- Den
- Hobby Room
- Screened Porch
- Tile Flooring
- Lake Views
Kitchen
- Electric Cooktop
- Microwave
- Freezer
- Dishwasher
- Disposal
Bedrooms and Bathrooms
- 2 Bedrooms
- Walk-In Closet
- 2 Full Bathrooms
- Dual Sinks
- Shower Only
- Separate Shower
Laundry
- Dryer
- Washer
Home Security
- Security Gate
- Impact Glass
- High Impact Door
- Fire and Smoke Detector
Outdoor Features
- Screened Patio
Schools
- Estates Elementary School
- Corkscrew Middle School
- Palmetto Ridge High School
Utilities
- Central Heating and Cooling System
- Underground Utilities
- Sewer Assessments
- High Speed Internet
- Cable TV Available
Listing and Financial Details
- Home warranty included in the sale of the property
- Tax Lot 35
- Assessor Parcel Number 29817027561
Community Details
Overview
- Senior Community
- Association fees include management, cable TV, golf, internet, irrigation water, ground maintenance, recreation facilities, road maintenance, sewer, street lights, water
- 2,000 Units
- Association Phone (239) 455-2001
- Del Webb Subdivision
Amenities
- Restaurant
- Sauna
- Clubhouse
- Billiard Room
- Community Library
Recreation
- Golf Course Community
- Tennis Courts
- Pickleball Courts
- Bocce Ball Court
- Fitness Center
- Community Pool
- Community Spa
- Putting Green
- Trails
Pet Policy
- Call for details about the types of pets allowed
Security
- Card or Code Access
- Phone Entry
- Gated Community
Map
Home Values in the Area
Average Home Value in this Area
Tax History
| Year | Tax Paid | Tax Assessment Tax Assessment Total Assessment is a certain percentage of the fair market value that is determined by local assessors to be the total taxable value of land and additions on the property. | Land | Improvement |
|---|---|---|---|---|
| 2023 | $999 | $5,525 | $5,525 | $0 |
| 2022 | $979 | $5,525 | $5,525 | $0 |
Property History
| Date | Event | Price | Change | Sq Ft Price |
|---|---|---|---|---|
| 05/30/2025 05/30/25 | For Sale | $369,990 | -- | $256 / Sq Ft |
Similar Homes in Ave Maria, FL
Source: Florida Gulf Coast Multiple Listing Service
MLS Number: 225051714
APN: 29817027561
- 6189 Harmony Dr
- 6160 Harmony Dr
- 6152 Harmony Dr
- 5939 Gala Dr
- 7993 Helena Ct
- 5583 Double Eagle Cir Unit 4122
- 5715 Double Eagle Cir Unit 4432
- 5629 Double Eagle Cir Unit 4243
- 5583 Double Eagle Cir Unit 4125
- 5583 Double Eagle Cir Unit 4137
- 5583 Double Eagle Cir Unit 4132
- 5629 Double Eagle Cir Unit 4217
- 5629 Double Eagle Cir Unit 4218
- 5629 Double Eagle Cir Unit 4226
- 5715 Double Eagle Cir Unit 4413
- 5404 Cameron Dr
- 5651 Double Eagle Cir Unit 4342
- 5693 Cassidy Ln
- 4815 Frattina St
- 4405 Annapolis Ave
