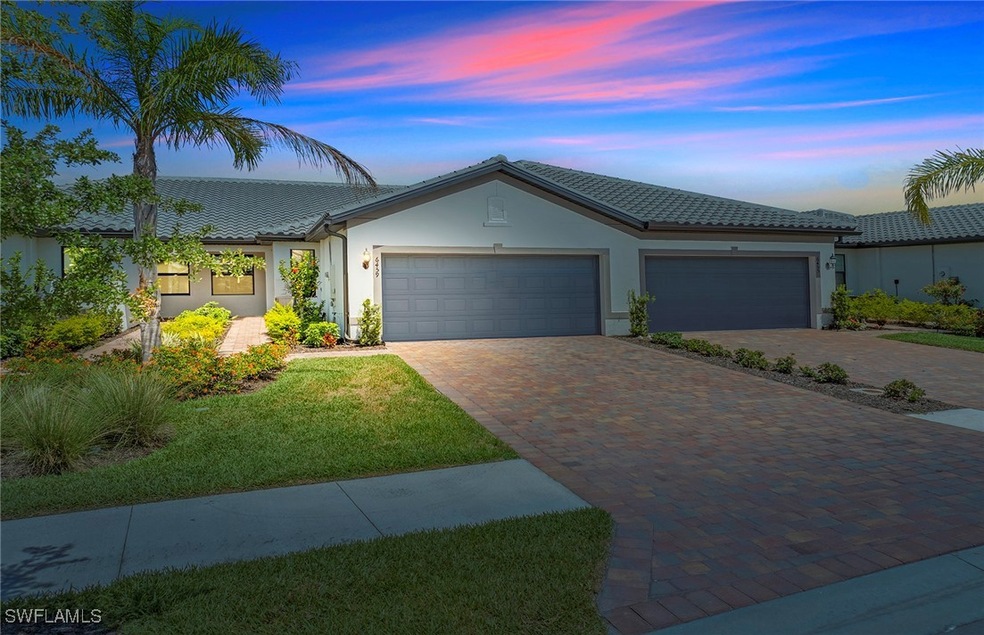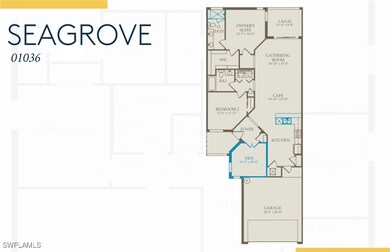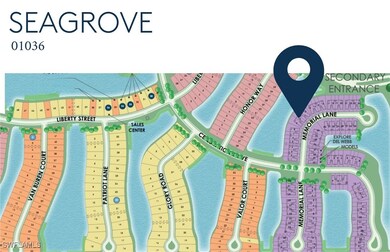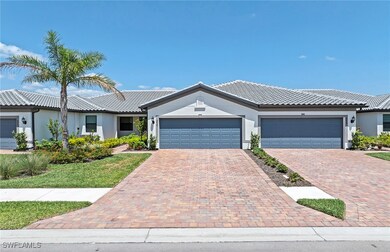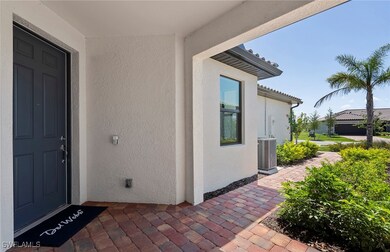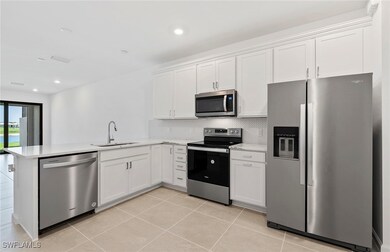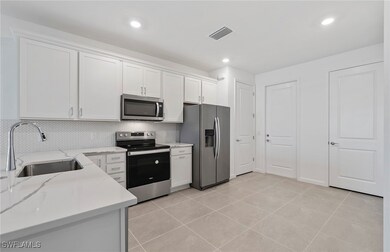
6459 Memorial Ln Ave Maria, FL 34142
Estimated payment $2,838/month
Highlights
- Golf Course Community
- Fitness Center
- Senior Community
- Community Cabanas
- New Construction
- Gated Community
About This Home
Move-in ready and newly constructed, the Seagrove is a beautifully designed quad-style home offering 2 bedrooms, 2 bathrooms, a versatile den, and a 2-car garage. This home showcases a host of high-end finishes, including white cabinetry paired with quartz countertops, a striking herringbone mosaic backsplash, and Whirlpool stainless steel appliances. The kitchen features a peninsula with pendant lighting pre-wire, while the owner’s suite includes a walk-in shower with a built-in niche for added convenience. Additional upgrades include tile flooring throughout, 8' interior doors, impact-resistant windows, a tile roof, epoxy-coated garage flooring, and laundry room cabinetry for added storage and function. Located in the top-rated master-planned community of Ave Maria, residents enjoy access to charming pocket parks and a wide array of recreational amenities. Just one mile away, Ave Maria North Park offers sand volleyball courts, soccer and baseball fields, basketball courts, a playground, and picnic pavilions. Optional membership at the nearby Ave Maria Water Park provides access to a resort-style pool, fitness pool with lap lanes, interactive kids’ pool, and waterslides. Less than two miles away, South Park features a dog park, bocce ball and pickleball courts, softball fields, and scenic walking and biking trails—delivering a complete lifestyle of leisure, activity, and community connection.
Property Details
Home Type
- Multi-Family
Est. Annual Taxes
- $5,590
Year Built
- Built in 2025 | New Construction
Lot Details
- 4,356 Sq Ft Lot
- Lot Dimensions are 31 x 141 x 31 x 143
- North Facing Home
- Rectangular Lot
- Sprinkler System
HOA Fees
- $461 Monthly HOA Fees
Parking
- 2 Car Attached Garage
- Garage Door Opener
- Driveway
Home Design
- Villa
- Property Attached
- Coach House
- Tile Roof
- Stucco
Interior Spaces
- 1,448 Sq Ft Home
- 1-Story Property
- Built-In Features
- Sliding Windows
- French Doors
- Entrance Foyer
- Great Room
- Combination Dining and Living Room
- Den
- Hobby Room
- Screened Porch
- Tile Flooring
- Lake Views
Kitchen
- Electric Cooktop
- Microwave
- Freezer
- Dishwasher
- Disposal
Bedrooms and Bathrooms
- 2 Bedrooms
- Walk-In Closet
- 2 Full Bathrooms
- Dual Sinks
- Shower Only
- Separate Shower
Laundry
- Dryer
- Washer
Home Security
- Security Gate
- Impact Glass
- High Impact Door
- Fire and Smoke Detector
Outdoor Features
- Screened Patio
Schools
- Estates Elementary School
- Corkscrew Middle School
- Palmetto Ridge High School
Utilities
- Central Heating and Cooling System
- Underground Utilities
- High Speed Internet
- Cable TV Available
Listing and Financial Details
- Home warranty included in the sale of the property
- Tax Lot 10
- Assessor Parcel Number 29817027066
Community Details
Overview
- Senior Community
- Association fees include management, cable TV, golf, internet, irrigation water, ground maintenance, recreation facilities, road maintenance, sewer, street lights, water
- 2,000 Units
- Association Phone (239) 455-2001
- Del Webb Subdivision
Amenities
- Restaurant
- Sauna
- Clubhouse
- Billiard Room
- Community Library
Recreation
- Golf Course Community
- Tennis Courts
- Pickleball Courts
- Bocce Ball Court
- Fitness Center
- Community Cabanas
- Community Pool
- Community Spa
- Putting Green
- Trails
Pet Policy
- Call for details about the types of pets allowed
Security
- Card or Code Access
- Phone Entry
- Gated Community
Map
Home Values in the Area
Average Home Value in this Area
Tax History
| Year | Tax Paid | Tax Assessment Tax Assessment Total Assessment is a certain percentage of the fair market value that is determined by local assessors to be the total taxable value of land and additions on the property. | Land | Improvement |
|---|---|---|---|---|
| 2023 | $998 | $5,439 | $5,439 | $0 |
| 2022 | $978 | $5,439 | $5,439 | $0 |
Property History
| Date | Event | Price | Change | Sq Ft Price |
|---|---|---|---|---|
| 06/05/2025 06/05/25 | Pending | -- | -- | -- |
| 05/30/2025 05/30/25 | For Sale | $345,000 | -- | $238 / Sq Ft |
Similar Homes in Ave Maria, FL
Source: Florida Gulf Coast Multiple Listing Service
MLS Number: 225051736
APN: 29817027066
