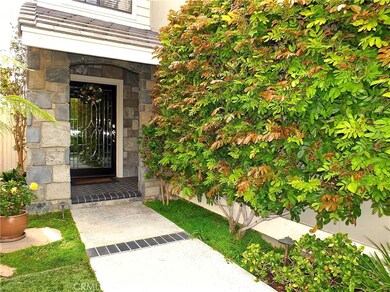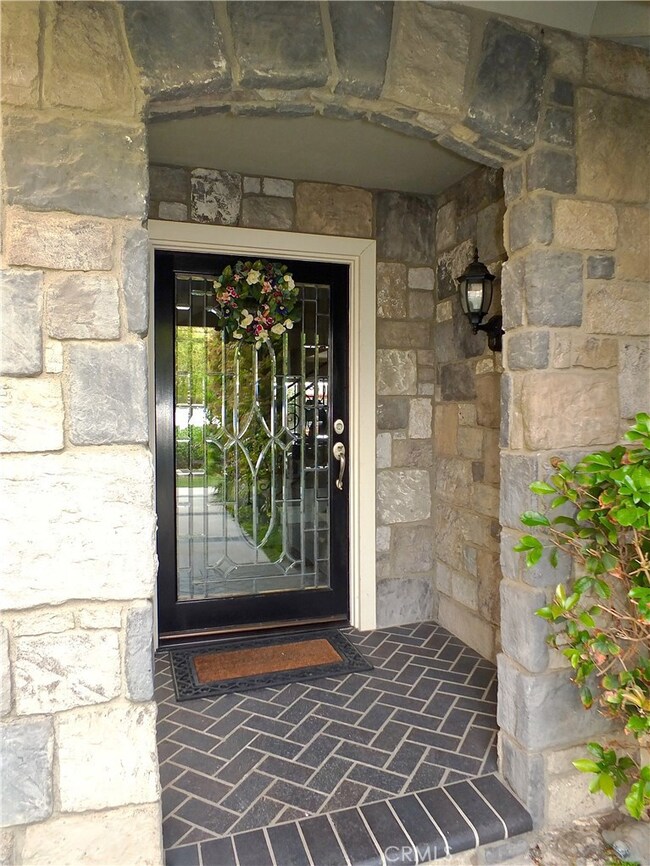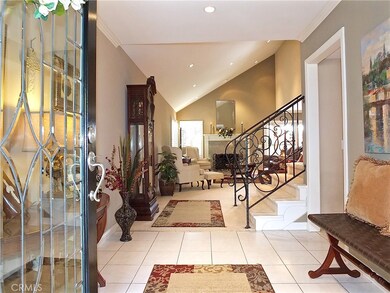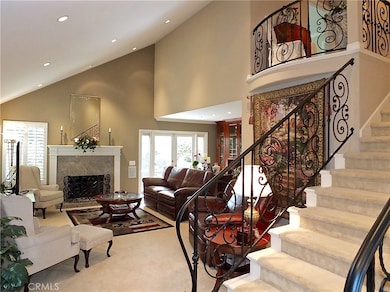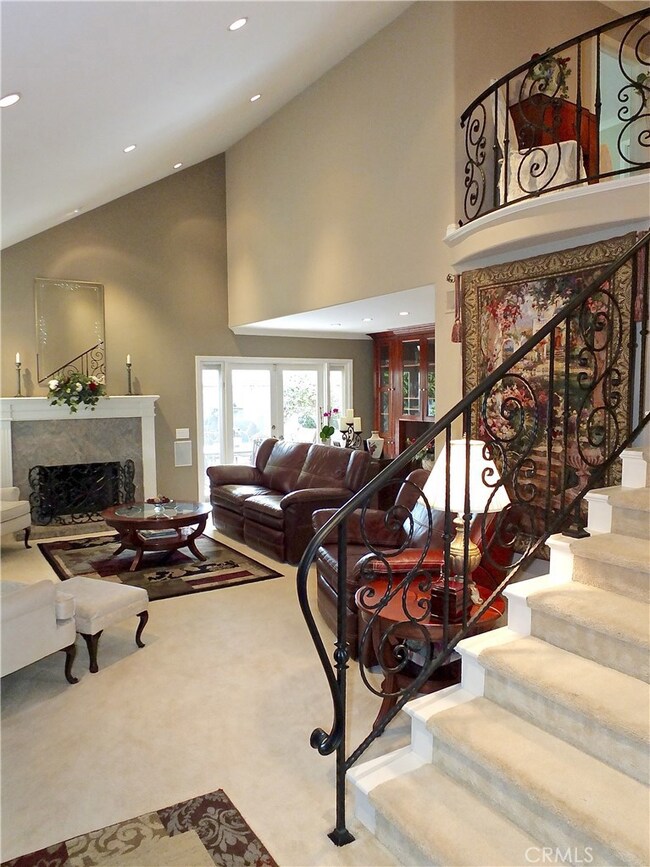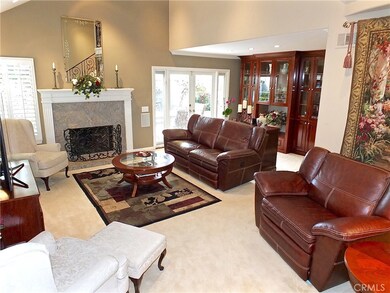
6239 Majorca Cir Long Beach, CA 90803
Naples NeighborhoodEstimated Value: $1,588,000 - $2,239,000
Highlights
- View of Trees or Woods
- Open Floorplan
- Property is near a park
- Lowell Elementary School Rated A-
- Fireplace in Primary Bedroom
- 2-minute walk to Jack Nichol Park
About This Home
As of June 2018Extensively Remodeled 'BAY HARBOUR' Tudor style home. In Long Beach’s finest guard gated community of Bay Harbour. 4 bedrooms, 3.5 bathrooms, 3 car garage and an expansive driveway for additional parking. Large open floor plan with added interior Juliette balcony. Living room with custom built ins, beautiful fireplace and French doors to the beautifully landscaped backyard. Gourmet kitchen with Viking stove, granite counter tops with ample storage and cabinets. Family room used as a dining room is bright and inviting with French doors to the garden-like patio, and has beautiful designer built-ins. Master suite w/granite & cherrywood in bath, romantic fire place and two separate vanities and walk-in closets. Custom interior & exterior paint, plush carpet, recessed lighting, ample closets & storage, decorative iron stair railing, plantation shutters, retextured walls & ceiling, surround sound built-in speakers, private backyard with fountain, retractable awning and BBQ. Bay Harbor community offers 2 pools and spa, 3 tennis courts, possible boat dock purchase, private walking path along the water and is located in close proximity to great shopping, restaurants and nightlife. Please view the virtual tour for more information.
Home Details
Home Type
- Single Family
Est. Annual Taxes
- $18,529
Year Built
- Built in 1982
Lot Details
- 3,746 Sq Ft Lot
- Property is zoned LBPD1
HOA Fees
- $340 Monthly HOA Fees
Parking
- 3 Car Attached Garage
- 6 Open Parking Spaces
Home Design
- Interior Block Wall
Interior Spaces
- 2,597 Sq Ft Home
- 2-Story Property
- Open Floorplan
- Built-In Features
- Cathedral Ceiling
- Ceiling Fan
- Recessed Lighting
- Family Room
- Living Room with Fireplace
- Views of Woods
- Pull Down Stairs to Attic
- Laundry Room
Kitchen
- Six Burner Stove
- Dishwasher
- Granite Countertops
- Disposal
Bedrooms and Bathrooms
- 4 Bedrooms
- Fireplace in Primary Bedroom
- All Upper Level Bedrooms
- Granite Bathroom Countertops
- Dual Sinks
- Dual Vanity Sinks in Primary Bathroom
- Hydromassage or Jetted Bathtub
- Walk-in Shower
- Exhaust Fan In Bathroom
- Linen Closet In Bathroom
- Closet In Bathroom
Outdoor Features
- Exterior Lighting
- Outdoor Grill
Additional Features
- More Than Two Accessible Exits
- Property is near a park
- Forced Air Heating and Cooling System
Listing and Financial Details
- Tax Lot 165
- Tax Tract Number 32277
- Assessor Parcel Number 7242023024
Community Details
Overview
- Gold Coast Association, Phone Number (714) 288-2620
Recreation
- Tennis Courts
- Community Pool
- Community Spa
Security
- Security Guard
- Controlled Access
Ownership History
Purchase Details
Purchase Details
Home Financials for this Owner
Home Financials are based on the most recent Mortgage that was taken out on this home.Purchase Details
Home Financials for this Owner
Home Financials are based on the most recent Mortgage that was taken out on this home.Purchase Details
Home Financials for this Owner
Home Financials are based on the most recent Mortgage that was taken out on this home.Purchase Details
Home Financials for this Owner
Home Financials are based on the most recent Mortgage that was taken out on this home.Purchase Details
Purchase Details
Home Financials for this Owner
Home Financials are based on the most recent Mortgage that was taken out on this home.Purchase Details
Purchase Details
Home Financials for this Owner
Home Financials are based on the most recent Mortgage that was taken out on this home.Similar Homes in Long Beach, CA
Home Values in the Area
Average Home Value in this Area
Purchase History
| Date | Buyer | Sale Price | Title Company |
|---|---|---|---|
| Md Broadway Llc | $1,400,000 | Ticor Title | |
| Ewaska Kenneth Gary | $1,095,000 | Ticor Title Company | |
| Howell Paul S | -- | North American Title Company | |
| Howell Paul S | -- | North American Title Company | |
| Howell Paul S | $1,230,000 | Fidelity National Title Co | |
| Maddocks Tony L | $1,000,000 | Chicago Title | |
| Rudy Ronald | -- | -- | |
| Rudy Ronald L | $655,000 | Equity Title | |
| Kelly Michael A | -- | -- | |
| Kelly Michael A | -- | United Title Co |
Mortgage History
| Date | Status | Borrower | Loan Amount |
|---|---|---|---|
| Previous Owner | Ewaska Kenneth Gary | $180,000 | |
| Previous Owner | Ewaska Kenneth Gary | $595,000 | |
| Previous Owner | Howell Paul S | $270,000 | |
| Previous Owner | Howell Paul S | $300,000 | |
| Previous Owner | Maddocks Tony L | $50,000 | |
| Previous Owner | Maddocks Tony L | $800,000 | |
| Previous Owner | Maddocks Tony L | $800,000 | |
| Previous Owner | Rudy Ronald L | $307,000 | |
| Previous Owner | Rudy Ronald L | $515,500 | |
| Previous Owner | Rudy Ronald L | $520,000 | |
| Previous Owner | Kelly Michael A | $80,500 | |
| Previous Owner | Kelly Michael A | $419,500 | |
| Closed | Maddocks Tony L | $200,000 |
Property History
| Date | Event | Price | Change | Sq Ft Price |
|---|---|---|---|---|
| 06/28/2018 06/28/18 | Sold | $1,095,000 | 0.0% | $422 / Sq Ft |
| 05/25/2018 05/25/18 | Pending | -- | -- | -- |
| 05/10/2018 05/10/18 | For Sale | $1,095,000 | -- | $422 / Sq Ft |
Tax History Compared to Growth
Tax History
| Year | Tax Paid | Tax Assessment Tax Assessment Total Assessment is a certain percentage of the fair market value that is determined by local assessors to be the total taxable value of land and additions on the property. | Land | Improvement |
|---|---|---|---|---|
| 2024 | $18,529 | $1,456,560 | $1,165,248 | $291,312 |
| 2023 | $18,226 | $1,428,000 | $1,142,400 | $285,600 |
| 2022 | $7,665 | $613,878 | $245,548 | $368,330 |
| 2021 | $7,507 | $601,842 | $240,734 | $361,108 |
| 2019 | $7,398 | $583,994 | $233,595 | $350,399 |
| 2018 | $15,636 | $1,275,000 | $831,500 | $443,500 |
| 2016 | $12,345 | $1,050,000 | $682,500 | $367,500 |
| 2015 | $12,017 | $1,050,000 | $682,500 | $367,500 |
| 2014 | $12,154 | $1,050,000 | $682,500 | $367,500 |
Agents Affiliated with this Home
-
Mohsen Shahbani

Seller's Agent in 2018
Mohsen Shahbani
Coldwell Banker Realty
(562) 547-3324
6 in this area
48 Total Sales
Map
Source: California Regional Multiple Listing Service (CRMLS)
MLS Number: PW18110713
APN: 7242-023-024
- 6255 Majorca Cir
- 6220 Seville Ct
- 6264 Napoli Ct
- 6225 Napoli Ct
- 6218 Tobruk Ct
- 354 Salta Verde Point
- 5327 Marina Pacifica Dr N Unit Key19
- 6231 E Emerald Cove Dr
- 6235 E Golden Sands Dr Unit 190
- 6219 E Sea Breeze Dr Unit 10
- 6220 E Sea Breeze Dr Unit 77
- 5322 Marina Pacifica Dr N
- 6223 E Sea Breeze Dr Unit 12
- 7324 Marina Pacifica Dr N
- 6238 E Sea Breeze Dr Unit 88
- 6254 Beachcomber Dr
- 6028 Bixby Village Dr Unit 97
- 7228 Marina Pacifica Dr S
- 9331 Marina Pacifica Dr N
- 5681 E Colorado St
- 6239 Majorca Cir
- 6243 Majorca Cir
- 6235 Majorca Cir
- 6231 Majorca Cir
- 6251 Majorca Cir
- 6234 Majorca Cir
- 6240 Majorca Cir
- 6230 Majorca Cir
- 6229 Majorca Cir
- 6244 Majorca Cir
- 6253 Majorca Cir
- 6227 Majorca Cir
- 6250 Majorca Cir
- 6223 Seville Ct
- 6221 Seville Ct
- 6260 Majorca Cir
- 6225 Seville Ct
- 6219 Seville Ct
- 6254 Majorca Cir
- 6227 Malaga Ct

