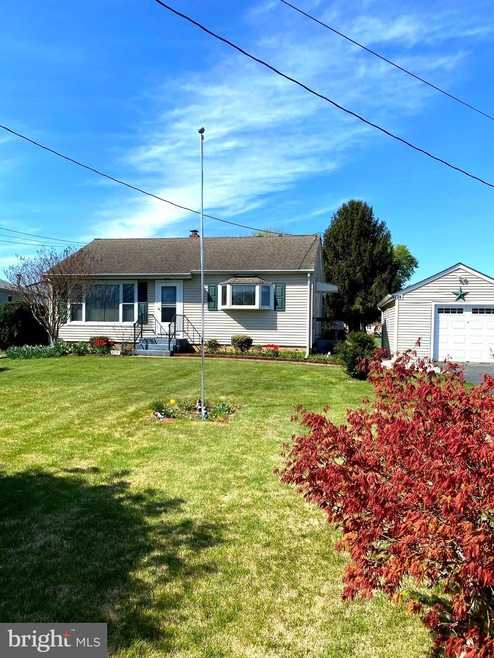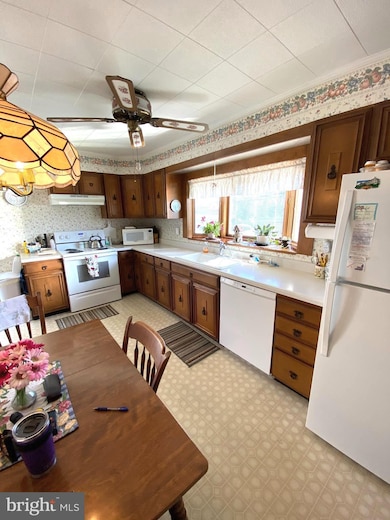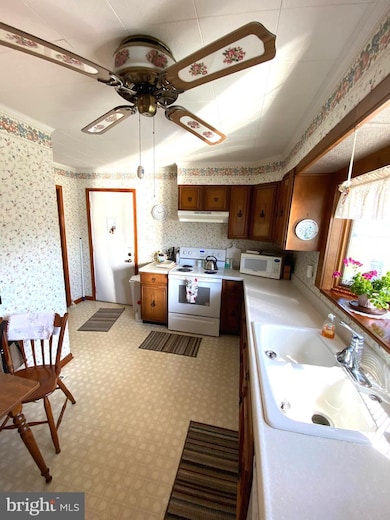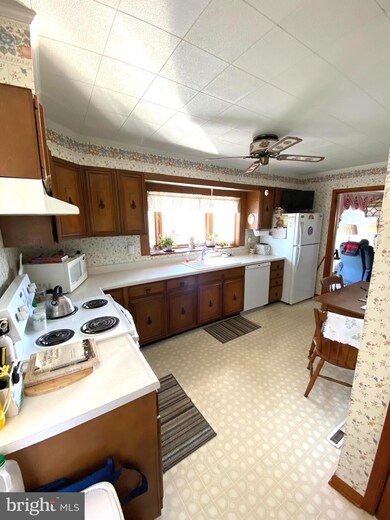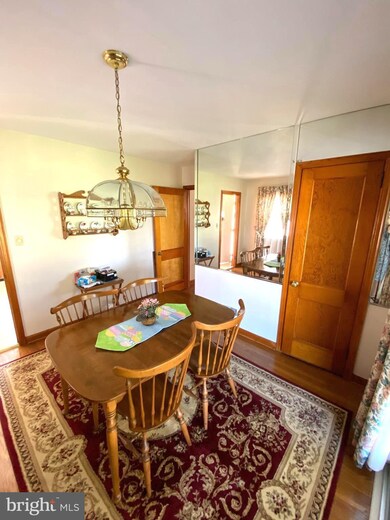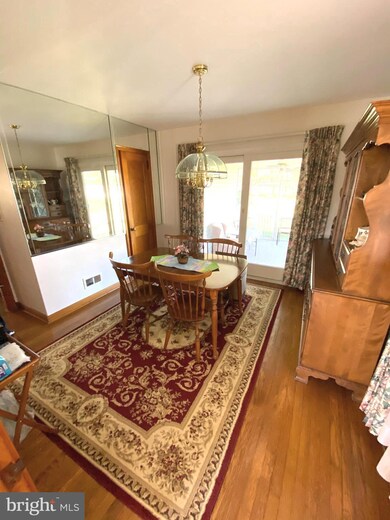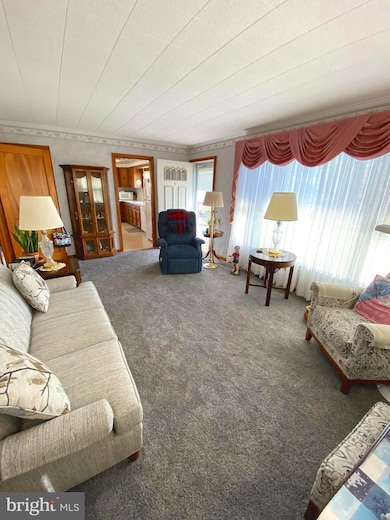
Estimated Value: $285,000 - $315,000
Highlights
- Rambler Architecture
- Main Floor Bedroom
- Screened Porch
- Wood Flooring
- No HOA
- Formal Dining Room
About This Home
As of June 2022Welcome to this nicely maintained Ranch style home in North Dover! Its cozy and comfortable and you can feel the warmth when you enter. It is situated next to a major highway which provides easy access to shopping and just minutes away from major stores and Rt 1. It boasts the original hardwood floors throughout with a full basement for extra storage or you can finish it for added living space. It has a screened in porch on the North side for fresh air and relaxing if desired. The backyard is spacious and has many possibilities. Great for a starter home. This home is move in ready!
Last Agent to Sell the Property
Keller Williams Realty Central-Delaware License #RS0036707 Listed on: 04/16/2022

Home Details
Home Type
- Single Family
Est. Annual Taxes
- $641
Year Built
- Built in 1945
Lot Details
- 0.45 Acre Lot
- Lot Dimensions are 75.00 x 261.00
- East Facing Home
- Landscaped
- Level Lot
- Back and Front Yard
- Property is in very good condition
- Property is zoned AR
Home Design
- Rambler Architecture
- Frame Construction
- Architectural Shingle Roof
- Vinyl Siding
- Concrete Perimeter Foundation
Interior Spaces
- Property has 1 Level
- Ceiling Fan
- Double Pane Windows
- Awning
- Window Screens
- Living Room
- Formal Dining Room
- Screened Porch
- Unfinished Basement
- Basement Fills Entire Space Under The House
Kitchen
- Electric Oven or Range
- Range Hood
- Dishwasher
Flooring
- Wood
- Carpet
- Vinyl
Bedrooms and Bathrooms
- 3 Main Level Bedrooms
- 1 Full Bathroom
- Bathtub with Shower
Laundry
- Laundry on lower level
- Electric Dryer
- Washer
Home Security
- Carbon Monoxide Detectors
- Fire and Smoke Detector
Parking
- 6 Parking Spaces
- 6 Driveway Spaces
Accessible Home Design
- Grab Bars
- Doors are 32 inches wide or more
- More Than Two Accessible Exits
- Level Entry For Accessibility
Outdoor Features
- Screened Patio
- Outbuilding
- Rain Gutters
Schools
- Towne Point Elementary School
- Central Middle School
- Dover High School
Utilities
- Central Heating and Cooling System
- Heating System Powered By Leased Propane
- Propane
- Electric Water Heater
- Cable TV Available
Community Details
- No Home Owners Association
Listing and Financial Details
- Tax Lot 0400-000
- Assessor Parcel Number LC-00-03704-01-0400-000
Ownership History
Purchase Details
Home Financials for this Owner
Home Financials are based on the most recent Mortgage that was taken out on this home.Similar Homes in Dover, DE
Home Values in the Area
Average Home Value in this Area
Purchase History
| Date | Buyer | Sale Price | Title Company |
|---|---|---|---|
| Garnett Helen | $255,000 | May & Perza Pa |
Mortgage History
| Date | Status | Borrower | Loan Amount |
|---|---|---|---|
| Open | Garnett Helen | $255,000 |
Property History
| Date | Event | Price | Change | Sq Ft Price |
|---|---|---|---|---|
| 06/10/2022 06/10/22 | Sold | $255,000 | +2.0% | $228 / Sq Ft |
| 04/21/2022 04/21/22 | Pending | -- | -- | -- |
| 04/16/2022 04/16/22 | For Sale | $249,900 | -- | $223 / Sq Ft |
Tax History Compared to Growth
Tax History
| Year | Tax Paid | Tax Assessment Tax Assessment Total Assessment is a certain percentage of the fair market value that is determined by local assessors to be the total taxable value of land and additions on the property. | Land | Improvement |
|---|---|---|---|---|
| 2024 | $1,796 | $249,800 | $85,000 | $164,800 |
| 2023 | $1,039 | $23,100 | $8,300 | $14,800 |
| 2022 | $1,004 | $23,100 | $8,300 | $14,800 |
| 2021 | $329 | $23,100 | $8,300 | $14,800 |
| 2020 | $313 | $23,100 | $8,300 | $14,800 |
| 2019 | $313 | $23,100 | $8,300 | $14,800 |
| 2018 | $313 | $23,100 | $8,300 | $14,800 |
| 2017 | $313 | $23,100 | $0 | $0 |
| 2016 | $255 | $23,100 | $0 | $0 |
| 2015 | -- | $23,100 | $0 | $0 |
| 2014 | -- | $23,100 | $0 | $0 |
Agents Affiliated with this Home
-
LORETTA GARCIA

Seller's Agent in 2022
LORETTA GARCIA
Keller Williams Realty Central-Delaware
(302) 382-3638
23 Total Sales
-
Whitney Westover

Buyer's Agent in 2022
Whitney Westover
Bryan Realty Group
(302) 538-1127
63 Total Sales
Map
Source: Bright MLS
MLS Number: DEKT2009736
APN: 4-00-03704-01-0400-000
- 134 Winterton Ln
- 210 Slate Rd
- 88 Carrington Dr
- 64 Slate Rd
- 74 Mudstone Rd
- 362 Harvest Grove Trail
- 2187 Lynnbury Woods Rd
- 32 Mudstone Rd
- 351 Loganberry Terrace
- 138 Gypsum Rd
- 13 Seacroft Dr
- 740 Carrington Dr
- 4778 N Route 13
- 93 Chippenham Ln
- 618 Sorrell Cir
- 104 Larkspur Ln
- 364 Boggs Run
- 78 Larkspur Ln
- 660 Sorrell Cir
- 26 Wheatsheaf Ln
- 6239 N Dupont Hwy
- 6253 N Dupont Hwy
- 57 Sadie Dr
- 6233 N Dupont Hwy
- 356 Messina Hill Rd
- 56 Sadie Dr
- 45 Sadie Dr
- 374 Messina Hill Rd
- 6293 N Dupont Hwy
- 338 Messina Hill Rd
- 390 Messina Hill Rd
- 6215 N Dupont Hwy
- 408 Messina Hill Rd
- 312 Messina Hill Rd
- 272 Messina Hill Rd
- 6177 N Dupont Hwy
- 266 Messina Hill Rd
- 237 Burnham Ln
- 251 Burnham Ln
- 221 Burnham Ln
