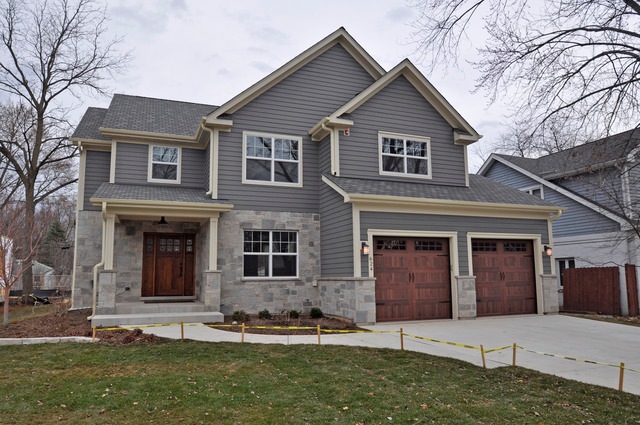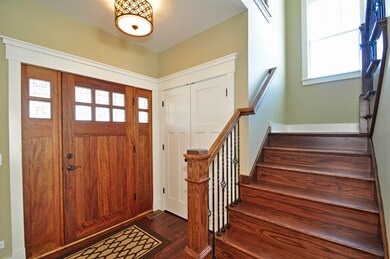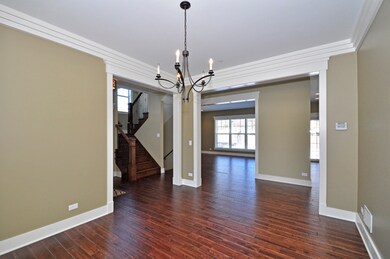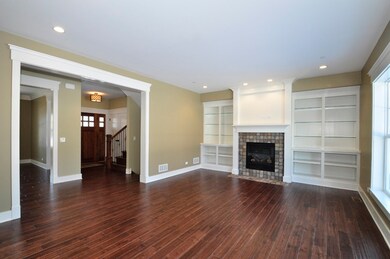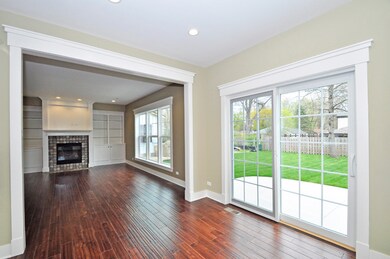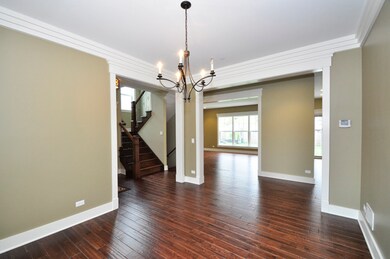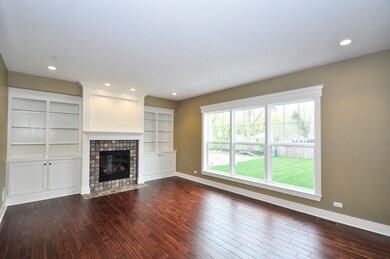
624 7th Ave Libertyville, IL 60048
South Libertyville NeighborhoodHighlights
- Landscaped Professionally
- Wood Flooring
- Walk-In Pantry
- Copeland Manor Elementary School Rated A
- Loft
- 4-minute walk to Riverside Park
About This Home
As of April 2023New Construction Craftsman Style Custom Home by Fassbinder Builders offers superior quality & attention to detail. Pella windows, 2 fireplaces, fully landscaped, designer tile & stone in all baths, LP Smartside, optional wine cellar, luxe kitchen w/granite, hardwood floors, concrete drive & patio. Copeland Manor is "the" location in Libertyville: Walk to award winning schools, town, shops, restaurants, pool, tennis.
Last Agent to Sell the Property
RE/MAX Advantage Realty License #475099775 Listed on: 02/22/2015

Co-Listed By
Diane Perry
RE/MAX Advantage Realty
Last Buyer's Agent
Diane Perry
RE/MAX Advantage Realty
Home Details
Home Type
- Single Family
Est. Annual Taxes
- $19,760
Year Built
- 2014
Parking
- Attached Garage
- Garage Transmitter
- Garage Door Opener
- Driveway
- Parking Included in Price
- Garage Is Owned
Home Design
- Slab Foundation
- Asphalt Shingled Roof
- Stone Siding
Interior Spaces
- Gas Log Fireplace
- Entrance Foyer
- Loft
- Wood Flooring
Kitchen
- Breakfast Bar
- Walk-In Pantry
- Oven or Range
- High End Refrigerator
- Dishwasher
- Stainless Steel Appliances
- Disposal
Bedrooms and Bathrooms
- Primary Bathroom is a Full Bathroom
- Dual Sinks
- Soaking Tub
- Separate Shower
Finished Basement
- Basement Fills Entire Space Under The House
- Finished Basement Bathroom
Utilities
- Forced Air Heating and Cooling System
- Heating System Uses Gas
- Lake Michigan Water
Additional Features
- Patio
- Landscaped Professionally
Ownership History
Purchase Details
Home Financials for this Owner
Home Financials are based on the most recent Mortgage that was taken out on this home.Purchase Details
Home Financials for this Owner
Home Financials are based on the most recent Mortgage that was taken out on this home.Purchase Details
Home Financials for this Owner
Home Financials are based on the most recent Mortgage that was taken out on this home.Purchase Details
Purchase Details
Home Financials for this Owner
Home Financials are based on the most recent Mortgage that was taken out on this home.Purchase Details
Similar Homes in Libertyville, IL
Home Values in the Area
Average Home Value in this Area
Purchase History
| Date | Type | Sale Price | Title Company |
|---|---|---|---|
| Warranty Deed | $860,000 | Greater Illinois Title | |
| Interfamily Deed Transfer | -- | Attorney | |
| Interfamily Deed Transfer | -- | Nst Title Co | |
| Interfamily Deed Transfer | -- | Attorney | |
| Warranty Deed | $769,000 | Ct | |
| Trustee Deed | $135,000 | St |
Mortgage History
| Date | Status | Loan Amount | Loan Type |
|---|---|---|---|
| Open | $460,000 | New Conventional | |
| Previous Owner | $670,760 | Adjustable Rate Mortgage/ARM | |
| Previous Owner | $692,023 | New Conventional |
Property History
| Date | Event | Price | Change | Sq Ft Price |
|---|---|---|---|---|
| 07/06/2025 07/06/25 | Pending | -- | -- | -- |
| 07/06/2025 07/06/25 | For Sale | $985,000 | +14.5% | $290 / Sq Ft |
| 04/26/2023 04/26/23 | Sold | $860,000 | -4.3% | $253 / Sq Ft |
| 02/27/2023 02/27/23 | Pending | -- | -- | -- |
| 01/27/2023 01/27/23 | For Sale | $899,000 | +16.9% | $264 / Sq Ft |
| 05/29/2015 05/29/15 | Sold | $769,000 | -3.9% | $226 / Sq Ft |
| 05/07/2015 05/07/15 | Pending | -- | -- | -- |
| 03/26/2015 03/26/15 | For Sale | $799,900 | 0.0% | $235 / Sq Ft |
| 03/01/2015 03/01/15 | Pending | -- | -- | -- |
| 02/22/2015 02/22/15 | For Sale | $799,900 | -- | $235 / Sq Ft |
Tax History Compared to Growth
Tax History
| Year | Tax Paid | Tax Assessment Tax Assessment Total Assessment is a certain percentage of the fair market value that is determined by local assessors to be the total taxable value of land and additions on the property. | Land | Improvement |
|---|---|---|---|---|
| 2024 | $19,760 | $264,142 | $75,545 | $188,597 |
| 2023 | $17,794 | $243,628 | $69,678 | $173,950 |
| 2022 | $17,794 | $228,492 | $66,973 | $161,519 |
| 2021 | $17,135 | $223,573 | $65,531 | $158,042 |
| 2020 | $17,576 | $233,845 | $68,542 | $165,303 |
| 2019 | $17,138 | $231,621 | $67,890 | $163,731 |
| 2018 | $16,002 | $223,807 | $62,256 | $161,551 |
| 2017 | $15,782 | $216,742 | $60,291 | $156,451 |
| 2016 | $15,268 | $205,501 | $57,164 | $148,337 |
| 2015 | $10,954 | $136,618 | $53,429 | $83,189 |
| 2014 | $4,167 | $51,177 | $51,177 | $0 |
| 2012 | $3,410 | $50,610 | $50,610 | $0 |
Agents Affiliated with this Home
-
Gina Shad

Seller's Agent in 2025
Gina Shad
@ Properties
(847) 970-8513
13 in this area
100 Total Sales
-
Leslie McDonnell

Seller's Agent in 2023
Leslie McDonnell
RE/MAX Suburban
(888) 537-5439
58 in this area
823 Total Sales
-
Frances Simons

Buyer's Agent in 2023
Frances Simons
Baird Warner
(847) 530-5513
1 in this area
10 Total Sales
-
Kimberly Schnoor

Seller's Agent in 2015
Kimberly Schnoor
RE/MAX
(847) 309-8192
1 in this area
210 Total Sales
-
D
Seller Co-Listing Agent in 2015
Diane Perry
RE/MAX Advantage Realty
Map
Source: Midwest Real Estate Data (MRED)
MLS Number: MRD08843924
APN: 11-22-303-006
- 717 S 4th Ave
- 401 S 4th Ave
- 525 Meadow Ln
- 700 E Sunnyside Ave
- 318 2nd Ave
- 0 E Sunnyside Ave
- 605 E Golf Rd
- 223 Prairie Ave
- 1209 Oak Trail Dr
- 1754 Glenmore Rd
- 114 Camelot Ln
- 217 E Church St
- 254 S Saint Marys Rd
- 747 Garfield Ave Unit C
- 787 Garfield Ave Unit B
- 323 W Golf Rd
- 226 W Maple Ave
- 319 North Ave
- 604 Second St
- 777 Garfield Ave Unit A
