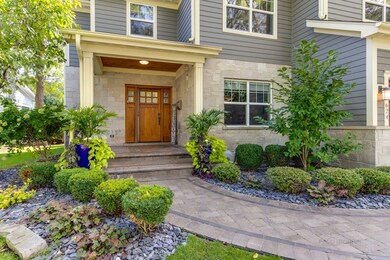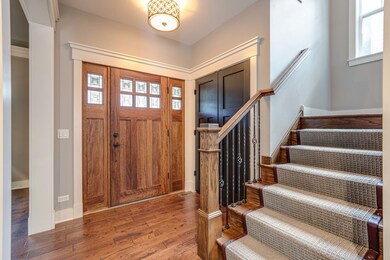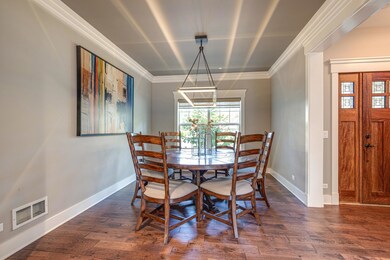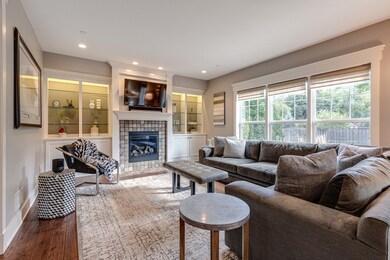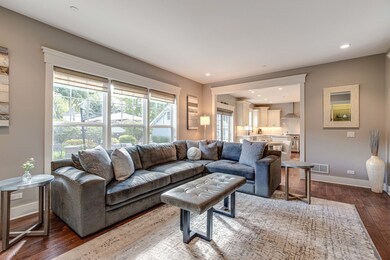
624 7th Ave Libertyville, IL 60048
South Libertyville NeighborhoodHighlights
- Landscaped Professionally
- Property is near a park
- Wood Flooring
- Copeland Manor Elementary School Rated A
- Family Room with Fireplace
- 4-minute walk to Riverside Park
About This Home
As of April 2023You won't want to miss this opportunity to see this stunning custom home by Fassbinder Builders. Picture-perfect, amazing curb appeal and a welcoming brick paver drive and walkway draw you in. Greet guests on the front porch and invite them in where they are sure to be WOWED. Elegance and style; this home has it all - with over 3400 sf of well-thought-out living space showcasing an exterior that has been freshly painted exterior, tricorn black interior doors, custom millwork, remarkably kept hardwood flooring, custom built-ins, 2 laundry hook-ups (main level mudroom & basement laundry room), and luxury finishes - just to name a few. The entertainer in your life is going to LOVE hosting any gathering, with the formal dining room having quick access to the living room and the kitchen the night will flow from room to room with ease. The sun-filled living room is accented by a stone fireplace flanked by custom bookshelves, adding style, and added storage to the space. With the living room opening to the kitchen, no one will be left out of conversations - not even the chef of the home. Next, the captivating kitchen showcases new granite counters, new subway tile backsplash, a plethora of custom 42" cabinets with crowned uppers and under cabinet lighting, a large closet pantry, upgraded quality stainless steel appliances, and a center island, and an eating area; a place to gather for a casual bite. Completing the main level is a half bath and a mudroom with an additional laundry hook-up (Can easily be turned back into a main level laundry room). Upstairs you will find a space for everyone to call their own. At the top of the stairs, you will find a spacious loft the ultimate spot to set up a home office or a place for the kids to do their homework. Retreat down the hall to the expansive main bedroom suite featuring a trayed ceiling, and private bath. Feeling stressed? Step through the French doors to your very own spa-like bath offering a dual sink vanity, a soaking tub, a separate shower with a rain shower head, and access to the large walk-in closet (check out that organization). Three additional bedrooms all with generous closet space, and a full bath complete the second level. The finished basement adds even more living space to this already amazing home and offers the possibility of the ideal in-law arrangement. Here you will find the family room accented by a second fireplace and dry bar, a full bath, a basement laundry room, a newly created wine room, and the fifth bedroom; a versatile room that can be used to suit your needs! Currently used as an exercise room but the possibilities are endless. Whether you are hosting a dinner party, family movie night, or a backyard BBQ around the gas firepit on the large brick patio with parapet wall this home has it all! Convenient exterior features include a irrigation system, invisible fence and professional landscaping lighting. Two-car heated garage (hard lined gas heater) with a durable epoxy coating brings safety and beauty to this high-traffic area. Top-rated schools. What a location! Minutes to Copeland School, Independence grove, and everything downtown Libertyville has to offer, from the summer farmers market, fabulous restaurants, and those cute boutique shops! This is a must-see.
Last Agent to Sell the Property
RE/MAX Suburban License #475124525 Listed on: 01/27/2023

Home Details
Home Type
- Single Family
Est. Annual Taxes
- $17,135
Year Built
- Built in 2014
Lot Details
- 8,642 Sq Ft Lot
- Lot Dimensions are 64x135x64x135
- Property has an invisible fence for dogs
- Landscaped Professionally
- Paved or Partially Paved Lot
Parking
- 2 Car Attached Garage
- Heated Garage
- Garage Transmitter
- Garage Door Opener
- Brick Driveway
- Parking Included in Price
Home Design
- Asphalt Roof
Interior Spaces
- 3,400 Sq Ft Home
- 2-Story Property
- Dry Bar
- Ceiling Fan
- Attached Fireplace Door
- Gas Log Fireplace
- Mud Room
- Entrance Foyer
- Family Room with Fireplace
- 2 Fireplaces
- Living Room with Fireplace
- Formal Dining Room
- Loft
- Wood Flooring
- Unfinished Attic
Kitchen
- Range<<rangeHoodToken>>
- High End Refrigerator
- Dishwasher
- Stainless Steel Appliances
- Disposal
Bedrooms and Bathrooms
- 4 Bedrooms
- 5 Potential Bedrooms
- Walk-In Closet
- Primary Bathroom is a Full Bathroom
- Dual Sinks
- Soaking Tub
- Separate Shower
Laundry
- Laundry Room
- Laundry in multiple locations
- Sink Near Laundry
Finished Basement
- Basement Fills Entire Space Under The House
- Sump Pump
- Bedroom in Basement
- Recreation or Family Area in Basement
- Finished Basement Bathroom
- Basement Storage
Home Security
- Storm Screens
- Carbon Monoxide Detectors
- Fire Sprinkler System
Schools
- Copeland Manor Elementary School
- Highland Middle School
- Libertyville High School
Utilities
- Forced Air Heating and Cooling System
- Humidifier
- Heating System Uses Natural Gas
- Lake Michigan Water
Additional Features
- Patio
- Property is near a park
Community Details
- Copeland Manor Subdivision, Custom Floorplan
Listing and Financial Details
- Homeowner Tax Exemptions
Ownership History
Purchase Details
Home Financials for this Owner
Home Financials are based on the most recent Mortgage that was taken out on this home.Purchase Details
Home Financials for this Owner
Home Financials are based on the most recent Mortgage that was taken out on this home.Purchase Details
Home Financials for this Owner
Home Financials are based on the most recent Mortgage that was taken out on this home.Purchase Details
Purchase Details
Home Financials for this Owner
Home Financials are based on the most recent Mortgage that was taken out on this home.Purchase Details
Similar Homes in Libertyville, IL
Home Values in the Area
Average Home Value in this Area
Purchase History
| Date | Type | Sale Price | Title Company |
|---|---|---|---|
| Warranty Deed | $860,000 | Greater Illinois Title | |
| Interfamily Deed Transfer | -- | Attorney | |
| Interfamily Deed Transfer | -- | Nst Title Co | |
| Interfamily Deed Transfer | -- | Attorney | |
| Warranty Deed | $769,000 | Ct | |
| Trustee Deed | $135,000 | St |
Mortgage History
| Date | Status | Loan Amount | Loan Type |
|---|---|---|---|
| Open | $460,000 | New Conventional | |
| Previous Owner | $670,760 | Adjustable Rate Mortgage/ARM | |
| Previous Owner | $692,023 | New Conventional |
Property History
| Date | Event | Price | Change | Sq Ft Price |
|---|---|---|---|---|
| 07/06/2025 07/06/25 | Pending | -- | -- | -- |
| 07/06/2025 07/06/25 | For Sale | $985,000 | +14.5% | $290 / Sq Ft |
| 04/26/2023 04/26/23 | Sold | $860,000 | -4.3% | $253 / Sq Ft |
| 02/27/2023 02/27/23 | Pending | -- | -- | -- |
| 01/27/2023 01/27/23 | For Sale | $899,000 | +16.9% | $264 / Sq Ft |
| 05/29/2015 05/29/15 | Sold | $769,000 | -3.9% | $226 / Sq Ft |
| 05/07/2015 05/07/15 | Pending | -- | -- | -- |
| 03/26/2015 03/26/15 | For Sale | $799,900 | 0.0% | $235 / Sq Ft |
| 03/01/2015 03/01/15 | Pending | -- | -- | -- |
| 02/22/2015 02/22/15 | For Sale | $799,900 | -- | $235 / Sq Ft |
Tax History Compared to Growth
Tax History
| Year | Tax Paid | Tax Assessment Tax Assessment Total Assessment is a certain percentage of the fair market value that is determined by local assessors to be the total taxable value of land and additions on the property. | Land | Improvement |
|---|---|---|---|---|
| 2024 | $19,760 | $264,142 | $75,545 | $188,597 |
| 2023 | $17,794 | $243,628 | $69,678 | $173,950 |
| 2022 | $17,794 | $228,492 | $66,973 | $161,519 |
| 2021 | $17,135 | $223,573 | $65,531 | $158,042 |
| 2020 | $17,576 | $233,845 | $68,542 | $165,303 |
| 2019 | $17,138 | $231,621 | $67,890 | $163,731 |
| 2018 | $16,002 | $223,807 | $62,256 | $161,551 |
| 2017 | $15,782 | $216,742 | $60,291 | $156,451 |
| 2016 | $15,268 | $205,501 | $57,164 | $148,337 |
| 2015 | $10,954 | $136,618 | $53,429 | $83,189 |
| 2014 | $4,167 | $51,177 | $51,177 | $0 |
| 2012 | $3,410 | $50,610 | $50,610 | $0 |
Agents Affiliated with this Home
-
Gina Shad

Seller's Agent in 2025
Gina Shad
@ Properties
(847) 970-8513
13 in this area
100 Total Sales
-
Leslie McDonnell

Seller's Agent in 2023
Leslie McDonnell
RE/MAX Suburban
(888) 537-5439
58 in this area
822 Total Sales
-
Frances Simons

Buyer's Agent in 2023
Frances Simons
Baird Warner
(847) 530-5513
1 in this area
10 Total Sales
-
Kimberly Schnoor

Seller's Agent in 2015
Kimberly Schnoor
RE/MAX
(847) 309-8192
1 in this area
210 Total Sales
-
D
Seller Co-Listing Agent in 2015
Diane Perry
RE/MAX Advantage Realty
Map
Source: Midwest Real Estate Data (MRED)
MLS Number: 11701655
APN: 11-22-303-006
- 717 S 4th Ave
- 401 S 4th Ave
- 525 Meadow Ln
- 700 E Sunnyside Ave
- 318 2nd Ave
- 0 E Sunnyside Ave
- 605 E Golf Rd
- 223 Prairie Ave
- 1209 Oak Trail Dr
- 1754 Glenmore Rd
- 114 Camelot Ln
- 217 E Church St
- 254 S Saint Marys Rd
- 747 Garfield Ave Unit C
- 787 Garfield Ave Unit B
- 323 W Golf Rd
- 226 W Maple Ave
- 319 North Ave
- 604 Second St
- 777 Garfield Ave Unit A

