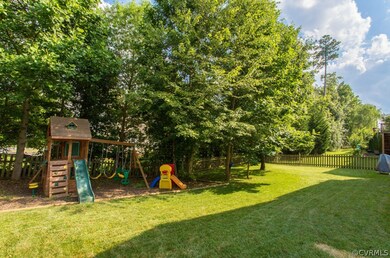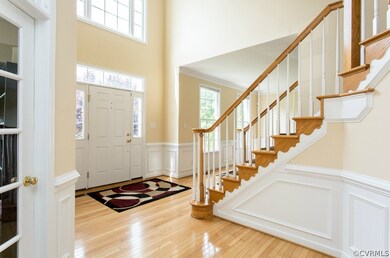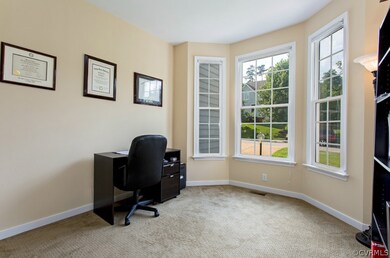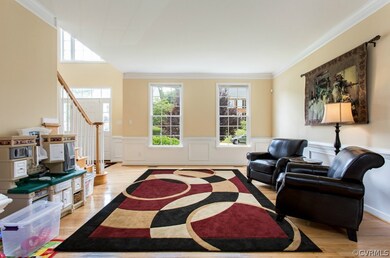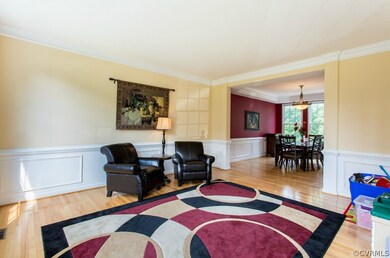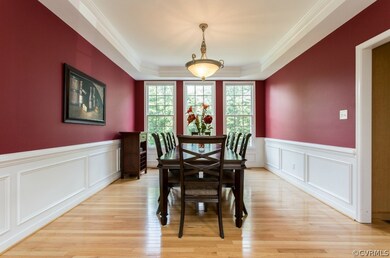
624 Coalbrook Dr Midlothian, VA 23114
Highlights
- Outdoor Pool
- Transitional Architecture
- <<bathWSpaHydroMassageTubToken>>
- J B Watkins Elementary School Rated A-
- Wood Flooring
- Separate Formal Living Room
About This Home
As of January 2016Dont miss this gorgeous Transitional home in The Grove--a wonderful neighborhood w/ pool, clubhouse, walking trails, county park, pond, and fantastic schools all close by! 4 bedrooms/ 4.1 baths (including two master suites!), 9-ft ceilings, a spacious open floor plan w/ two staircases and great flow--2-story foyer, first floor office w/ bay window and glass-paned door, granite kitchen w/ island, prep sink + bar seating which opens to a bright morning room w/ wall of oversized windows. Kitchen also opens to family room (with gas fireplace w marble surround). Elegant formal living and dining rooms with mouldings and tray ceiling, gorgeous blond hardwood floors throughout the main floor. The airy screened rear porch will be your favorite place to entertain and relax, and overlooks the fenced rear yard (with playset) w/ trees for privacy! Finished 3rd floor bonus room (or 5th BR) w Bath! 2- car garage! This home offers plentiful storage, inc. a large 20' x 13' storage area under screended porch! Also: front and back irrigation system.vinyl siding, security system, fresh paint & central vac. A great lifestyle, so convenient to Rt 288--you will be minutes from fine dining & shopping!
Last Agent to Sell the Property
Exit First Realty License #0225061966 Listed on: 06/25/2015
Last Buyer's Agent
C Gary Burke
Long & Foster REALTORS License #0225077526
Home Details
Home Type
- Single Family
Est. Annual Taxes
- $3,965
Year Built
- Built in 2004
Lot Details
- 10,559 Sq Ft Lot
- Back Yard Fenced
- Landscaped
- Zoning described as R9 - ONE FAMILY RES
HOA Fees
- $32 Monthly HOA Fees
Parking
- 2 Car Attached Garage
- Off-Street Parking
Home Design
- Transitional Architecture
- Frame Construction
- Shingle Roof
- Composition Roof
- Wood Siding
- Vinyl Siding
Interior Spaces
- 4,115 Sq Ft Home
- 2-Story Property
- Central Vacuum
- Tray Ceiling
- High Ceiling
- Gas Fireplace
- Bay Window
- Separate Formal Living Room
- Screened Porch
- Home Security System
Kitchen
- Eat-In Kitchen
- <<builtInOvenToken>>
- Electric Cooktop
- <<microwave>>
- Dishwasher
- Kitchen Island
Flooring
- Wood
- Carpet
Bedrooms and Bathrooms
- 4 Bedrooms
- Walk-In Closet
- <<bathWSpaHydroMassageTubToken>>
Pool
- Outdoor Pool
Schools
- Watkins Elementary School
- Midlothian Middle School
- Midlothian High School
Utilities
- Forced Air Zoned Heating and Cooling System
- Heating System Uses Natural Gas
Listing and Financial Details
- Tax Lot 007
- Assessor Parcel Number 729-703-36-58-00000
Community Details
Overview
- The Grove Subdivision
Recreation
- Community Pool
Ownership History
Purchase Details
Home Financials for this Owner
Home Financials are based on the most recent Mortgage that was taken out on this home.Purchase Details
Home Financials for this Owner
Home Financials are based on the most recent Mortgage that was taken out on this home.Purchase Details
Purchase Details
Home Financials for this Owner
Home Financials are based on the most recent Mortgage that was taken out on this home.Similar Homes in Midlothian, VA
Home Values in the Area
Average Home Value in this Area
Purchase History
| Date | Type | Sale Price | Title Company |
|---|---|---|---|
| Warranty Deed | $375,000 | Attorney | |
| Special Warranty Deed | $345,001 | -- | |
| Trustee Deed | $582,128 | -- | |
| Deed | $354,749 | -- |
Mortgage History
| Date | Status | Loan Amount | Loan Type |
|---|---|---|---|
| Open | $313,800 | New Conventional | |
| Closed | $356,250 | New Conventional | |
| Previous Owner | $345,001 | Construction | |
| Previous Owner | $333,700 | New Conventional |
Property History
| Date | Event | Price | Change | Sq Ft Price |
|---|---|---|---|---|
| 01/13/2016 01/13/16 | Sold | $375,000 | -10.7% | $91 / Sq Ft |
| 12/12/2015 12/12/15 | Pending | -- | -- | -- |
| 06/25/2015 06/25/15 | For Sale | $419,950 | +21.7% | $102 / Sq Ft |
| 12/20/2012 12/20/12 | Sold | $345,001 | 0.0% | $84 / Sq Ft |
| 11/20/2012 11/20/12 | Pending | -- | -- | -- |
| 11/05/2012 11/05/12 | For Sale | $345,000 | -- | $84 / Sq Ft |
Tax History Compared to Growth
Tax History
| Year | Tax Paid | Tax Assessment Tax Assessment Total Assessment is a certain percentage of the fair market value that is determined by local assessors to be the total taxable value of land and additions on the property. | Land | Improvement |
|---|---|---|---|---|
| 2025 | $5,762 | $644,600 | $95,000 | $549,600 |
| 2024 | $5,762 | $590,600 | $90,000 | $500,600 |
| 2023 | $5,012 | $550,800 | $86,000 | $464,800 |
| 2022 | $4,579 | $497,700 | $82,000 | $415,700 |
| 2021 | $4,416 | $457,900 | $80,000 | $377,900 |
| 2020 | $4,300 | $452,600 | $80,000 | $372,600 |
| 2019 | $4,061 | $427,500 | $80,000 | $347,500 |
| 2018 | $3,920 | $412,600 | $76,000 | $336,600 |
| 2017 | $3,961 | $412,600 | $76,000 | $336,600 |
| 2016 | $3,965 | $413,000 | $76,000 | $337,000 |
| 2015 | $3,990 | $413,000 | $76,000 | $337,000 |
| 2014 | $3,956 | $409,500 | $76,000 | $333,500 |
Agents Affiliated with this Home
-
Marc Austin Highfill

Seller's Agent in 2016
Marc Austin Highfill
Exit First Realty
(804) 840-9824
7 in this area
553 Total Sales
-
C
Buyer's Agent in 2016
C Gary Burke
Long & Foster
-
B
Seller's Agent in 2012
Brian Liggan
Virginia Capital Realty
-
M
Buyer's Agent in 2012
Maureen Schmidt
Fathom Realty Virginia
Map
Source: Central Virginia Regional MLS
MLS Number: 1518356
APN: 729-70-33-65-800-000
- 13009 Scotter Hills Dr
- 13001 Scotter Hills Dr
- 440 Coalfield Rd
- 430 Coalfield Rd
- 818 Krim Point Loop
- 450 Coalfield Rd
- 604 Bristol Village Dr Unit 303
- 604 Bristol Village Dr Unit B03
- 901 Castle Hollow Rd
- 630 Abbey Village Cir
- 566 Abbey Village Cir
- 421 Randolph View Dr
- 13800 Randolph Pond Ln
- 624 Bristol Village Dr Unit 302
- 500 Coalfield Rd
- 13730 Village View Dr
- 500 Village Gate Dr
- 519 Glenpark Ln
- 426 Coalfield Rd
- 504 Winamack Ct

