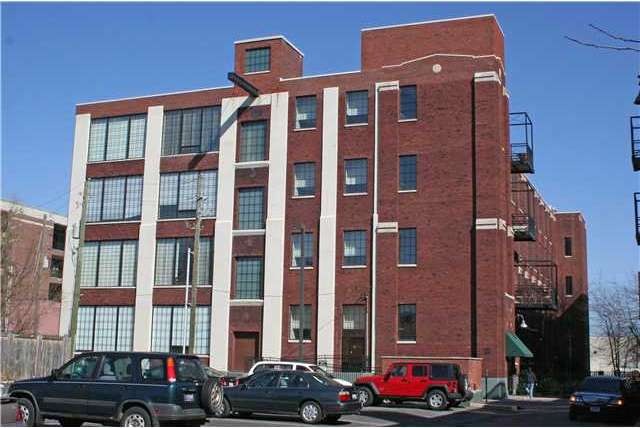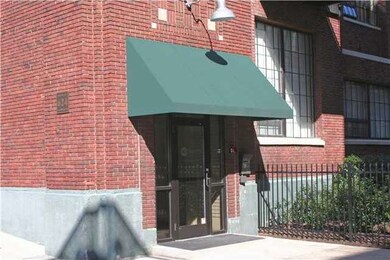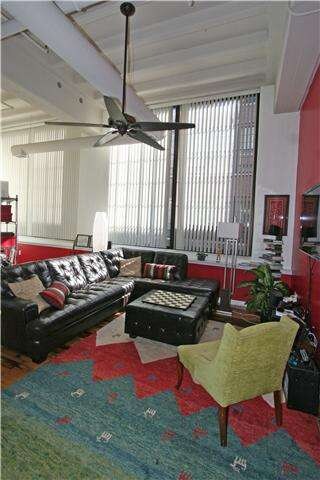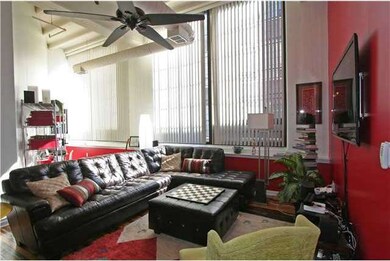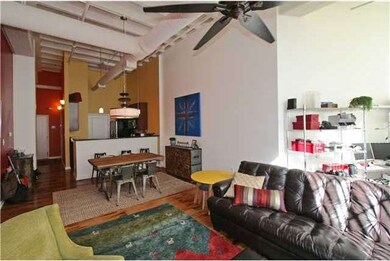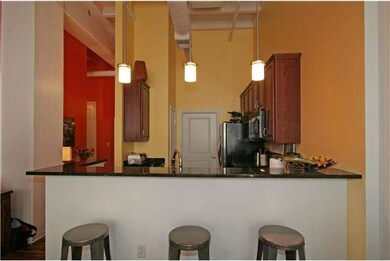
624 E Walnut St Unit 27 Indianapolis, IN 46204
Chatham Arch NeighborhoodAbout This Home
As of January 2023Energetic & vibrant describe not only this condo, but also its location along Mass Ave. This two bedroom, two bath urban condo is abundant in style with original hardwood floors, exposed concrete ceilings & ductwork, plus huge light filled windows overlooking the courtyard. Granite/quartz countertops, stainless steel appliances & 42" cabinets highlight the kitchen. Don't miss the rooftop deck! Follow the Cultural Trail just outside your door to all downtown destinations!
Last Agent to Sell the Property
Tod Richardson
AH4R Management-IN, LLC License #RB14032085
Last Buyer's Agent
Mariam Rahmani
In Place
Property Details
Home Type
- Condominium
Est. Annual Taxes
- $2,248
Year Built
- 2004
HOA Fees
- $234 per month
Outdoor Features
- Rooftop Deck
Community Details
- Mid-Rise Condominium
Ownership History
Purchase Details
Home Financials for this Owner
Home Financials are based on the most recent Mortgage that was taken out on this home.Purchase Details
Home Financials for this Owner
Home Financials are based on the most recent Mortgage that was taken out on this home.Purchase Details
Home Financials for this Owner
Home Financials are based on the most recent Mortgage that was taken out on this home.Purchase Details
Home Financials for this Owner
Home Financials are based on the most recent Mortgage that was taken out on this home.Purchase Details
Home Financials for this Owner
Home Financials are based on the most recent Mortgage that was taken out on this home.Purchase Details
Home Financials for this Owner
Home Financials are based on the most recent Mortgage that was taken out on this home.Map
Similar Homes in Indianapolis, IN
Home Values in the Area
Average Home Value in this Area
Purchase History
| Date | Type | Sale Price | Title Company |
|---|---|---|---|
| Warranty Deed | $335,500 | Attorneys Title Services Llc | |
| Deed | $223,200 | -- | |
| Warranty Deed | -- | First American Title Ins Co | |
| Warranty Deed | -- | None Available | |
| Warranty Deed | -- | None Available | |
| Limited Warranty Deed | -- | None Available |
Mortgage History
| Date | Status | Loan Amount | Loan Type |
|---|---|---|---|
| Previous Owner | $189,700 | No Value Available | |
| Previous Owner | -- | No Value Available | |
| Previous Owner | $222,000 | New Conventional | |
| Previous Owner | $165,600 | New Conventional | |
| Previous Owner | $214,049 | Purchase Money Mortgage | |
| Previous Owner | $154,550 | Adjustable Rate Mortgage/ARM |
Property History
| Date | Event | Price | Change | Sq Ft Price |
|---|---|---|---|---|
| 01/17/2023 01/17/23 | Sold | $335,500 | -4.1% | $297 / Sq Ft |
| 12/24/2022 12/24/22 | Pending | -- | -- | -- |
| 12/16/2022 12/16/22 | Price Changed | $349,900 | -3.6% | $310 / Sq Ft |
| 09/20/2022 09/20/22 | Price Changed | $363,000 | -3.2% | $322 / Sq Ft |
| 08/18/2022 08/18/22 | For Sale | $375,000 | +38.4% | $332 / Sq Ft |
| 09/09/2016 09/09/16 | Sold | $271,000 | 0.0% | $240 / Sq Ft |
| 07/27/2016 07/27/16 | Off Market | $271,000 | -- | -- |
| 07/24/2016 07/24/16 | For Sale | $264,000 | +18.9% | $234 / Sq Ft |
| 05/30/2012 05/30/12 | Sold | $222,000 | 0.0% | $197 / Sq Ft |
| 04/13/2012 04/13/12 | Pending | -- | -- | -- |
| 03/10/2012 03/10/12 | For Sale | $222,000 | -- | $197 / Sq Ft |
Tax History
| Year | Tax Paid | Tax Assessment Tax Assessment Total Assessment is a certain percentage of the fair market value that is determined by local assessors to be the total taxable value of land and additions on the property. | Land | Improvement |
|---|---|---|---|---|
| 2024 | $3,630 | $318,900 | $32,100 | $286,800 |
| 2023 | $3,630 | $301,400 | $32,100 | $269,300 |
| 2022 | $3,671 | $301,400 | $32,100 | $269,300 |
| 2021 | $4,117 | $347,400 | $32,100 | $315,300 |
| 2020 | $4,105 | $345,000 | $32,100 | $312,900 |
| 2019 | $3,881 | $319,900 | $32,100 | $287,800 |
| 2018 | $3,562 | $291,400 | $32,100 | $259,300 |
| 2017 | $3,118 | $288,000 | $32,100 | $255,900 |
| 2016 | $2,529 | $238,700 | $32,100 | $206,600 |
| 2014 | $4,990 | $230,800 | $32,100 | $198,700 |
| 2013 | $2,619 | $222,300 | $32,100 | $190,200 |
Source: MIBOR Broker Listing Cooperative®
MLS Number: 21164999
APN: 49-11-01-202-071.027-101
- 624 E Walnut St Unit 46
- 630 N College Ave Unit 105
- 630 N College Ave Unit 401
- 611 N Park Ave Unit 405
- 610 N Park Ave
- 559 Fulton St
- 531 E North St
- 527 E North St
- 525 Fynn Place
- 749 N Park Ave Unit A
- 513 N Park Ave
- 504 N Park Ave Unit 3
- 504 N Park Ave Unit 4
- 419 N College Ave
- 548 Lockerbie Cir N
- 430 N Park Ave Unit 103
- 723 N Cleveland St
- 123 E Michigan St
- 571 Lockerbie Cir S
- 822 N Park Ave
