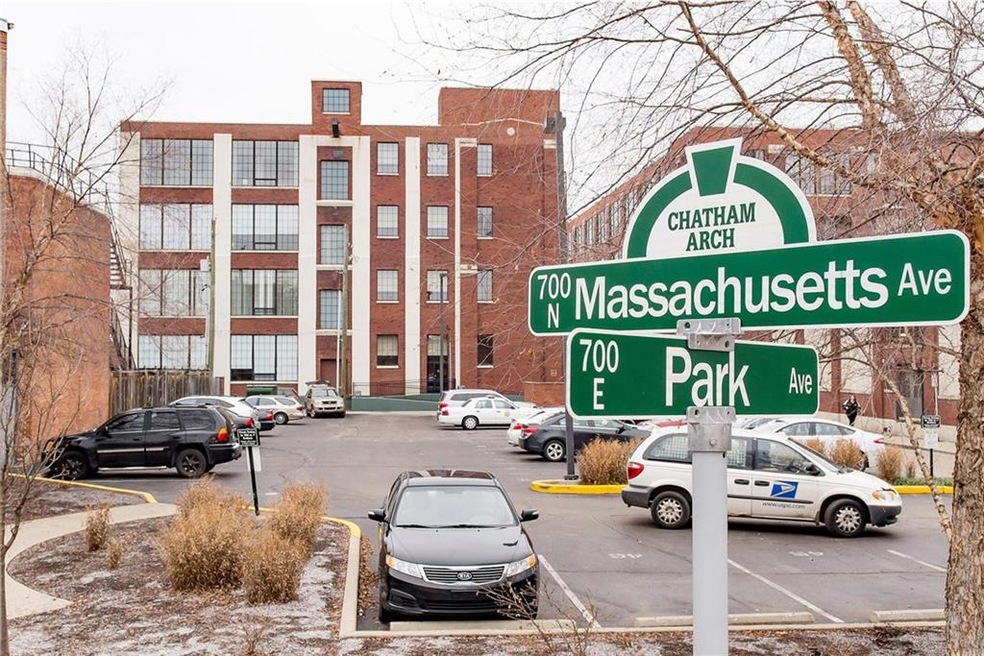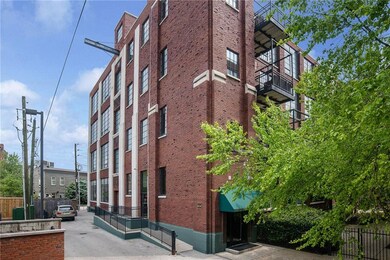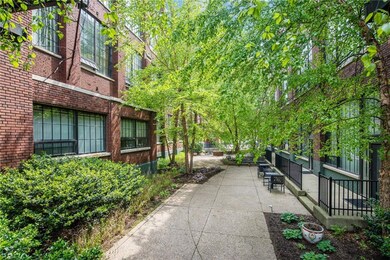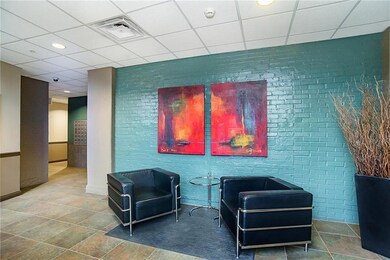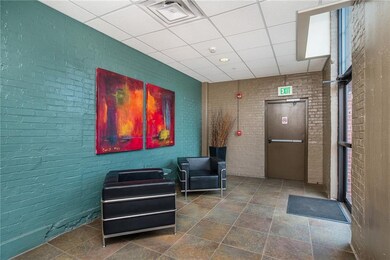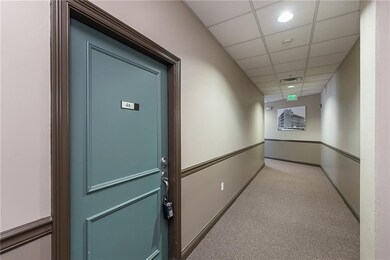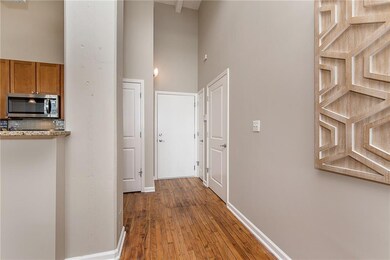
624 E Walnut St Unit 46 Indianapolis, IN 46204
Chatham Arch NeighborhoodHighlights
- No Units Above
- Contemporary Architecture
- Wood Flooring
- Rooftop Deck
- Vaulted Ceiling
- Elevator
About This Home
As of June 2025In Mill #9 the avg & median sale dollars/SqFt in last 12 mths is $302/SqFt. So, the only thing better than getting in to arguably the hottest condo development in the Heart of Downtown is when the list price is only $277.2/SqFt AND it's also a move-in ready converted warehouse 4th/top floor split floorplan that feels 2x as large PLUS has 100 yr old distressed hardwoods, 14' ceilings with exposed ducts, walls of windows that flood natural light, has a granite/SS kitchen with new Whirlpool kitchen appliances & a new backsplash. See some of the largest walk-in closets & pantry you'll find dtwn & every square inch just repainted! Deeded 2 Cars (Gar & outside) + Solid Financials, Below Avg HOA fee, Rooftop Deck & Courtyard w/Gas Fire Pit & Grill
Last Agent to Sell the Property
To Help U Move Inc License #RB14042173 Listed on: 05/24/2019
Property Details
Home Type
- Condominium
Est. Annual Taxes
- $8,742
Year Built
- Built in 2004
Lot Details
- No Units Above
- 1 Common Wall
Parking
- 1 Car Garage
- Driveway
Home Design
- Contemporary Architecture
- Rustic Architecture
- Brick Exterior Construction
- Concrete Perimeter Foundation
Interior Spaces
- 1,461 Sq Ft Home
- 1-Story Property
- Woodwork
- Vaulted Ceiling
- Thermal Windows
- Aluminum Window Frames
- Wood Flooring
- Intercom
Kitchen
- Electric Oven
- Built-In Microwave
- Dishwasher
- Disposal
Bedrooms and Bathrooms
- 2 Bedrooms
- Walk-In Closet
- 2 Full Bathrooms
Laundry
- Dryer
- Washer
Outdoor Features
- Rooftop Deck
- Fire Pit
- Outdoor Gas Grill
Utilities
- Forced Air Heating and Cooling System
- Programmable Thermostat
Listing and Financial Details
- Assessor Parcel Number 491101202071227101
Community Details
Overview
- Association fees include insurance, laundry connection in unit, ground maintenance, maintenance structure, maintenance, management, snow removal, trash
- Mill No 9 Lofts Subdivision
Additional Features
- Elevator
- Fire and Smoke Detector
Ownership History
Purchase Details
Home Financials for this Owner
Home Financials are based on the most recent Mortgage that was taken out on this home.Purchase Details
Home Financials for this Owner
Home Financials are based on the most recent Mortgage that was taken out on this home.Purchase Details
Home Financials for this Owner
Home Financials are based on the most recent Mortgage that was taken out on this home.Purchase Details
Home Financials for this Owner
Home Financials are based on the most recent Mortgage that was taken out on this home.Purchase Details
Home Financials for this Owner
Home Financials are based on the most recent Mortgage that was taken out on this home.Purchase Details
Home Financials for this Owner
Home Financials are based on the most recent Mortgage that was taken out on this home.Similar Homes in Indianapolis, IN
Home Values in the Area
Average Home Value in this Area
Purchase History
| Date | Type | Sale Price | Title Company |
|---|---|---|---|
| Warranty Deed | $490,000 | None Listed On Document | |
| Warranty Deed | $465,000 | First American Title | |
| Warranty Deed | $430,000 | First American Title Insurance | |
| Warranty Deed | -- | None Available | |
| Interfamily Deed Transfer | -- | First American Title Ins Co | |
| Limited Warranty Deed | -- | None Available |
Mortgage History
| Date | Status | Loan Amount | Loan Type |
|---|---|---|---|
| Open | $481,124 | FHA | |
| Previous Owner | $372,000 | New Conventional | |
| Previous Owner | $243,750 | New Conventional | |
| Previous Owner | $195,480 | New Conventional | |
| Previous Owner | $239,000 | New Conventional |
Property History
| Date | Event | Price | Change | Sq Ft Price |
|---|---|---|---|---|
| 06/16/2025 06/16/25 | Sold | $500,000 | -5.6% | $340 / Sq Ft |
| 05/16/2025 05/16/25 | Pending | -- | -- | -- |
| 04/25/2025 04/25/25 | For Sale | $529,900 | +8.1% | $361 / Sq Ft |
| 08/01/2024 08/01/24 | Sold | $490,000 | -5.2% | $335 / Sq Ft |
| 06/27/2024 06/27/24 | Pending | -- | -- | -- |
| 06/13/2024 06/13/24 | For Sale | $517,000 | +11.2% | $354 / Sq Ft |
| 07/18/2023 07/18/23 | Sold | $465,000 | -2.1% | $318 / Sq Ft |
| 06/17/2023 06/17/23 | Pending | -- | -- | -- |
| 06/01/2023 06/01/23 | For Sale | $475,000 | +10.5% | $325 / Sq Ft |
| 06/07/2019 06/07/19 | Sold | $430,000 | +6.2% | $294 / Sq Ft |
| 05/25/2019 05/25/19 | Pending | -- | -- | -- |
| 05/24/2019 05/24/19 | For Sale | $405,000 | +24.6% | $277 / Sq Ft |
| 05/02/2019 05/02/19 | Sold | $325,000 | -11.0% | $222 / Sq Ft |
| 03/19/2019 03/19/19 | Pending | -- | -- | -- |
| 03/12/2019 03/12/19 | For Sale | $365,000 | -- | $250 / Sq Ft |
Tax History Compared to Growth
Tax History
| Year | Tax Paid | Tax Assessment Tax Assessment Total Assessment is a certain percentage of the fair market value that is determined by local assessors to be the total taxable value of land and additions on the property. | Land | Improvement |
|---|---|---|---|---|
| 2024 | $4,363 | $384,000 | $41,800 | $342,200 |
| 2023 | $4,363 | $361,300 | $41,800 | $319,500 |
| 2022 | $4,426 | $361,300 | $41,800 | $319,500 |
| 2021 | $5,151 | $432,800 | $41,800 | $391,000 |
| 2020 | $5,136 | $429,800 | $41,800 | $388,000 |
| 2019 | $4,891 | $400,800 | $41,800 | $359,000 |
| 2018 | $8,791 | $367,000 | $41,800 | $325,200 |
| 2017 | $7,763 | $363,400 | $41,800 | $321,600 |
| 2016 | $6,394 | $305,500 | $41,800 | $263,700 |
| 2014 | $6,426 | $297,200 | $41,800 | $255,400 |
| 2013 | $6,730 | $287,200 | $41,800 | $245,400 |
Agents Affiliated with this Home
-
Devan Lunceford

Seller's Agent in 2025
Devan Lunceford
Totalis Real Estate Solutions
(812) 230-6651
1 in this area
147 Total Sales
-
Steven Minton
S
Buyer's Agent in 2025
Steven Minton
eXp Realty, LLC
(317) 223-4988
1 in this area
23 Total Sales
-
Randy Farrell

Seller's Agent in 2024
Randy Farrell
United Real Estate Indpls
(317) 353-5766
22 in this area
54 Total Sales
-
Eric Forney

Buyer's Agent in 2024
Eric Forney
Keller Williams Indy Metro S
(317) 537-0029
1 in this area
1,104 Total Sales
-
Larisa Marcone
L
Buyer Co-Listing Agent in 2024
Larisa Marcone
Keller Williams Indy Metro S
(317) 518-6679
1 in this area
70 Total Sales
-
Mitch Rolsky

Seller's Agent in 2023
Mitch Rolsky
To Help U Move Inc
(317) 223-1673
9 in this area
93 Total Sales
Map
Source: MIBOR Broker Listing Cooperative®
MLS Number: MBR21641999
APN: 49-11-01-202-071.227-101
- 630 N College Ave Unit 409
- 630 N College Ave Unit 204
- 630 N College Ave Unit 105
- 630 N College Ave Unit 401
- 624 E Walnut St Unit 48
- 611 N Park Ave Unit 104
- 611 N Park Ave Unit 108
- 610 N Park Ave
- 721 E North St Unit 2C
- 531 E North St
- 749 N Park Ave Unit A
- 527 E North St
- 559 Fulton St
- 504 N Park Ave Unit 4
- 513 N Park Ave
- 525 Fynn Place
- 822 N Park Ave
- 824 N Park Ave
- 430 N Park Ave Unit 211
- 430 N Park Ave Unit 103
