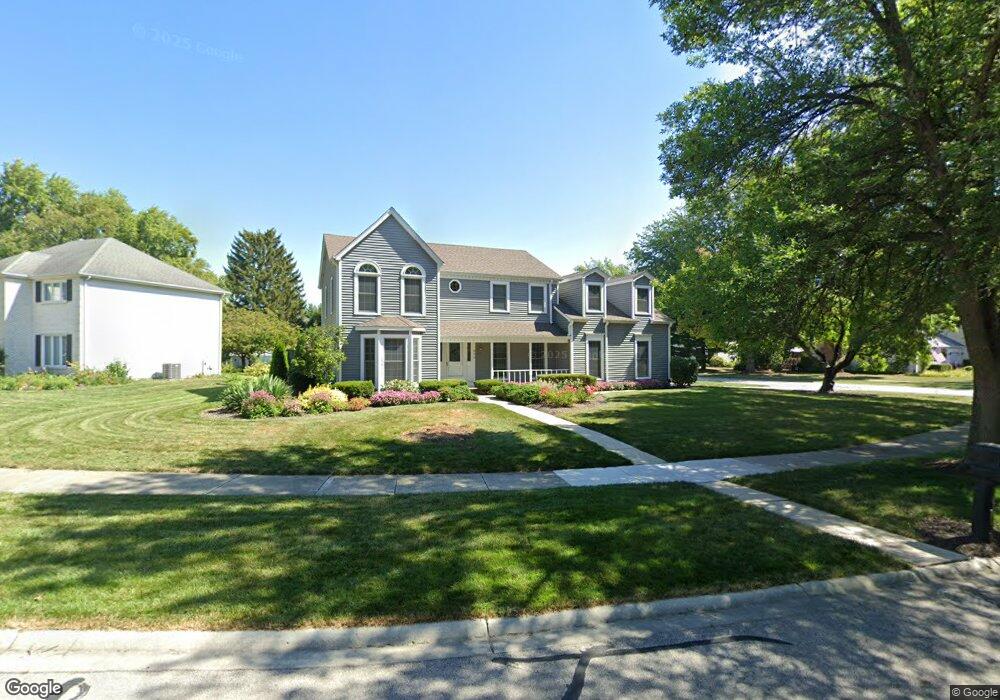624 Joshua Ct Naperville, IL 60540
Watts NeighborhoodEstimated Value: $716,741 - $761,000
4
Beds
3
Baths
2,786
Sq Ft
$264/Sq Ft
Est. Value
About This Home
This home is located at 624 Joshua Ct, Naperville, IL 60540 and is currently estimated at $735,685, approximately $264 per square foot. 624 Joshua Ct is a home located in DuPage County with nearby schools including May Watts Elementary School, Charlestown Middle School, and Thayer J. Hill Middle School.
Ownership History
Date
Name
Owned For
Owner Type
Purchase Details
Closed on
Sep 19, 2019
Sold by
Flynn Agnes M and Flynn Robert C
Bought by
Flynn Agnes M and Agnes M Flynn Trust
Current Estimated Value
Create a Home Valuation Report for This Property
The Home Valuation Report is an in-depth analysis detailing your home's value as well as a comparison with similar homes in the area
Home Values in the Area
Average Home Value in this Area
Purchase History
| Date | Buyer | Sale Price | Title Company |
|---|---|---|---|
| Flynn Agnes M | -- | Attorney |
Source: Public Records
Tax History Compared to Growth
Tax History
| Year | Tax Paid | Tax Assessment Tax Assessment Total Assessment is a certain percentage of the fair market value that is determined by local assessors to be the total taxable value of land and additions on the property. | Land | Improvement |
|---|---|---|---|---|
| 2024 | $11,618 | $202,125 | $50,270 | $151,855 |
| 2023 | $11,074 | $181,620 | $45,170 | $136,450 |
| 2022 | $11,039 | $172,530 | $42,560 | $129,970 |
| 2021 | $10,680 | $166,370 | $41,040 | $125,330 |
| 2020 | $10,665 | $166,370 | $41,040 | $125,330 |
| 2019 | $10,229 | $158,230 | $39,030 | $119,200 |
| 2018 | $9,621 | $146,910 | $36,890 | $110,020 |
| 2017 | $9,344 | $141,930 | $35,640 | $106,290 |
| 2016 | $9,159 | $136,210 | $34,200 | $102,010 |
| 2015 | $9,055 | $129,330 | $32,470 | $96,860 |
| 2014 | $8,860 | $122,770 | $30,570 | $92,200 |
| 2013 | $8,843 | $123,620 | $30,780 | $92,840 |
Source: Public Records
Map
Nearby Homes
- 7S410 Arbor Dr
- 1217 Evergreen Ave
- 319 Claremont Ct
- 417 River Bluff Cir
- 479 River Bend Rd Unit 111
- 480 Village Green Rd
- 1099 W Jefferson Ave
- 122 Encina Dr
- 134 S Whispering Hills Dr
- 511 Aurora Ave Unit 108
- 1114 Tennyson Ln
- 1262 Rhodes Ln Unit 2701
- 509 Aurora Ave Unit 209
- 21 Forest Ave
- 1208 Tennyson Ln
- 1116 Hidden Spring Dr
- 1212 Whispering Hills Ct Unit 2B
- 845 Tulip Ln
- 316 Hemlock Ln
- 132 Robin Hill Dr
- 616 Joshua Ct
- 633 Buttonwood Cir
- 612 Joshua Ct
- 700 Mulberry Ct
- 632 Buttonwood Cir
- 629 Joshua Ct
- 617 Joshua Ct
- 625 Joshua Ct
- 629 Buttonwood Cir
- 628 Buttonwood Cir
- 608 Joshua Ct
- 701 Mulberry Ct
- 613 Joshua Ct
- 704 Mulberry Ct
- 624 Buttonwood Cir
- 624 Buttonwood Cir
- 625 Buttonwood Cir
- 705 Buttonwood Cir
- 609 Joshua Ct
- 706 Buttonwood Cir
