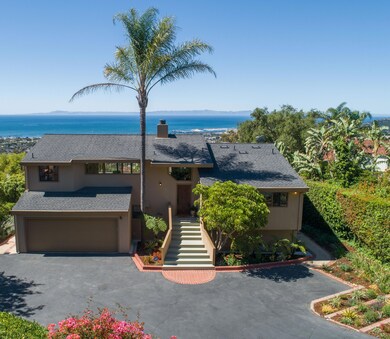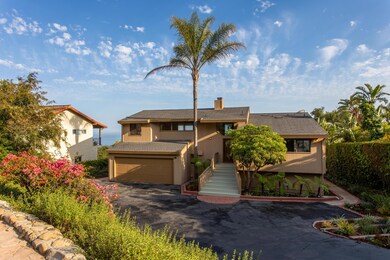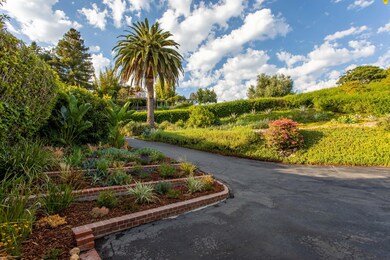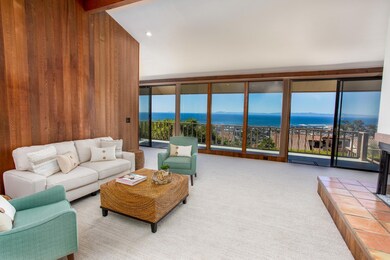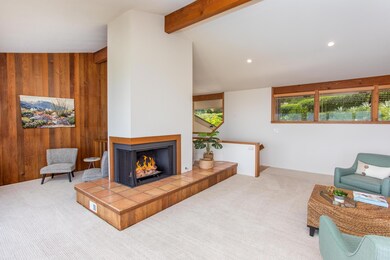
624 Las Alturas Rd Santa Barbara, CA 93103
Riviera NeighborhoodHighlights
- Ocean View
- Updated Kitchen
- Deck
- Santa Barbara Senior High School Rated A-
- Fruit Trees
- Contemporary Architecture
About This Home
As of August 2023It's all about the view! Cool Riveria contemporary home with spectacular ocean, island, city & harbor views from almost every room. Renovation just completed, ready for a new owner to move right in, with updated kitchen, master bath, flooring, paint, landscaping & more. Upstairs has vaulted ceilings throughout and a great floor plan with open living, dining & loft area, all with access to the view deck. Kitchen has ocean views & has updated cabinets, quartz counters & new stainless appliances. The master & 2nd bedroom are on the middle level, both with vaulted ceilings, ensuite baths & a spacious view deck off the master. Downstairs is a family room area with wet bar & 3rd bedroom/office, all with ocean views & ADU potential. The private patio is perfect for sunset viewing & just relaxing. Vaulted ceilings in most of the home create a great feeling of volume and space. Beautiful cedar siding in the living area, master bedroom and family room. Wonderful upper patio at the front of the house, overlooking colorful landscaping, and a nice space for entertaining. Several varieties of citrus trees and an amazing avocado tree! A rare basement is also a plus, could be a wine cellar or great extra storage. Two car garage, and plenty of off street parking. A really special property with so much to offer and many options!
Last Agent to Sell the Property
Century 21 Masters License #00974906 / 02044390 Listed on: 06/17/2020

Home Details
Home Type
- Single Family
Est. Annual Taxes
- $33,434
Year Built
- Built in 1978
Lot Details
- 0.32 Acre Lot
- Partially Fenced Property
- Irrigation
- Hilly Lot
- Fruit Trees
- Drought Tolerant Landscaping
- Property is in excellent condition
- Property is zoned E-1
Parking
- Attached Garage
Property Views
- Ocean
- Harbor
- Panoramic
- City
Home Design
- Contemporary Architecture
- Tri-Level Property
- Composition Roof
- Wood Siding
Interior Spaces
- 2,406 Sq Ft Home
- Wet Bar
- Cathedral Ceiling
- Gas Fireplace
- Family Room
- Living Room with Fireplace
- Dining Area
- Loft
Kitchen
- Updated Kitchen
- Electric Range
- Dishwasher
- Disposal
Flooring
- Carpet
- Tile
Bedrooms and Bathrooms
- 3 Bedrooms
- Remodeled Bathroom
- 2 Full Bathrooms
Laundry
- Laundry Room
- Dryer
- Washer
Home Security
- Home Security System
- Fire and Smoke Detector
Outdoor Features
- Deck
- Covered patio or porch
Location
- City Lot
Schools
- Cleveland Elementary School
- S.B. Jr. Middle School
- S.B. Sr. High School
Utilities
- Forced Air Heating System
- Satellite Dish
Community Details
- Las Alturas Community
- 15 Riviera/Upper Subdivision
Listing and Financial Details
- Exclusions: Other, Potted Plants
- Assessor Parcel Number 019-282-023
Ownership History
Purchase Details
Home Financials for this Owner
Home Financials are based on the most recent Mortgage that was taken out on this home.Purchase Details
Purchase Details
Home Financials for this Owner
Home Financials are based on the most recent Mortgage that was taken out on this home.Purchase Details
Purchase Details
Purchase Details
Similar Homes in the area
Home Values in the Area
Average Home Value in this Area
Purchase History
| Date | Type | Sale Price | Title Company |
|---|---|---|---|
| Grant Deed | $3,150,000 | Chicago Title Company | |
| Interfamily Deed Transfer | -- | None Available | |
| Grant Deed | $1,750,500 | Fidelity National Title Co | |
| Quit Claim Deed | -- | None Available | |
| Interfamily Deed Transfer | -- | None Available | |
| Interfamily Deed Transfer | -- | -- |
Mortgage History
| Date | Status | Loan Amount | Loan Type |
|---|---|---|---|
| Open | $1,139,100 | New Conventional | |
| Closed | $1,150,000 | New Conventional | |
| Previous Owner | $1,575,000 | New Conventional | |
| Previous Owner | $1,487,500 | New Conventional |
Property History
| Date | Event | Price | Change | Sq Ft Price |
|---|---|---|---|---|
| 08/18/2023 08/18/23 | Sold | $3,150,000 | +9.2% | $1,309 / Sq Ft |
| 07/11/2023 07/11/23 | Pending | -- | -- | -- |
| 06/30/2023 06/30/23 | For Sale | $2,885,000 | +64.8% | $1,199 / Sq Ft |
| 07/23/2020 07/23/20 | Sold | $1,750,500 | 0.0% | $728 / Sq Ft |
| 06/23/2020 06/23/20 | Pending | -- | -- | -- |
| 06/16/2020 06/16/20 | For Sale | $1,750,000 | -- | $727 / Sq Ft |
Tax History Compared to Growth
Tax History
| Year | Tax Paid | Tax Assessment Tax Assessment Total Assessment is a certain percentage of the fair market value that is determined by local assessors to be the total taxable value of land and additions on the property. | Land | Improvement |
|---|---|---|---|---|
| 2023 | $33,434 | $1,821,220 | $1,040,400 | $780,820 |
| 2022 | $19,081 | $1,785,510 | $1,020,000 | $765,510 |
| 2021 | $18,642 | $1,750,500 | $1,000,000 | $750,500 |
| 2020 | $2,062 | $189,988 | $56,786 | $133,202 |
| 2019 | $2,023 | $186,264 | $55,673 | $130,591 |
| 2018 | $1,991 | $182,613 | $54,582 | $128,031 |
| 2017 | $1,924 | $179,033 | $53,512 | $125,521 |
| 2016 | $1,960 | $175,523 | $52,463 | $123,060 |
| 2014 | $1,906 | $169,501 | $50,663 | $118,838 |
Agents Affiliated with this Home
-
Geoff Rue

Seller's Agent in 2023
Geoff Rue
Compass
(805) 679-3365
3 in this area
25 Total Sales
-
D
Buyer's Agent in 2023
Dore & O'Neill
Sotheby's International Realty
-
D
Buyer's Agent in 2023
Dore & O'Neill 456
Sotheby's International Realty
-
D
Buyer's Agent in 2023
Dore & O'Neill
Village Properties
-
Julie Ouellette

Seller's Agent in 2020
Julie Ouellette
Century 21 Masters
(805) 895-1421
2 in this area
54 Total Sales
Map
Source: Santa Barbara Multiple Listing Service
MLS Number: 20-2234
APN: 019-282-023
- 1208 Las Alturas Rd
- 17 Camino Verde
- 285 Las Alturas Rd
- 170 Loma Media Rd
- 365 Loma Media Rd
- 395 Loma Media Rd
- 15 Loma Media Rd
- 1131 Las Alturas Rd Unit Share 3
- 1131 Las Alturas Rd Unit 2
- 1131 Las Alturas Rd Unit Share 1
- 128 Las Alturas Rd
- 1435 Sycamore Canyon Rd
- 416 Ranchito Vista Rd
- 960 Roble Ln
- 1212 E De la Guerra St
- 945 Arbolado Rd
- 1203 Diana Ln
- 1018 Roble Ln
- 1235 Mission Ridge Rd
- 125 Via Alicia

