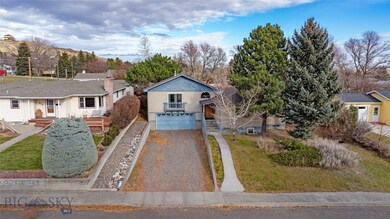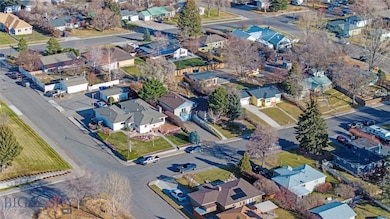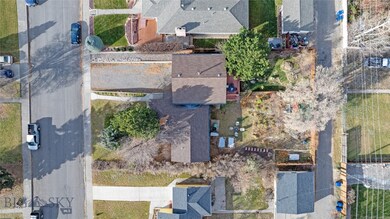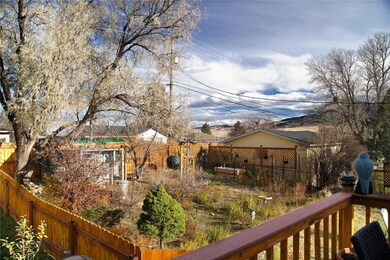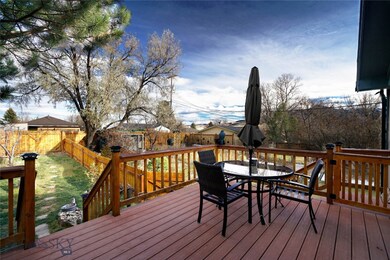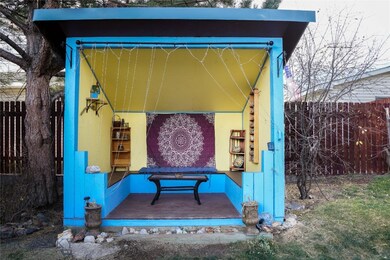624 N 2nd St Livingston, MT 59047
Estimated payment $3,976/month
Highlights
- Mountain View
- Wood Burning Stove
- No HOA
- Newbridge Road School Rated A-
- Lawn
- Balcony
About This Home
Are you looking for a vibrant active community with neighborly hospitality and authentic good-natured people? Then look no further. Welcome to Livingston, MT. A place where the residence will still give a helping hand to a stranger. The scenic beauty of Livingston is boundless and offers the community a year-round perpetual playground. The neighborhood of 624 N 2nd Street is situated on a bluff overlooking the city of Livingston with an astounding mountain backdrop. The heart of this 4-bedroom home is the elevated upper loft great room. It is expansive, and it includes a wood-burning stove in the center of the room for cozy warm winter days and nights. The front of the great room has a balcony, and the rear exits through sliders onto the back deck overlooking the widespread back yard. The yard includes food production from a chicken coop with laying chickens, apple tree, and a productive garden with a rotary composting bin. For relaxation there is a relaxation hut located off the back deck. The open-floor plan with separated private bedrooms lends itself to quiet seclusion for each bedroom. The kitchen has abundant counter space for prepping and cooking complex or gourmet meals. There is an extensive amount of parking In front of the garage, so bring your toys. The population of Livingston is approximately 9,000 people. Livingston is still considered the original gateway to Yellowstone National Park at only a 2 1⁄2 hour drive. The property is minutes from downtown Livingston, and a convenient 30-minute drive to Bozeman. Sacajawea Park is a 5-minute drive, which includes a small lake, playground, tennis courts, skate park, swimming pool, picnic areas, civic center, Lewis and Clark Trail and Yellowstone River. Come for the outdoor activities, and stay for the warm and affectionate community.
Home Details
Home Type
- Single Family
Est. Annual Taxes
- $3,480
Year Built
- Built in 1952
Lot Details
- 10,454 Sq Ft Lot
- South Facing Home
- Picket Fence
- Wood Fence
- Landscaped
- Lawn
- Garden
- Zoning described as R2 - Residential Two-Household Medium Density
Parking
- 2 Car Attached Garage
- Garage Door Opener
Home Design
- Split Foyer
- Asphalt Roof
- Wood Siding
Interior Spaces
- 3,680 Sq Ft Home
- 1-Story Property
- Ceiling Fan
- Wood Burning Stove
- Window Treatments
- Family Room
- Living Room
- Dining Room
- Mountain Views
Kitchen
- Range
- Freezer
- Dishwasher
Flooring
- Partially Carpeted
- Laminate
Bedrooms and Bathrooms
- 4 Bedrooms
Laundry
- Laundry Room
- Dryer
- Washer
Basement
- Bedroom in Basement
- Recreation or Family Area in Basement
- Finished Basement Bathroom
- Laundry in Basement
Home Security
- Home Security System
- Fire and Smoke Detector
Outdoor Features
- Balcony
- Patio
Utilities
- Forced Air Heating System
Community Details
- No Home Owners Association
- Logan Original Plat Subdivision
Listing and Financial Details
- Assessor Parcel Number 0000000970
Map
Home Values in the Area
Average Home Value in this Area
Tax History
| Year | Tax Paid | Tax Assessment Tax Assessment Total Assessment is a certain percentage of the fair market value that is determined by local assessors to be the total taxable value of land and additions on the property. | Land | Improvement |
|---|---|---|---|---|
| 2025 | $3,480 | $627,600 | $0 | $0 |
| 2024 | $3,757 | $510,400 | $0 | $0 |
| 2023 | $3,554 | $510,400 | $0 | $0 |
| 2022 | $3,137 | $347,000 | $0 | $0 |
| 2021 | $3,080 | $347,000 | $0 | $0 |
| 2020 | $3,232 | $322,300 | $0 | $0 |
| 2019 | $3,172 | $322,300 | $0 | $0 |
| 2018 | $2,817 | $256,400 | $0 | $0 |
| 2017 | $2,518 | $256,400 | $0 | $0 |
| 2016 | $1,808 | $151,800 | $0 | $0 |
| 2015 | $1,398 | $151,800 | $0 | $0 |
| 2014 | $1,705 | $104,356 | $0 | $0 |
Property History
| Date | Event | Price | List to Sale | Price per Sq Ft | Prior Sale |
|---|---|---|---|---|---|
| 11/24/2025 11/24/25 | For Sale | $698,000 | +165.0% | $190 / Sq Ft | |
| 06/17/2016 06/17/16 | Sold | -- | -- | -- | View Prior Sale |
| 05/18/2016 05/18/16 | Pending | -- | -- | -- | |
| 03/14/2016 03/14/16 | For Sale | $263,400 | -- | $72 / Sq Ft |
Purchase History
| Date | Type | Sale Price | Title Company |
|---|---|---|---|
| Grant Deed | $238,140 | At&E |
Mortgage History
| Date | Status | Loan Amount | Loan Type |
|---|---|---|---|
| Open | $243,000 | VA |
Source: Big Sky Country MLS
MLS Number: 407273
APN: 49-0802-13-2-20-29-0000
- 416 N 3rd St
- TBD W Gallatin St
- 606 W Chinook St
- TBD Water Tower Ave
- TBD Rendezvous Trail
- 607 W Chinook St
- 1 TBD Eagle Ct
- 610 W Front St
- TBD N G St
- Lots 1-4 N G St
- 105 N Yellowstone St Unit 3
- 219 W Callender St
- 518 W Lewis St
- 617 E Callender St
- 236 S 3rd St
- 217 W Clark St
- 311 S B St
- TBD N L St
- 109 W Geyser St
- 213 S 9th St
- 514 N Yellowstone St
- 430 N C St
- 105 W Park St
- 213 1/2 W Park St Unit 2
- 219 W Callender St
- 119 S Main St
- 124 S 2nd St Unit A
- 124 S 2nd St
- 214 S 2nd St
- 924 E Park St
- 216 S H St
- 1 View Vista Dr Unit C-21
- 1 View Vista Dr Unit A-6
- 506 S 8th St
- 1001 River Dr Unit 200
- 1001 River Dr
- 112 Tana Ln
- 2222B Willow Dr Unit 41
- 2222 Willow Dr Unit 34B
- 106 Buffalo Trail Rd

