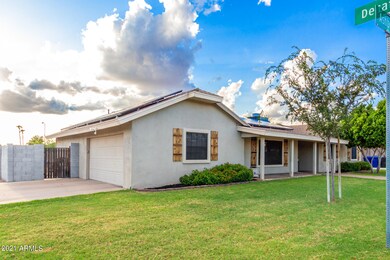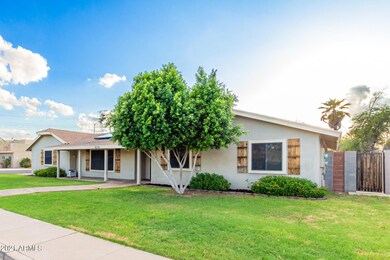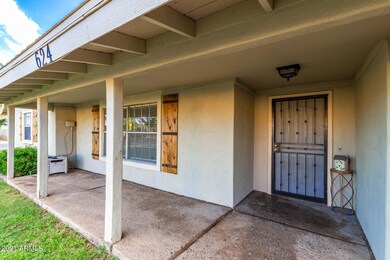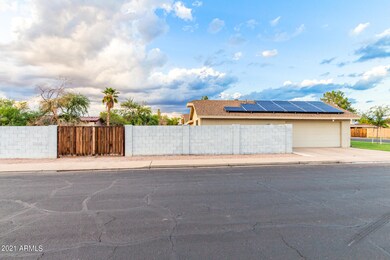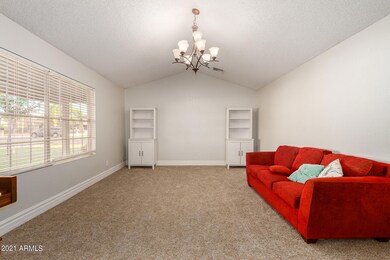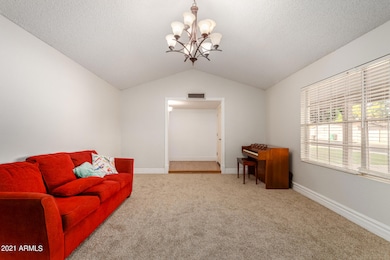
624 N Ashbrook Mesa, AZ 85213
North Central Mesa NeighborhoodHighlights
- RV Gated
- Solar Power System
- Corner Lot
- Franklin at Brimhall Elementary School Rated A
- Vaulted Ceiling
- No HOA
About This Home
As of October 2021Welcome home to this fabulous 4 bed/2.5 bath, corner lot property in desirable North Mesa neighborhood with NO HOA! Charming curb appeal with lush green landscape & covered porch entry. Beautifully updated w/ dramatic vaulted ceilings, 7'' baseboards, BRAND NEW carpet, soothing palette, upgraded lighting & plenty of natural light. Fantastic eat-in kitchen features BRAND NEW SS appliances, plenty of white cabinets & a moveable island w/ breakfast bar seating! The huge laundry room is so versatile! Home boasts tons of storage inside as well as a bonus work space or storage room just off the garage. Grand master bedroom with a private en-suite and backyard access. Lot offers side street RV gate, great for easy access for all your toys or future work shop/detached garage/second living space. The expansive backyard offers a relaxing covered patio, RV gate, 2 additional gates, 2 concrete slabs and a great opportunity to get creative. Energy Efficient Solar Panels, Go Green! Electric bill has averaged approx $30 a month. Take a tour today!
Last Agent to Sell the Property
HomeSmart Brokerage Phone: 602-321-3213 License #SA645221000 Listed on: 09/02/2021

Last Buyer's Agent
Brian Harris
West USA Realty License #SA693573000

Home Details
Home Type
- Single Family
Est. Annual Taxes
- $1,881
Year Built
- Built in 1975
Lot Details
- 9,537 Sq Ft Lot
- Block Wall Fence
- Corner Lot
- Sprinklers on Timer
- Grass Covered Lot
Parking
- 2 Car Direct Access Garage
- Side or Rear Entrance to Parking
- Garage Door Opener
- RV Gated
Home Design
- Wood Frame Construction
- Composition Roof
- Stucco
Interior Spaces
- 2,076 Sq Ft Home
- 1-Story Property
- Vaulted Ceiling
- Ceiling Fan
- Double Pane Windows
- Solar Screens
- Washer and Dryer Hookup
Kitchen
- Eat-In Kitchen
- Breakfast Bar
- <<builtInMicrowave>>
- Kitchen Island
Flooring
- Floors Updated in 2021
- Carpet
- Laminate
- Tile
Bedrooms and Bathrooms
- 4 Bedrooms
- Primary Bathroom is a Full Bathroom
- 2.5 Bathrooms
Schools
- Field Elementary School
- Poston Junior High School
- Mountain View High School
Utilities
- Central Air
- Heating Available
- High Speed Internet
- Cable TV Available
Additional Features
- Solar Power System
- Covered patio or porch
Community Details
- No Home Owners Association
- Association fees include no fees
- Tierra Verde Estates Subdivision
Listing and Financial Details
- Tax Lot 54
- Assessor Parcel Number 140-09-407-A
Ownership History
Purchase Details
Home Financials for this Owner
Home Financials are based on the most recent Mortgage that was taken out on this home.Purchase Details
Home Financials for this Owner
Home Financials are based on the most recent Mortgage that was taken out on this home.Purchase Details
Home Financials for this Owner
Home Financials are based on the most recent Mortgage that was taken out on this home.Purchase Details
Home Financials for this Owner
Home Financials are based on the most recent Mortgage that was taken out on this home.Similar Homes in Mesa, AZ
Home Values in the Area
Average Home Value in this Area
Purchase History
| Date | Type | Sale Price | Title Company |
|---|---|---|---|
| Warranty Deed | $405,000 | Magnus Title | |
| Warranty Deed | $254,000 | Clear Title Agency Of Arizon | |
| Warranty Deed | $236,000 | Transnation Title | |
| Warranty Deed | $117,900 | North American Title Agency |
Mortgage History
| Date | Status | Loan Amount | Loan Type |
|---|---|---|---|
| Open | $384,750 | New Conventional | |
| Previous Owner | $225,300 | New Conventional | |
| Previous Owner | $241,300 | New Conventional | |
| Previous Owner | $169,300 | New Conventional | |
| Previous Owner | $38,907 | Credit Line Revolving | |
| Previous Owner | $188,800 | New Conventional | |
| Previous Owner | $136,000 | Unknown | |
| Previous Owner | $114,350 | FHA |
Property History
| Date | Event | Price | Change | Sq Ft Price |
|---|---|---|---|---|
| 07/01/2025 07/01/25 | For Sale | $515,000 | 0.0% | $248 / Sq Ft |
| 06/14/2025 06/14/25 | Pending | -- | -- | -- |
| 05/24/2025 05/24/25 | For Sale | $515,000 | +27.2% | $248 / Sq Ft |
| 10/06/2021 10/06/21 | Sold | $405,000 | +1.3% | $195 / Sq Ft |
| 09/15/2021 09/15/21 | Pending | -- | -- | -- |
| 09/12/2021 09/12/21 | Price Changed | $399,900 | -2.5% | $193 / Sq Ft |
| 09/10/2021 09/10/21 | Price Changed | $410,000 | -2.1% | $197 / Sq Ft |
| 09/02/2021 09/02/21 | For Sale | $419,000 | -- | $202 / Sq Ft |
Tax History Compared to Growth
Tax History
| Year | Tax Paid | Tax Assessment Tax Assessment Total Assessment is a certain percentage of the fair market value that is determined by local assessors to be the total taxable value of land and additions on the property. | Land | Improvement |
|---|---|---|---|---|
| 2025 | $1,875 | $22,596 | -- | -- |
| 2024 | $1,897 | $21,520 | -- | -- |
| 2023 | $1,897 | $36,160 | $7,230 | $28,930 |
| 2022 | $1,855 | $27,680 | $5,530 | $22,150 |
| 2021 | $1,906 | $26,460 | $5,290 | $21,170 |
| 2020 | $1,881 | $24,310 | $4,860 | $19,450 |
| 2019 | $1,742 | $22,680 | $4,530 | $18,150 |
| 2018 | $1,663 | $20,830 | $4,160 | $16,670 |
| 2017 | $1,611 | $20,150 | $4,030 | $16,120 |
| 2016 | $1,582 | $18,910 | $3,780 | $15,130 |
| 2015 | $1,494 | $17,610 | $3,520 | $14,090 |
Agents Affiliated with this Home
-
Lyle Burton

Seller's Agent in 2025
Lyle Burton
Barrett Real Estate
(480) 271-1268
1 in this area
55 Total Sales
-
Scott Heywood

Seller's Agent in 2021
Scott Heywood
HomeSmart
(602) 321-3213
3 in this area
79 Total Sales
-
B
Buyer's Agent in 2021
Brian Harris
West USA Realty
Map
Source: Arizona Regional Multiple Listing Service (ARMLS)
MLS Number: 6288503
APN: 140-09-407A
- 2041 E Des Moines St
- 2113 E Des Moines St
- 715 N Gilbert Rd
- 1905 E Downing St
- 2236 E Contessa Cir
- 1829 E Decatur St
- 1859 E 8th St
- 2261 E Decatur St
- 840 N Acacia
- 2125 E Elmwood St
- 2337 E Contessa St
- 2254 E University Dr Unit 4
- 2339 E University Dr Unit 19
- 505 N Williams
- 731 N Oracle
- 1710 E Enrose St
- 220 N 22nd Place Unit 2097
- 220 N 22nd Place Unit 1020
- 220 N 22nd Place Unit 2036
- 220 N 22nd Place Unit 1011

