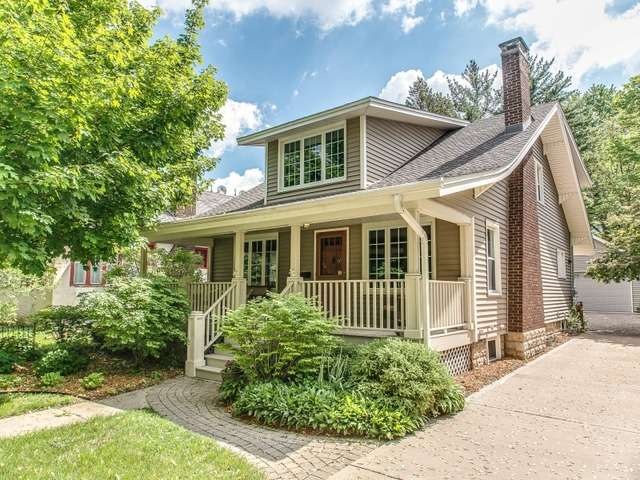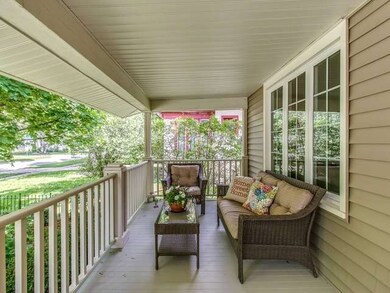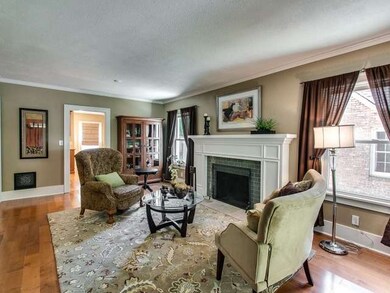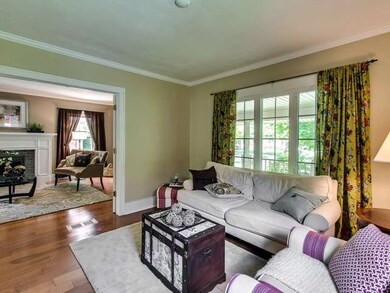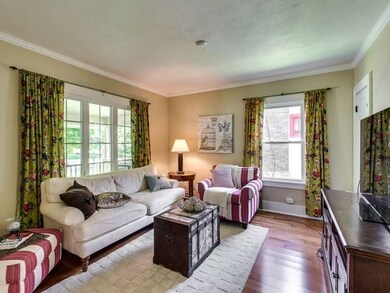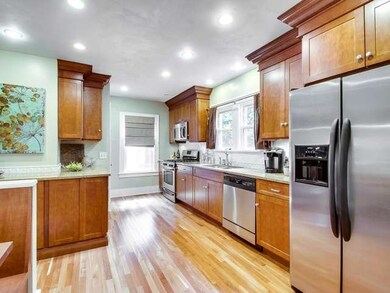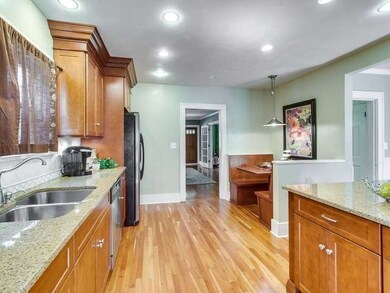
624 N Brainard St Naperville, IL 60563
North Downtown Naperville NeighborhoodHighlights
- Recreation Room
- Wood Flooring
- Fenced Yard
- Ellsworth Elementary School Rated A+
- Walk-In Pantry
- 5-minute walk to Kroehler Park
About This Home
As of March 2023Picture perfect - MOVE RIGHT IN! Downtown Naperville 2 Blocks to Train! Walk to Shops, Restaurants, Farmers Market, Dist203 schls. Updated thru-out: Gorgeous Kit w/42" cabs, Granite, Stainless steel appls. Newer Roof, Siding, most Windows, Mechanicals. Hrdwd floors thru-out (excpt BR2). Both baths updated. 1st flr Fam Rm w/closet adjacent to full bth could be 4th Bdrm. Formal Din Rm. Fenced yard. Classic Front Porch!
Last Agent to Sell the Property
@properties Christie's International Real Estate License #471010961 Listed on: 05/28/2014

Last Buyer's Agent
@properties Christie's International Real Estate License #471010961 Listed on: 05/28/2014

Home Details
Home Type
- Single Family
Est. Annual Taxes
- $11,092
Year Built
- 1927
Lot Details
- East or West Exposure
- Fenced Yard
Parking
- Detached Garage
- Garage Transmitter
- Garage Door Opener
- Driveway
- Parking Included in Price
- Garage Is Owned
Home Design
- Bungalow
- Slab Foundation
- Asphalt Shingled Roof
- Vinyl Siding
Interior Spaces
- Wood Burning Fireplace
- Dining Area
- Recreation Room
- Game Room
- Wood Flooring
- Partially Finished Basement
- Basement Fills Entire Space Under The House
Kitchen
- Breakfast Bar
- Walk-In Pantry
- Oven or Range
- Microwave
- Dishwasher
Bedrooms and Bathrooms
- Walk-In Closet
- Bathroom on Main Level
Outdoor Features
- Brick Porch or Patio
Utilities
- Forced Air Heating and Cooling System
- Heating System Uses Gas
- Lake Michigan Water
Listing and Financial Details
- Homeowner Tax Exemptions
Ownership History
Purchase Details
Home Financials for this Owner
Home Financials are based on the most recent Mortgage that was taken out on this home.Purchase Details
Home Financials for this Owner
Home Financials are based on the most recent Mortgage that was taken out on this home.Purchase Details
Home Financials for this Owner
Home Financials are based on the most recent Mortgage that was taken out on this home.Purchase Details
Purchase Details
Home Financials for this Owner
Home Financials are based on the most recent Mortgage that was taken out on this home.Similar Homes in Naperville, IL
Home Values in the Area
Average Home Value in this Area
Purchase History
| Date | Type | Sale Price | Title Company |
|---|---|---|---|
| Warranty Deed | $650,000 | Chicago Title Company | |
| Warranty Deed | $440,000 | Ctic | |
| Deed | $395,000 | Baird & Warner Title Service | |
| Interfamily Deed Transfer | -- | None Available | |
| Warranty Deed | $255,000 | First American Title Ins |
Mortgage History
| Date | Status | Loan Amount | Loan Type |
|---|---|---|---|
| Previous Owner | $429,991 | Amount Keyed Is An Aggregate Amount | |
| Previous Owner | $376,475 | FHA | |
| Previous Owner | $289,150 | New Conventional | |
| Previous Owner | $80,000 | Unknown | |
| Previous Owner | $80,000 | Credit Line Revolving | |
| Previous Owner | $244,000 | Balloon | |
| Previous Owner | $35,000 | Credit Line Revolving | |
| Previous Owner | $244,000 | Unknown | |
| Previous Owner | $247,350 | Unknown | |
| Previous Owner | $247,350 | No Value Available |
Property History
| Date | Event | Price | Change | Sq Ft Price |
|---|---|---|---|---|
| 03/24/2023 03/24/23 | Sold | $650,000 | +8.4% | $378 / Sq Ft |
| 03/05/2023 03/05/23 | Pending | -- | -- | -- |
| 02/24/2023 02/24/23 | For Sale | $599,900 | +36.3% | $349 / Sq Ft |
| 06/26/2014 06/26/14 | Sold | $440,000 | +0.6% | $277 / Sq Ft |
| 05/30/2014 05/30/14 | Pending | -- | -- | -- |
| 05/28/2014 05/28/14 | For Sale | $437,500 | +10.8% | $276 / Sq Ft |
| 05/24/2012 05/24/12 | Sold | $395,000 | -1.3% | $249 / Sq Ft |
| 04/01/2012 04/01/12 | Pending | -- | -- | -- |
| 03/30/2012 03/30/12 | For Sale | $400,000 | -- | $252 / Sq Ft |
Tax History Compared to Growth
Tax History
| Year | Tax Paid | Tax Assessment Tax Assessment Total Assessment is a certain percentage of the fair market value that is determined by local assessors to be the total taxable value of land and additions on the property. | Land | Improvement |
|---|---|---|---|---|
| 2024 | $11,092 | $197,062 | $110,436 | $86,626 |
| 2023 | $11,167 | $179,850 | $100,790 | $79,060 |
| 2022 | $10,697 | $171,290 | $95,990 | $75,300 |
| 2021 | $10,308 | $164,810 | $92,360 | $72,450 |
| 2020 | $10,090 | $161,850 | $90,700 | $71,150 |
| 2019 | $9,797 | $154,850 | $86,780 | $68,070 |
| 2018 | $9,457 | $149,640 | $83,860 | $65,780 |
| 2017 | $9,268 | $144,590 | $81,030 | $63,560 |
| 2016 | $9,084 | $139,360 | $78,100 | $61,260 |
| 2015 | $9,028 | $131,240 | $73,550 | $57,690 |
| 2014 | $7,853 | $111,510 | $73,550 | $37,960 |
| 2013 | $7,736 | $111,780 | $73,730 | $38,050 |
Agents Affiliated with this Home
-

Seller's Agent in 2023
Nicole Jurjovec
john greene Realtor
(630) 476-7770
3 in this area
42 Total Sales
-

Buyer's Agent in 2023
Kathy McKinney
Baird Warner
(630) 853-4354
3 in this area
115 Total Sales
-

Seller's Agent in 2014
Karen Marposon
@ Properties
(630) 637-0997
3 in this area
27 Total Sales
-

Seller Co-Listing Agent in 2014
Leisa Periolat
Keller Williams Preferred Rlty
(630) 995-0505
6 Total Sales
-

Seller's Agent in 2012
Frank Passaro
Baird Warner
(630) 718-7526
94 Total Sales
-
K
Buyer's Agent in 2012
Kathleen Shields
HomeSmart Realty Group
Map
Source: Midwest Real Estate Data (MRED)
MLS Number: MRD08627283
APN: 08-18-115-032
- 715 N Brainard St
- 717 N Brainard St
- 636 E 4th Ave
- 212 E 11th Ave
- 316 N Loomis St
- 311 North Ave
- 660 N Eagle St
- 223 Center St
- 905 N Webster St
- 839 Bellingrath Ct
- 1114 N Webster St
- 143 N Wright St
- 1216 Suffolk St
- 1216 N Main St
- 219 Spring Ave
- 915 Coletta Cir
- 1056 N Mill St Unit 103
- 1056 N Mill St Unit 306
- 1004 N Mill St Unit 106
- 1308 N Wright St
