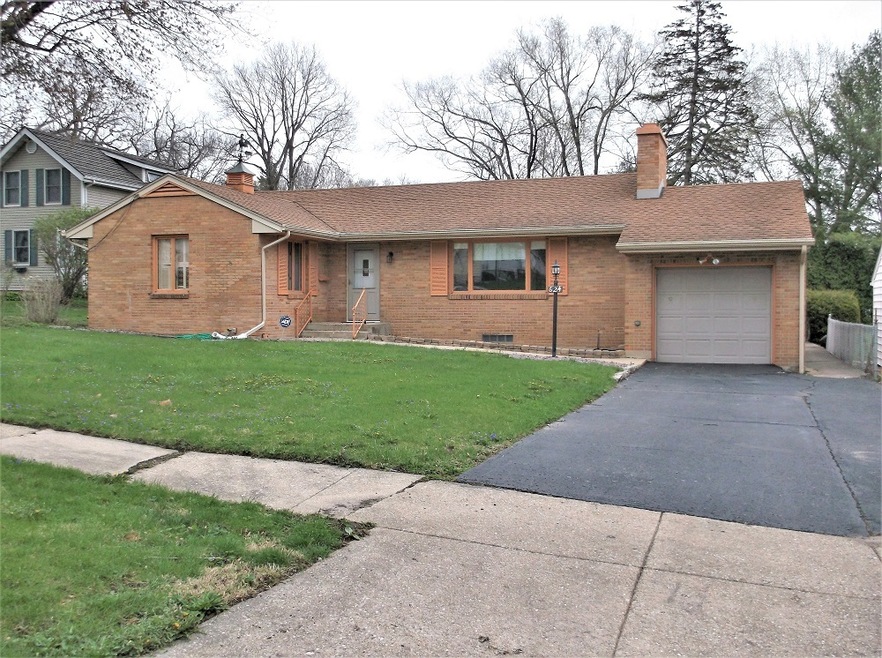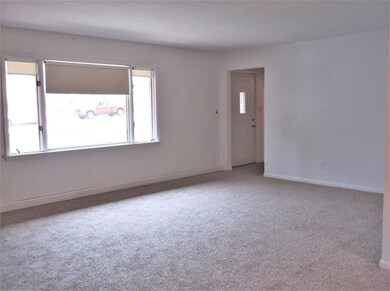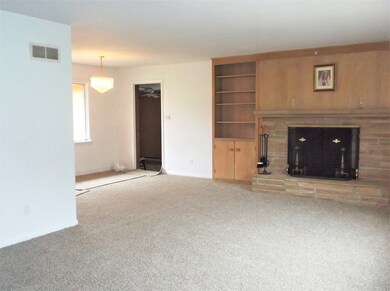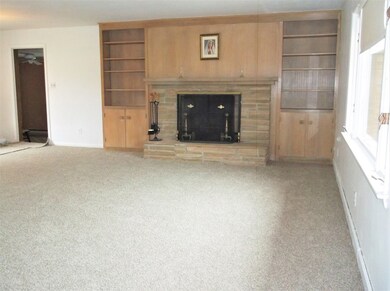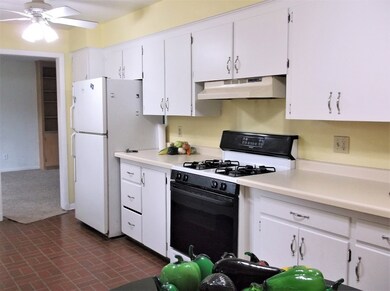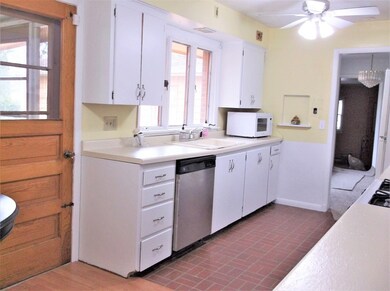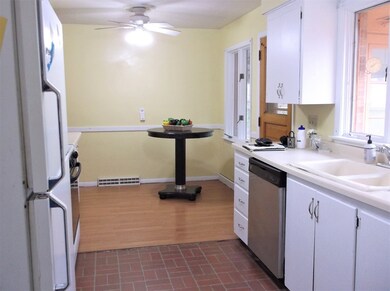
624 N Jefferson Ave Dixon, IL 61021
North Dixon NeighborhoodEstimated Value: $172,000 - $188,368
Highlights
- Mature Trees
- Wood Flooring
- Enclosed patio or porch
- Ranch Style House
- Home Office
- 1 Car Attached Garage
About This Home
As of June 2022There's lots more room to this house than you may think. Step inside the front door to find a spacious living room with an inviting fireplace where you can curl up and read a book. From there you can walk through a light, bright kitchen, and on to locate 2 bedrooms w/hardwood floors, a full bath, and opening to a screened back porch for enjoying those summer nights. Go the other direction and you'll make your way to the addition (late 70s) of the master bedroom suite with master bath and large closet. In that neck of the woods, you'll also pass by the entrance to the attached garage. The full basement is very usable, with a half bath and separate areas for storage and entertaining. To enjoy this very spacious fenced backyard, step out onto the brick patio. The shed can be used for outdoor storage or a playhouse for your young ones. No matter your needs, this could be the home for you- give us a call today for your private showing!
Last Agent to Sell the Property
Heartland Realty 11 LLC License #475102548 Listed on: 05/02/2022
Last Buyer's Agent
Jenny Kirchner
Re/Max of Rock Valley License #475180511

Home Details
Home Type
- Single Family
Est. Annual Taxes
- $3,184
Year Built
- Built in 1954
Lot Details
- 0.28 Acre Lot
- Lot Dimensions are 62x200x62x200
- Paved or Partially Paved Lot
- Level Lot
- Mature Trees
Parking
- 1 Car Attached Garage
- Garage Door Opener
- Driveway
- Parking Included in Price
Home Design
- Ranch Style House
- Brick Exterior Construction
- Asphalt Roof
- Concrete Perimeter Foundation
Interior Spaces
- 1,620 Sq Ft Home
- Bookcases
- Wood Burning Fireplace
- Attached Fireplace Door
- Window Treatments
- Living Room with Fireplace
- Open Floorplan
- Dining Room
- Home Office
- Carbon Monoxide Detectors
Kitchen
- Range
- Microwave
- Dishwasher
Flooring
- Wood
- Partially Carpeted
- Laminate
Bedrooms and Bathrooms
- 3 Bedrooms
- 3 Potential Bedrooms
Laundry
- Washer
- Laundry Chute
Partially Finished Basement
- Basement Fills Entire Space Under The House
- Finished Basement Bathroom
Outdoor Features
- Enclosed patio or porch
- Shed
Schools
- Reagan Middle School
- Dixon High School
Utilities
- Central Air
- Heating System Uses Natural Gas
- Water Softener is Owned
Community Details
- Laundry Facilities
Listing and Financial Details
- Homeowner Tax Exemptions
Ownership History
Purchase Details
Home Financials for this Owner
Home Financials are based on the most recent Mortgage that was taken out on this home.Purchase Details
Home Financials for this Owner
Home Financials are based on the most recent Mortgage that was taken out on this home.Purchase Details
Similar Homes in Dixon, IL
Home Values in the Area
Average Home Value in this Area
Purchase History
| Date | Buyer | Sale Price | Title Company |
|---|---|---|---|
| Keplinger Curtis W | $142,000 | None Available | |
| Calderon Kevin | $114,000 | -- | |
| Holder Mary J | $102,500 | -- |
Mortgage History
| Date | Status | Borrower | Loan Amount |
|---|---|---|---|
| Open | Keplinger Curtis W | $113,600 | |
| Previous Owner | Calderon Kevin | $111,935 | |
| Previous Owner | Holder Mary J | $10,000 | |
| Previous Owner | Holder Mary J | $79,550 | |
| Previous Owner | Holder Mary J | $21,757 | |
| Previous Owner | Holder Mary J | $10,001 |
Property History
| Date | Event | Price | Change | Sq Ft Price |
|---|---|---|---|---|
| 06/17/2022 06/17/22 | Sold | $142,000 | -11.2% | $88 / Sq Ft |
| 05/24/2022 05/24/22 | Pending | -- | -- | -- |
| 05/02/2022 05/02/22 | For Sale | $159,900 | -- | $99 / Sq Ft |
Tax History Compared to Growth
Tax History
| Year | Tax Paid | Tax Assessment Tax Assessment Total Assessment is a certain percentage of the fair market value that is determined by local assessors to be the total taxable value of land and additions on the property. | Land | Improvement |
|---|---|---|---|---|
| 2024 | $4,490 | $55,011 | $10,584 | $44,427 |
| 2023 | $4,132 | $50,469 | $9,710 | $40,759 |
| 2022 | $3,772 | $45,468 | $8,748 | $36,720 |
| 2021 | $3,336 | $40,556 | $8,111 | $32,445 |
| 2020 | $3,184 | $38,625 | $7,725 | $30,900 |
| 2019 | $3,352 | $40,142 | $8,028 | $32,114 |
| 2018 | $3,212 | $39,355 | $7,871 | $31,484 |
| 2017 | $3,062 | $37,841 | $7,568 | $30,273 |
| 2016 | $2,972 | $36,739 | $7,348 | $29,391 |
| 2015 | $2,849 | $36,739 | $7,348 | $29,391 |
| 2014 | $2,801 | $36,739 | $7,348 | $29,391 |
| 2013 | $2,808 | $37,500 | $7,500 | $30,000 |
Agents Affiliated with this Home
-
Patt Gjonola
P
Seller's Agent in 2022
Patt Gjonola
Heartland Realty 11 LLC
(815) 973-7997
7 in this area
31 Total Sales
-

Buyer's Agent in 2022
Jenny Kirchner
Re/Max of Rock Valley
(815) 440-2145
17 in this area
104 Total Sales
Map
Source: Midwest Real Estate Data (MRED)
MLS Number: 11391760
APN: 07-02-32-282-002
- 617 E Morgan St
- 706 Washington Ave
- 502 N Dixon Ave
- 321 E Chamberlin St
- 913 Academy St
- 517 N Brinton Ave
- 109 E Chamberlin St
- 318 N Galena Ave
- 509 Squires Ave
- 344 W Everett St
- 518 E 2nd St
- 291 Illinois 2
- 521 Armeida St
- Lot 24 N Galena Ave
- 1410 Bonnie Ave
- 506 1st Ave
- 609 Armeida St
- 626 2nd Ave
- 1602 N Jefferson Ave
- 322 Crawford Ave
- 624 N Jefferson Ave
- 630 N Jefferson Ave
- 612 N Jefferson Ave
- 614 E Mckenney St
- 623 Sterling Ave
- 617 Sterling Ave
- 608 N Jefferson Ave
- 629 Sterling Ave
- 615 Sterling Ave
- 615 E Morgan St
- 623 N Jefferson Ave
- 619 N Jefferson Ave
- 609 E Mckenney St
- 617 E Mckenney St
- 603 E Mckenney St
- 615 N Jefferson Ave
- 604 N Jefferson Ave
- 611 N Jefferson Ave
- 617 E McKenney Sst
- 526 E Mckenney St
