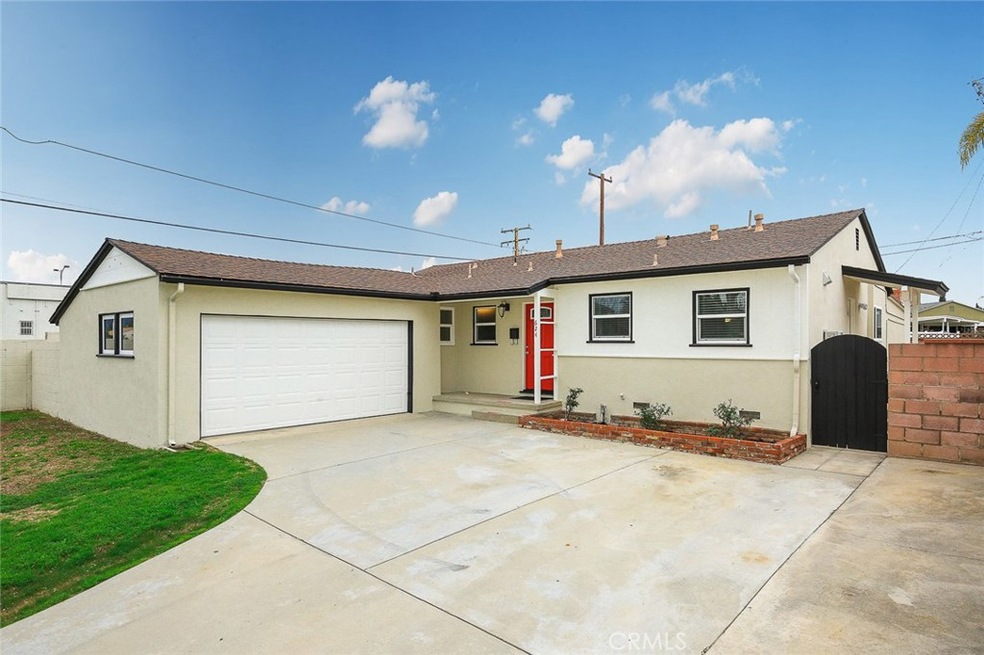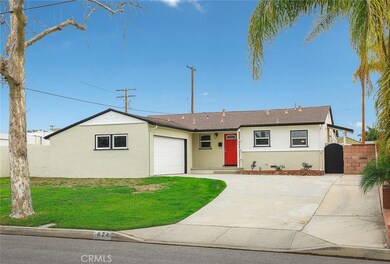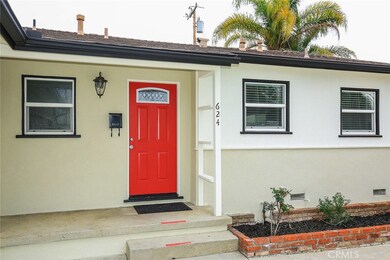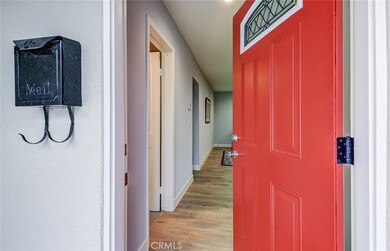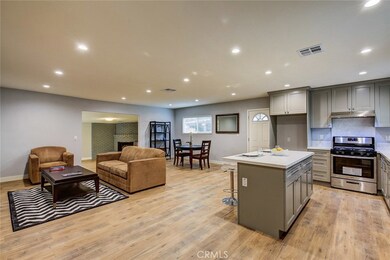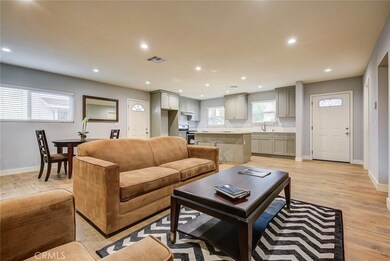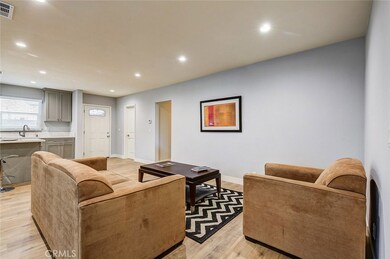
624 N Yaleton Ave West Covina, CA 91790
Estimated Value: $863,000 - $924,000
Highlights
- Updated Kitchen
- Mountain View
- Traditional Architecture
- Edgewood High School Rated A-
- Property is near a park
- 4-minute walk to Del Norte Park
About This Home
As of April 2017The home you have been waiting for has arrived! This home has been completely renovated and has a new open floor plan. Home offers 3 spacious bedrooms and 2 completely remodeled bathrooms, all with today's modern touches. As you enter into this home you have a full sized luxurious kitchen with brand new cabinets and quartz counter tops. This kitchen was built for a chef with its grand island, where you can entertain guests around. Kitchen is complete with a stainless steel stove and dishwasher. The kitchen is open to both the living room and dining area, this home also has a bonus family room in the back with a lovely fireplace. Sliding door off the family room leads to a spacious back yard that is well insulated by trees for privacy. Brand new lament floors have been added to give this home a new modern feel. The master bedroom has its own private bathroom with dual sinks and marble counter tops, master bathroom comes complete with shower and tub and new tiles. The home has been recently painted inside and out and also has a brand new tank less water heater. We welcome the fussiest of buyers, because this home won't disappoint!
Home Details
Home Type
- Single Family
Est. Annual Taxes
- $7,904
Year Built
- Built in 1955
Lot Details
- 7,585 Sq Ft Lot
- Lawn
- Land Lease
Parking
- 2 Car Attached Garage
Home Design
- Traditional Architecture
- Stucco
Interior Spaces
- 1,616 Sq Ft Home
- Family Room with Fireplace
- Living Room
- Mountain Views
Kitchen
- Updated Kitchen
- Eat-In Kitchen
- Range Hood
- Dishwasher
- Kitchen Island
- Quartz Countertops
Bedrooms and Bathrooms
- 3 Main Level Bedrooms
- 2 Full Bathrooms
- Granite Bathroom Countertops
- Dual Vanity Sinks in Primary Bathroom
- Bathtub with Shower
Laundry
- Laundry Room
- Laundry in Garage
Location
- Property is near a park
- Suburban Location
Utilities
- Central Heating and Cooling System
- Septic Type Unknown
Community Details
- No Home Owners Association
Listing and Financial Details
- Tax Lot 2044
- Tax Tract Number 49
- Assessor Parcel Number 8458018026
Ownership History
Purchase Details
Home Financials for this Owner
Home Financials are based on the most recent Mortgage that was taken out on this home.Purchase Details
Home Financials for this Owner
Home Financials are based on the most recent Mortgage that was taken out on this home.Purchase Details
Home Financials for this Owner
Home Financials are based on the most recent Mortgage that was taken out on this home.Purchase Details
Home Financials for this Owner
Home Financials are based on the most recent Mortgage that was taken out on this home.Purchase Details
Home Financials for this Owner
Home Financials are based on the most recent Mortgage that was taken out on this home.Purchase Details
Similar Homes in the area
Home Values in the Area
Average Home Value in this Area
Purchase History
| Date | Buyer | Sale Price | Title Company |
|---|---|---|---|
| Mikhailidis Kristopher | -- | Fidelity Sherman Oaks | |
| Mikhailidis Kristopher | -- | Stewart Title Of Ca Inc | |
| Mikhailidis Kristopher | $562,500 | Western Resources Title Co | |
| Laurel 1226 Llc | $407,000 | Westerm Resources Title Co | |
| The Secretary Of Housing & Urban Develop | $362,846 | Wfg National Default Svcs | |
| The Susan Frank Revocable 1997 Trust | -- | -- |
Mortgage History
| Date | Status | Borrower | Loan Amount |
|---|---|---|---|
| Open | Mikhailidis Kristopher | $542,000 | |
| Closed | Mikhailidis Kristopher | $540,000 | |
| Closed | Mikhailidis Kristopher | $544,871 | |
| Previous Owner | The Susan Frank Revocable 1997 Trust | $469,342 |
Property History
| Date | Event | Price | Change | Sq Ft Price |
|---|---|---|---|---|
| 04/05/2017 04/05/17 | Sold | $562,500 | +2.3% | $348 / Sq Ft |
| 03/04/2017 03/04/17 | Pending | -- | -- | -- |
| 02/23/2017 02/23/17 | For Sale | $550,000 | +35.1% | $340 / Sq Ft |
| 12/02/2016 12/02/16 | Sold | $407,000 | -4.2% | $252 / Sq Ft |
| 10/27/2016 10/27/16 | Pending | -- | -- | -- |
| 10/21/2016 10/21/16 | For Sale | $425,000 | -- | $263 / Sq Ft |
Tax History Compared to Growth
Tax History
| Year | Tax Paid | Tax Assessment Tax Assessment Total Assessment is a certain percentage of the fair market value that is determined by local assessors to be the total taxable value of land and additions on the property. | Land | Improvement |
|---|---|---|---|---|
| 2024 | $7,904 | $640,025 | $396,190 | $243,835 |
| 2023 | $7,501 | $627,476 | $388,422 | $239,054 |
| 2022 | $7,569 | $615,173 | $380,806 | $234,367 |
| 2021 | $7,354 | $603,112 | $373,340 | $229,772 |
| 2020 | $7,388 | $596,928 | $369,512 | $227,416 |
| 2019 | $7,158 | $585,224 | $362,267 | $222,957 |
| 2018 | $6,910 | $573,750 | $355,164 | $218,586 |
| 2016 | $5,144 | $441,430 | $314,727 | $126,703 |
| 2015 | $1,082 | $71,139 | $29,757 | $41,382 |
| 2014 | -- | $69,747 | $29,175 | $40,572 |
Agents Affiliated with this Home
-
Kevin Kwan

Seller's Agent in 2017
Kevin Kwan
REALIV
(626) 272-2365
91 Total Sales
-
Albert Chen

Seller Co-Listing Agent in 2017
Albert Chen
eXp Realty of Southern CA, Inc
(626) 278-3368
18 Total Sales
-
D
Buyer's Agent in 2017
Damian Rudolph
1st Point Realty
(909) 374-6155
11 Total Sales
-
Yesenia Ruvalcaba

Seller's Agent in 2016
Yesenia Ruvalcaba
NEW CENTURY REALTORS
(626) 252-0839
1 in this area
46 Total Sales
Map
Source: California Regional Multiple Listing Service (CRMLS)
MLS Number: WS17036961
APN: 8458-018-026
- 729 N Broadmoor Ave
- 755 N Broadmoor Ave
- 3934 N Irwindale Ave
- 427 N Walnuthaven Dr
- 434 N Orange Ave
- 4015 N Conlon Ave
- 310 N Broadmoor Ave
- 421 N Morada Ave
- 229 N Broadmoor Ave
- 4045 N Walnuthaven Dr
- 601 N Morris Ave
- 16076 E San Bernardino Rd
- 4209 N Shadydale Ave
- 1020 E Rowland Ave
- 1037 E Grovecenter St
- 1105 E Swanee Ln
- 1015 W Garvey Ave N
- 2131 W San Bernardino Rd Unit 46
- 1046 E Mardina St
- 1419 Alpine Cir
- 624 N Yaleton Ave
- 620 N Yaleton Ave
- 619 N Hollow Ave
- 614 N Yaleton Ave
- 623 N Hollow Ave
- 621 N Yaleton Ave
- 613 N Hollow Ave
- 615 N Yaleton Ave
- 627 N Yaleton Ave
- 608 N Yaleton Ave
- 611 N Yaleton Ave
- 633 N Yaleton Ave
- 607 N Hollow Ave
- 622 N Hollow Ave
- 602 N Yaleton Ave
- 605 N Yaleton Ave
- 639 N Yaleton Ave
- 622 N Foxdale Ave
- 616 N Foxdale Ave
- 628 N Foxdale Ave
