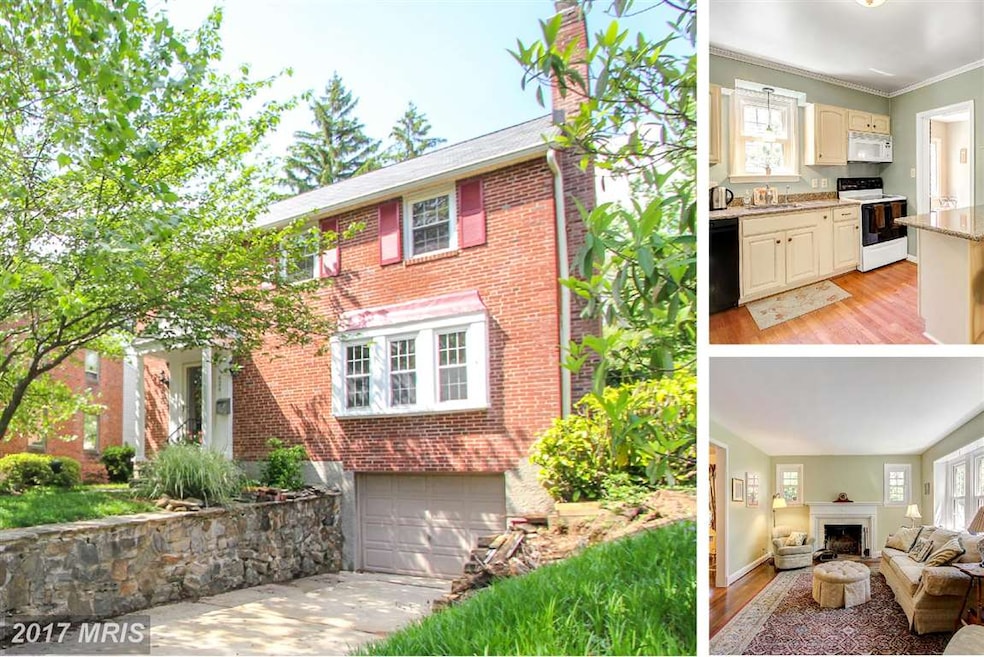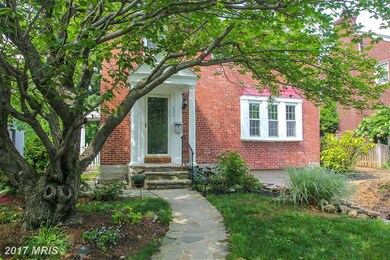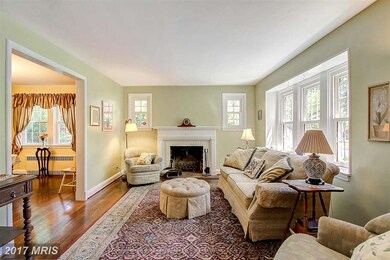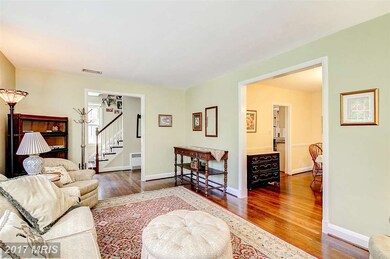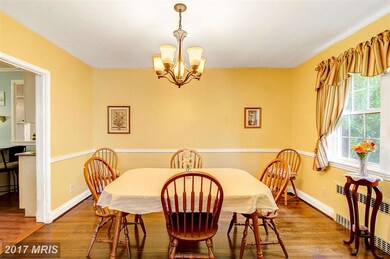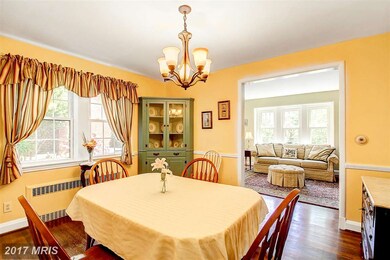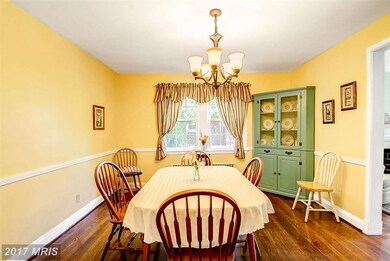
624 Overbrook Rd Baltimore, MD 21212
Anneslie NeighborhoodHighlights
- Gourmet Galley Kitchen
- Colonial Architecture
- Wood Flooring
- Towson High Law & Public Policy Rated A
- Traditional Floor Plan
- Attic
About This Home
As of July 20253 bed, 2.5 bath, 1 car garage home on tree-lined street in Historic Anneslie. Home boasts hardwood floors, replacement windows, wood burning fireplace, renovated kitchen, spacious family room w/ wood stove leads to wonderfully landscaped yard w/ screened-in porch. Home is convenient to shopping, restaurants, & parks. New roof 2010, New boiler 2013, updated appliances 2013-2014. 2HRS NOTICE.
Last Agent to Sell the Property
RE/MAX Advantage Realty License #524502 Listed on: 05/20/2015

Last Buyer's Agent
Catrin Davies
Keller Williams Metropolitan License #MRIS:96280

Home Details
Home Type
- Single Family
Est. Annual Taxes
- $4,404
Year Built
- Built in 1942
Lot Details
- 6,098 Sq Ft Lot
- Back Yard Fenced
- Historic Home
- Property is in very good condition
Parking
- 1 Car Attached Garage
- On-Street Parking
- Off-Street Parking
Home Design
- Colonial Architecture
- Brick Exterior Construction
- Plaster Walls
- Asphalt Roof
Interior Spaces
- Property has 3 Levels
- Traditional Floor Plan
- Chair Railings
- Ceiling Fan
- Fireplace Mantel
- Vinyl Clad Windows
- Insulated Windows
- Window Treatments
- Window Screens
- Entrance Foyer
- Family Room Off Kitchen
- Living Room
- Dining Room
- Game Room
- Storage Room
- Wood Flooring
- Partially Finished Basement
- Exterior Basement Entry
- Storm Doors
- Attic
Kitchen
- Gourmet Galley Kitchen
- Breakfast Area or Nook
- Electric Oven or Range
- Microwave
- Ice Maker
- Dishwasher
- Kitchen Island
- Upgraded Countertops
- Disposal
Bedrooms and Bathrooms
- 3 Bedrooms
- En-Suite Primary Bedroom
- 2.5 Bathrooms
Laundry
- Dryer
- Washer
Outdoor Features
- Screened Patio
- Porch
Utilities
- Central Air
- Radiator
- Heating System Uses Oil
- Electric Water Heater
- Cable TV Available
Community Details
- No Home Owners Association
- Anneslie Subdivision
Listing and Financial Details
- Tax Lot 55
- Assessor Parcel Number 04090923506400
Ownership History
Purchase Details
Home Financials for this Owner
Home Financials are based on the most recent Mortgage that was taken out on this home.Purchase Details
Home Financials for this Owner
Home Financials are based on the most recent Mortgage that was taken out on this home.Purchase Details
Home Financials for this Owner
Home Financials are based on the most recent Mortgage that was taken out on this home.Purchase Details
Home Financials for this Owner
Home Financials are based on the most recent Mortgage that was taken out on this home.Purchase Details
Home Financials for this Owner
Home Financials are based on the most recent Mortgage that was taken out on this home.Purchase Details
Similar Homes in the area
Home Values in the Area
Average Home Value in this Area
Purchase History
| Date | Type | Sale Price | Title Company |
|---|---|---|---|
| Deed | $424,000 | Title Resources Guaranty Co | |
| Deed | $431,250 | -- | |
| Deed | $431,250 | -- | |
| Deed | $410,000 | -- | |
| Deed | $410,000 | -- | |
| Deed | $410,000 | -- | |
| Deed | $410,000 | -- | |
| Deed | $48,000 | -- |
Mortgage History
| Date | Status | Loan Amount | Loan Type |
|---|---|---|---|
| Open | $124,000 | New Conventional | |
| Previous Owner | $99,700 | Stand Alone Second | |
| Previous Owner | $100,000 | Purchase Money Mortgage | |
| Previous Owner | $100,000 | Purchase Money Mortgage | |
| Previous Owner | $400,500 | Stand Alone Refi Refinance Of Original Loan | |
| Previous Owner | $328,000 | Adjustable Rate Mortgage/ARM | |
| Previous Owner | $328,000 | Adjustable Rate Mortgage/ARM |
Property History
| Date | Event | Price | Change | Sq Ft Price |
|---|---|---|---|---|
| 07/11/2025 07/11/25 | Sold | $620,000 | +3.4% | $268 / Sq Ft |
| 06/08/2025 06/08/25 | Pending | -- | -- | -- |
| 06/05/2025 06/05/25 | For Sale | $599,900 | +41.5% | $260 / Sq Ft |
| 10/05/2015 10/05/15 | Sold | $424,000 | -3.4% | $228 / Sq Ft |
| 08/07/2015 08/07/15 | Pending | -- | -- | -- |
| 06/18/2015 06/18/15 | Price Changed | $439,000 | -2.2% | $236 / Sq Ft |
| 05/20/2015 05/20/15 | For Sale | $449,000 | -- | $241 / Sq Ft |
Tax History Compared to Growth
Tax History
| Year | Tax Paid | Tax Assessment Tax Assessment Total Assessment is a certain percentage of the fair market value that is determined by local assessors to be the total taxable value of land and additions on the property. | Land | Improvement |
|---|---|---|---|---|
| 2025 | $6,822 | $525,900 | $99,700 | $426,200 |
| 2024 | $6,822 | $494,567 | $0 | $0 |
| 2023 | $3,220 | $463,233 | $0 | $0 |
| 2022 | $5,990 | $431,900 | $94,700 | $337,200 |
| 2021 | $5,390 | $422,700 | $0 | $0 |
| 2020 | $5,390 | $413,500 | $0 | $0 |
| 2019 | $5,308 | $404,300 | $94,700 | $309,600 |
| 2018 | $5,069 | $376,233 | $0 | $0 |
| 2017 | $4,598 | $348,167 | $0 | $0 |
| 2016 | $4,438 | $320,100 | $0 | $0 |
| 2015 | $4,438 | $320,100 | $0 | $0 |
| 2014 | $4,438 | $320,100 | $0 | $0 |
Agents Affiliated with this Home
-
Heather Perkins

Seller's Agent in 2025
Heather Perkins
Cummings & Co Realtors
(443) 928-9613
2 in this area
179 Total Sales
-
Sally Pfaeffle

Buyer's Agent in 2025
Sally Pfaeffle
Monument Sotheby's International Realty
(410) 404-2491
67 Total Sales
-
Ronald Howard

Seller's Agent in 2015
Ronald Howard
RE/MAX
(443) 573-9200
442 Total Sales
-
John Maranto

Seller Co-Listing Agent in 2015
John Maranto
Cummings & Co Realtors
(443) 564-0952
199 Total Sales
-
C
Buyer's Agent in 2015
Catrin Davies
Keller Williams Metropolitan
Map
Source: Bright MLS
MLS Number: 1002614156
APN: 09-0923506400
- 613 Anneslie Rd
- 526 Dunkirk Rd
- 724 Overbrook Rd
- 738 Anneslie Rd
- 821 Wellington Rd
- 805 Overbrook Rd
- 416 Dunkirk Rd
- 6309 Clearspring Rd
- 6514 Sherwood Rd
- 6150 Chinquapin Pkwy
- 618 Highwood Dr
- 513 Hollen Rd
- 507 Hollen Rd
- 816 Ridgeleigh Rd
- 6142 Dunroming Rd
- 6131 Macbeth Dr
- 6308 Beechwood Rd
- 504 Cedarcroft Rd
- 415 Schwartz Ave
- 909 E Lake Ave
