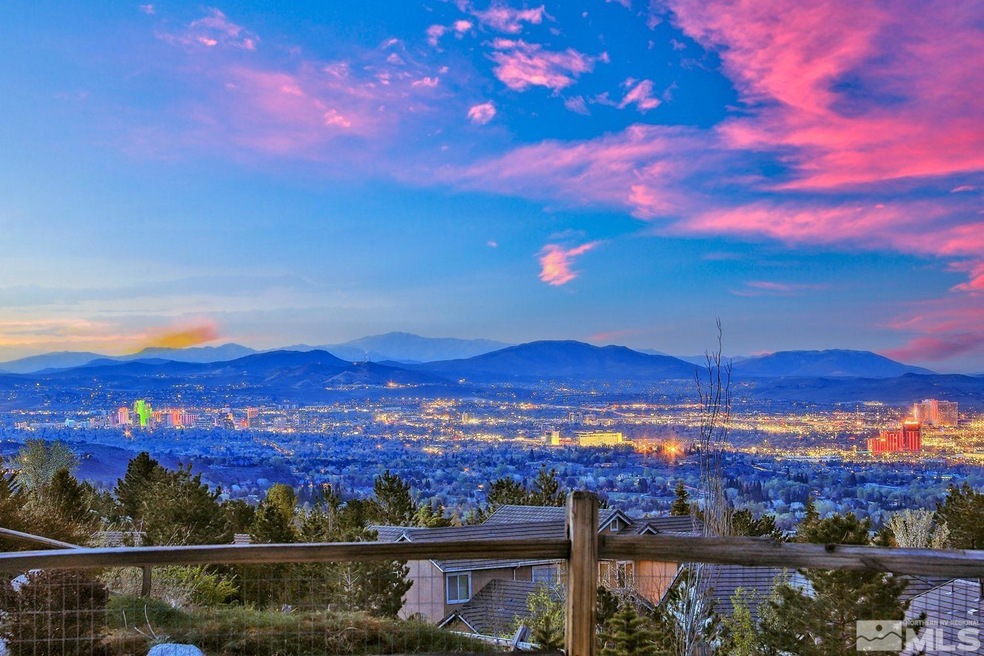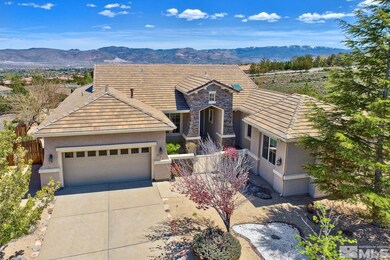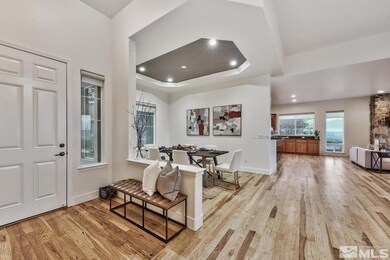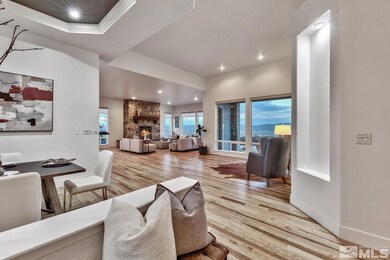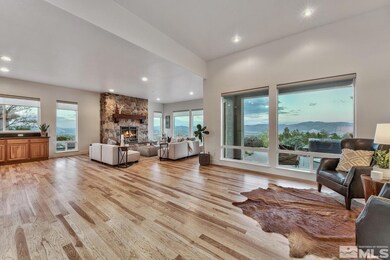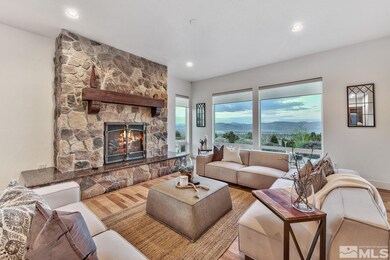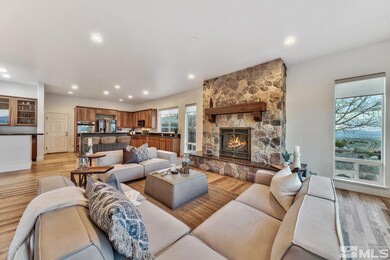
624 Rabbit Ridge Ct Reno, NV 89511
Arrowcreek NeighborhoodHighlights
- City View
- Wood Flooring
- 2 Fireplaces
- Ted Hunsburger Elementary School Rated A-
About This Home
As of December 2024This house has breathtaking views of downtown Reno and surrounding areas from the private and secluded gates of Arrowcreek. A single story home, on a cul-de-sac next to greenbelt offers the homeowner great privacy. A recently remodeled floorplan to highlight a large floor to ceiling fireplace. Electric blinds are included in both the great room and primary suite and can be set on a timer to allow for sun or shade., Hickory wood floors are only 2 years old throughout the home. The floors in the primary bathroom are heated, there is a separate shower, tub and double sinks. There is a separate office off the great room. An amazing view of the city lights from the hot tub which is included. Tankless water heater, AC, furnace, garage door opener, and dishwasher were all replaced in the last 5 years. House to be sold fully furnished including dishes and blankets should the buyer want. Just pack your clothes and this home is move in ready. This was a vacation home for the sellers.
Last Agent to Sell the Property
Engel & Volkers Reno License #S.201848 Listed on: 10/31/2024

Last Buyer's Agent
Shelby Mangum
Redfin License #S.186723

Home Details
Home Type
- Single Family
Est. Annual Taxes
- $6,107
Year Built
- Built in 2002
Lot Details
- 0.37 Acre Lot
- Property is zoned HDR
HOA Fees
- $360 per month
Parking
- 2 Car Garage
Home Design
- Pitched Roof
Interior Spaces
- 2,785 Sq Ft Home
- 2 Fireplaces
- City Views
- Gas Range
Flooring
- Wood
- Carpet
- Ceramic Tile
Bedrooms and Bathrooms
- 4 Bedrooms
- 3 Full Bathrooms
Laundry
- Dryer
- Washer
Schools
- Hunsberger Elementary School
- Marce Herz Middle School
- Galena High School
Utilities
- Internet Available
Listing and Financial Details
- Assessor Parcel Number 15228012
Ownership History
Purchase Details
Home Financials for this Owner
Home Financials are based on the most recent Mortgage that was taken out on this home.Purchase Details
Home Financials for this Owner
Home Financials are based on the most recent Mortgage that was taken out on this home.Purchase Details
Purchase Details
Home Financials for this Owner
Home Financials are based on the most recent Mortgage that was taken out on this home.Purchase Details
Home Financials for this Owner
Home Financials are based on the most recent Mortgage that was taken out on this home.Purchase Details
Home Financials for this Owner
Home Financials are based on the most recent Mortgage that was taken out on this home.Purchase Details
Purchase Details
Purchase Details
Home Financials for this Owner
Home Financials are based on the most recent Mortgage that was taken out on this home.Purchase Details
Home Financials for this Owner
Home Financials are based on the most recent Mortgage that was taken out on this home.Purchase Details
Home Financials for this Owner
Home Financials are based on the most recent Mortgage that was taken out on this home.Similar Homes in Reno, NV
Home Values in the Area
Average Home Value in this Area
Purchase History
| Date | Type | Sale Price | Title Company |
|---|---|---|---|
| Bargain Sale Deed | $1,350,000 | First American Title | |
| Bargain Sale Deed | $1,350,000 | First American Title | |
| Bargain Sale Deed | $1,300,000 | First American Title | |
| Interfamily Deed Transfer | -- | None Available | |
| Bargain Sale Deed | $549,500 | First American Title | |
| Interfamily Deed Transfer | -- | Accommodation | |
| Bargain Sale Deed | $376,500 | First American Title Reno | |
| Deed In Lieu Of Foreclosure | $386,451 | First American National Defa | |
| Grant Deed | $346,000 | First American National Defa | |
| Quit Claim Deed | -- | None Available | |
| Interfamily Deed Transfer | -- | None Available | |
| Quit Claim Deed | -- | None Available | |
| Interfamily Deed Transfer | -- | First American Title | |
| Bargain Sale Deed | $441,253 | Stewart Title Northern Nevad | |
| Interfamily Deed Transfer | $332,840 | Stewart Title Northern Nevad |
Mortgage History
| Date | Status | Loan Amount | Loan Type |
|---|---|---|---|
| Previous Owner | $407,500 | New Conventional | |
| Previous Owner | $417,000 | New Conventional | |
| Previous Owner | $301,200 | New Conventional | |
| Previous Owner | $439,000 | No Value Available | |
| Previous Owner | $353,002 | No Value Available |
Property History
| Date | Event | Price | Change | Sq Ft Price |
|---|---|---|---|---|
| 12/09/2024 12/09/24 | Sold | $1,350,000 | -6.9% | $485 / Sq Ft |
| 11/13/2024 11/13/24 | Pending | -- | -- | -- |
| 10/31/2024 10/31/24 | For Sale | $1,450,000 | +11.5% | $521 / Sq Ft |
| 08/04/2023 08/04/23 | Sold | $1,300,000 | -3.7% | $467 / Sq Ft |
| 07/12/2023 07/12/23 | Pending | -- | -- | -- |
| 07/07/2023 07/07/23 | Price Changed | $1,350,000 | -3.5% | $485 / Sq Ft |
| 06/06/2023 06/06/23 | For Sale | $1,399,000 | 0.0% | $502 / Sq Ft |
| 05/22/2023 05/22/23 | Pending | -- | -- | -- |
| 05/13/2023 05/13/23 | For Sale | $1,399,000 | -- | $502 / Sq Ft |
Tax History Compared to Growth
Tax History
| Year | Tax Paid | Tax Assessment Tax Assessment Total Assessment is a certain percentage of the fair market value that is determined by local assessors to be the total taxable value of land and additions on the property. | Land | Improvement |
|---|---|---|---|---|
| 2025 | $6,107 | $255,854 | $103,194 | $152,660 |
| 2024 | $6,107 | $252,223 | $98,280 | $153,943 |
| 2023 | $5,653 | $243,876 | $98,280 | $145,597 |
| 2022 | $5,237 | $203,306 | $81,900 | $121,406 |
| 2021 | $5,083 | $177,039 | $56,329 | $120,710 |
| 2020 | $4,932 | $175,093 | $54,100 | $120,993 |
| 2019 | $4,789 | $167,277 | $50,551 | $116,726 |
| 2018 | $4,648 | $150,500 | $36,582 | $113,918 |
| 2017 | $4,481 | $147,221 | $34,566 | $112,655 |
| 2016 | $4,368 | $147,280 | $32,256 | $115,024 |
| 2015 | $4,359 | $142,271 | $27,797 | $114,474 |
| 2014 | $4,221 | $134,926 | $24,063 | $110,863 |
| 2013 | -- | $126,966 | $18,326 | $108,640 |
Agents Affiliated with this Home
-
Michael Herman
M
Seller's Agent in 2024
Michael Herman
Engel & Volkers Reno
(415) 378-4284
1 in this area
4 Total Sales
-
Barbie Becker

Seller Co-Listing Agent in 2024
Barbie Becker
Engel & Volkers Reno
(775) 997-3137
3 in this area
22 Total Sales
-

Buyer's Agent in 2024
Shelby Mangum
Redfin
(775) 762-3166
Map
Source: Northern Nevada Regional MLS
MLS Number: 240013930
APN: 152-280-12
- 582 Echo Ridge Ct
- 3640 Silver Vista Dr
- 3605 Silver Vista Dr
- 3463 White Mountain Ct
- 3471 Forest View Ct
- 4020 Cocopah Ct
- 3206 Old Coach Way
- 4095 Gray Fox Ct
- 10198 Via Como
- 3035 Palmer Pointe Ct
- 10100 Via Ponte Unit 32
- 3041 Palmer Pointe Ct
- 10168 Via Fiori
- 3000 Granite Pointe Dr
- 10112 Via Fiori
- 1005 Desert Jewel Ct
- 2965 Roundrock Ct
- 2971 Roundrock Ct
- 5598 N White Sands Rd
- 2983 Roundrock Ct
