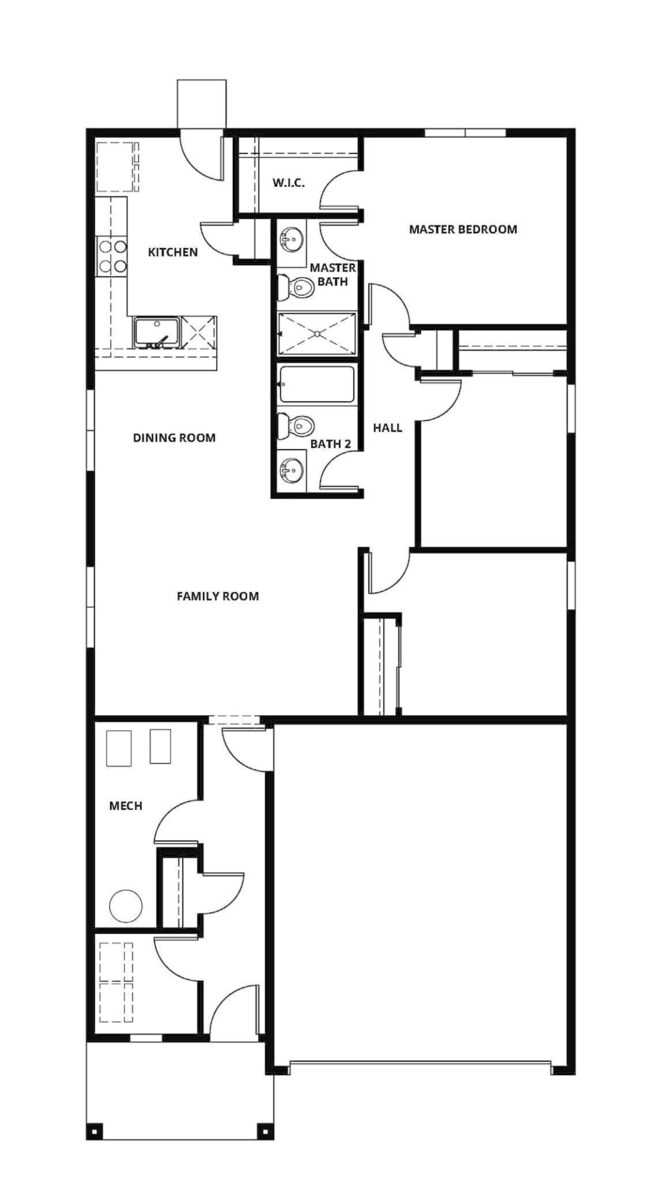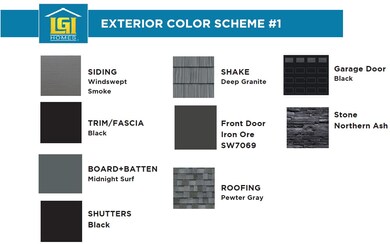624 Redwood Loop N Cambridge, MN 55008
Estimated payment $1,715/month
Highlights
- New Construction
- Stainless Steel Appliances
- 2 Car Attached Garage
- No HOA
- Cul-De-Sac
- Laundry Room
About This Home
Ask us about our $15,000 flex cash good with any lender! The Davis is a gorgeous new floor plan from LGI Homes available now at Cambridge Cove, where homeowners enjoy upgraded new homes at affordable prices. This attractive home showcases spacious entertaining areas, a private owner’s retreat and an attached two-car garage. The stunning owner’s retreat in the Aspen is the perfect place to relax at the end of the day. This secluded suite is bright and open and highlights an attached bathroom with a step-in shower and large walk-in closet The large vanity is topped with polished quartz and illuminated by designer light fixtures. This home in the Cambridge Cove community is perfect for spending time with family!
Home Details
Home Type
- Single Family
Est. Annual Taxes
- $124
Year Built
- Built in 2025 | New Construction
Lot Details
- 6,970 Sq Ft Lot
- Lot Dimensions are 41' x 156' x 46' x 161'
- Cul-De-Sac
Parking
- 2 Car Attached Garage
- Garage Door Opener
Home Design
- Architectural Shingle Roof
- Shake Siding
- Vinyl Siding
Interior Spaces
- 1,319 Sq Ft Home
- 1-Story Property
- Family Room
- Combination Kitchen and Dining Room
- Utility Room
Kitchen
- Range
- Microwave
- Freezer
- Dishwasher
- Stainless Steel Appliances
- Disposal
Bedrooms and Bathrooms
- 3 Bedrooms
- En-Suite Bathroom
- 2 Full Bathrooms
Laundry
- Laundry Room
- Washer and Dryer Hookup
Utilities
- Forced Air Heating and Cooling System
- 200+ Amp Service
- Electric Water Heater
Additional Features
- Air Exchanger
- Sod Farm
Community Details
- No Home Owners Association
- Cambridge Cove Community
- Cambridge Cove Subdivision
Listing and Financial Details
- Assessor Parcel Number 153220080
Map
Home Values in the Area
Average Home Value in this Area
Tax History
| Year | Tax Paid | Tax Assessment Tax Assessment Total Assessment is a certain percentage of the fair market value that is determined by local assessors to be the total taxable value of land and additions on the property. | Land | Improvement |
|---|---|---|---|---|
| 2025 | $616 | $50,000 | $50,000 | $0 |
| 2024 | $124 | $25,000 | $25,000 | $0 |
| 2023 | $124 | $25,000 | $25,000 | $0 |
Property History
| Date | Event | Price | List to Sale | Price per Sq Ft |
|---|---|---|---|---|
| 10/16/2025 10/16/25 | Pending | -- | -- | -- |
| 10/03/2025 10/03/25 | Price Changed | $323,900 | +1.3% | $246 / Sq Ft |
| 08/29/2025 08/29/25 | Price Changed | $319,900 | -3.0% | $243 / Sq Ft |
| 08/27/2025 08/27/25 | For Sale | $329,900 | 0.0% | $250 / Sq Ft |
| 08/20/2025 08/20/25 | Pending | -- | -- | -- |
| 07/02/2025 07/02/25 | For Sale | $329,900 | -- | $250 / Sq Ft |
Source: NorthstarMLS
MLS Number: 6748707
APN: 15.322.0080
- 623 Redwood Loop N
- 621 Redwood Loop N
- 625 Redwood Loop N
- 617 Redwood Loop N
- 622 Redwood Loop N
- 620 Redwood Loop N
- 618 Redwood Loop N
- 616 Redwood Loop N
- 716 Spruce St N
- 531 Spruce St N
- 614 Redwood Loop N
- 720 Spruce St N
- 612 Redwood Loop N
- 724 Spruce St N
- 525 Redwood St N
- 519 Redwood St N
- 610 Redwood Loop N
- 802 Spruce St N
- 518 Spruce Ct N
- 513 Redwood St N



