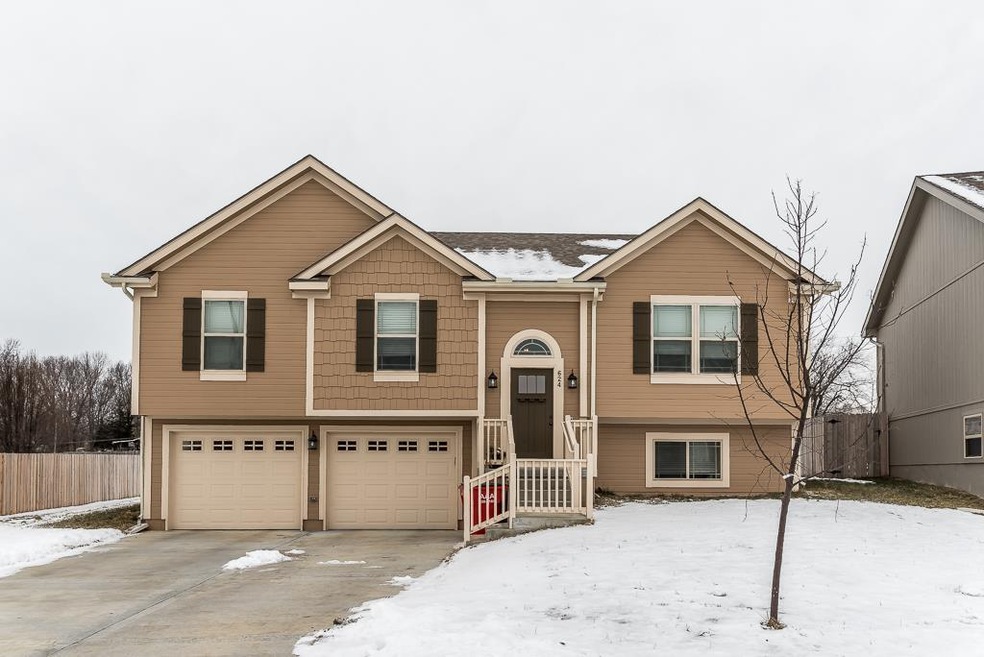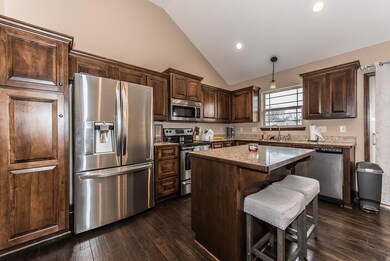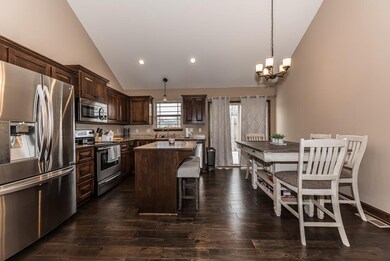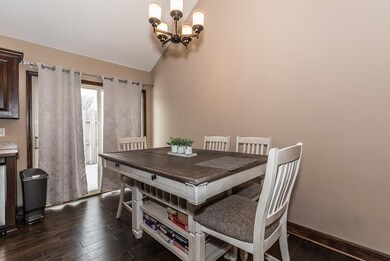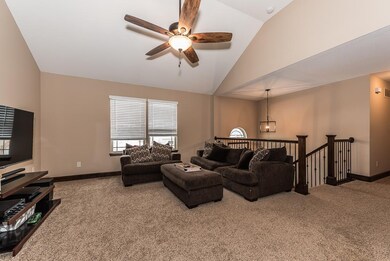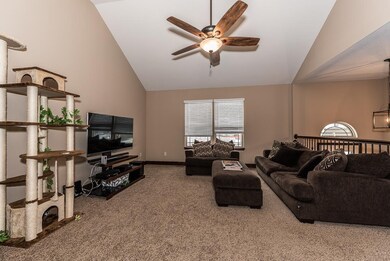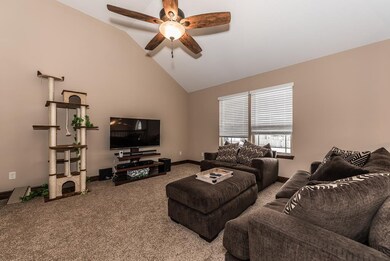
624 Rockwell Ct Independence, MO 64056
Spring Branch NeighborhoodEstimated Value: $309,745 - $338,000
Highlights
- Clubhouse
- Vaulted Ceiling
- Wood Flooring
- Deck
- Traditional Architecture
- Main Floor Primary Bedroom
About This Home
As of March 2019BEAUTIFUL, CLEAN, PRACTICALLY NEW HOME! A MUST SEE!! BARELY LIVED IN! HOME FEATURES 3 BEDROOMS & 3 FULL BATHS. Finished basement including HUGE family room with 3rd full bath. Master suite features vaulted ceilings, walk in closet, and private bath with double vanity and shower. Kitchen features center island and hardwood floors. Home is immaculate and will sell quick!
Home Details
Home Type
- Single Family
Est. Annual Taxes
- $1,925
Year Built
- 2017
Lot Details
- 8,286 Sq Ft Lot
- Paved or Partially Paved Lot
HOA Fees
- $20 Monthly HOA Fees
Parking
- 2 Car Attached Garage
- Garage Door Opener
Home Design
- Traditional Architecture
- Split Level Home
- Frame Construction
- Composition Roof
Interior Spaces
- Wet Bar: Carpet, Double Vanity, Shower Only, Vinyl, All Carpet, Cathedral/Vaulted Ceiling, Ceiling Fan(s), Walk-In Closet(s), Shower Over Tub, Hardwood, Kitchen Island
- Built-In Features: Carpet, Double Vanity, Shower Only, Vinyl, All Carpet, Cathedral/Vaulted Ceiling, Ceiling Fan(s), Walk-In Closet(s), Shower Over Tub, Hardwood, Kitchen Island
- Vaulted Ceiling
- Ceiling Fan: Carpet, Double Vanity, Shower Only, Vinyl, All Carpet, Cathedral/Vaulted Ceiling, Ceiling Fan(s), Walk-In Closet(s), Shower Over Tub, Hardwood, Kitchen Island
- Skylights
- Fireplace
- Thermal Windows
- Shades
- Plantation Shutters
- Drapes & Rods
- Family Room Downstairs
- Combination Kitchen and Dining Room
Kitchen
- Eat-In Kitchen
- Electric Oven or Range
- Dishwasher
- Kitchen Island
- Granite Countertops
- Laminate Countertops
- Disposal
Flooring
- Wood
- Wall to Wall Carpet
- Linoleum
- Laminate
- Stone
- Ceramic Tile
- Luxury Vinyl Plank Tile
- Luxury Vinyl Tile
Bedrooms and Bathrooms
- 3 Bedrooms
- Primary Bedroom on Main
- Cedar Closet: Carpet, Double Vanity, Shower Only, Vinyl, All Carpet, Cathedral/Vaulted Ceiling, Ceiling Fan(s), Walk-In Closet(s), Shower Over Tub, Hardwood, Kitchen Island
- Walk-In Closet: Carpet, Double Vanity, Shower Only, Vinyl, All Carpet, Cathedral/Vaulted Ceiling, Ceiling Fan(s), Walk-In Closet(s), Shower Over Tub, Hardwood, Kitchen Island
- 3 Full Bathrooms
- Double Vanity
- Bathtub with Shower
Finished Basement
- Basement Fills Entire Space Under The House
- Laundry in Basement
Outdoor Features
- Deck
- Enclosed patio or porch
Location
- City Lot
Schools
- Cler-Mont Elementary School
- Fort Osage High School
Utilities
- Forced Air Heating and Cooling System
- Heating System Uses Natural Gas
Listing and Financial Details
- Assessor Parcel Number 16-630-25-25-00-0-00-000
Community Details
Overview
- Rockwell Estates Subdivision
Amenities
- Clubhouse
Recreation
- Community Pool
Ownership History
Purchase Details
Home Financials for this Owner
Home Financials are based on the most recent Mortgage that was taken out on this home.Purchase Details
Home Financials for this Owner
Home Financials are based on the most recent Mortgage that was taken out on this home.Purchase Details
Home Financials for this Owner
Home Financials are based on the most recent Mortgage that was taken out on this home.Similar Homes in Independence, MO
Home Values in the Area
Average Home Value in this Area
Purchase History
| Date | Buyer | Sale Price | Title Company |
|---|---|---|---|
| Cross Alana | -- | -- | |
| Sumstad Michelle L | -- | Continental Title | |
| Ojeda Uriel | -- | None Available |
Mortgage History
| Date | Status | Borrower | Loan Amount |
|---|---|---|---|
| Open | Cross Alana | $224,867 | |
| Previous Owner | Sumstad Michelle L | $189,068 | |
| Previous Owner | Sumstad Michelle L | $188,522 | |
| Previous Owner | Ojeda Uriel | $184,103 |
Property History
| Date | Event | Price | Change | Sq Ft Price |
|---|---|---|---|---|
| 03/18/2019 03/18/19 | Sold | -- | -- | -- |
| 01/25/2019 01/25/19 | Pending | -- | -- | -- |
| 01/21/2019 01/21/19 | For Sale | $199,950 | +6.6% | $120 / Sq Ft |
| 07/10/2017 07/10/17 | Sold | -- | -- | -- |
| 05/17/2017 05/17/17 | Pending | -- | -- | -- |
| 05/15/2017 05/15/17 | For Sale | $187,500 | -- | -- |
Tax History Compared to Growth
Tax History
| Year | Tax Paid | Tax Assessment Tax Assessment Total Assessment is a certain percentage of the fair market value that is determined by local assessors to be the total taxable value of land and additions on the property. | Land | Improvement |
|---|---|---|---|---|
| 2024 | $3,794 | $48,009 | $4,710 | $43,299 |
| 2023 | $3,794 | $48,009 | $5,208 | $42,801 |
| 2022 | $3,572 | $42,940 | $5,415 | $37,525 |
| 2021 | $3,571 | $42,940 | $5,415 | $37,525 |
| 2020 | $3,178 | $37,689 | $5,415 | $32,274 |
| 2019 | $3,147 | $37,689 | $5,415 | $32,274 |
| 2018 | $1,675,464 | $22,309 | $3,800 | $18,509 |
| 2017 | $197 | $2,339 | $2,339 | $0 |
| 2016 | $176 | $2,280 | $2,280 | $0 |
| 2014 | $88 | $1,140 | $1,140 | $0 |
Agents Affiliated with this Home
-
Dan Lynch

Seller's Agent in 2019
Dan Lynch
Lynch Real Estate
(913) 488-8123
1,504 Total Sales
-
Amber Herrera

Seller Co-Listing Agent in 2019
Amber Herrera
Lynch Real Estate
(785) 969-0276
23 Total Sales
-
The Carter Group

Buyer's Agent in 2019
The Carter Group
Keller Williams Platinum Prtnr
(816) 350-4455
2 in this area
280 Total Sales
-
Christi Johnson

Seller's Agent in 2017
Christi Johnson
Four Seasons Real Estate LLC
(816) 516-0767
28 Total Sales
-
Tracy Keene

Buyer's Agent in 2017
Tracy Keene
United Real Estate Kansas City
43 Total Sales
Map
Source: Heartland MLS
MLS Number: 2145192
APN: 16-630-25-25-00-0-00-000
- 19513 E 5th Terrace Ct N
- 19624 E 7th Street Ct N
- 19716 E 6th St N
- 717 N Cloverdale Ave
- 18949 E Geronimo Ct
- 802 N Susquehanna Ridge
- 807 N Tepee Dr
- 18900 E 6th St N
- 637 Powahatan Ct W
- 0 Tbd Rd Unit HMS2511302
- 1116 N Mohican Ct
- 18604 E Susquehanna Ridge
- 18602 E 6th St N
- 1132 N Jones Rd
- 18514 E 8th St N
- 1202 N Belvidere Ave
- 0 Jones Rd
- 1209 N Old Mill Rd
- 18600 E 9th St N
- 18505 E 6th St N
- 624 Rockwell Ct
- 628 Rockwell Ct
- 608 Jones Ct
- 620 N Rockwell Ct
- 608 N Jones Ct
- 604 Jones Ct
- 604 N Jones Ct
- 632 N Rockwell Ct
- 632 Rockwell Ct
- 621 Rockwell Ct
- 625 Rockwell Ct
- 629 Rockwell Ct
- 629 N Rockwell Ct
- 600 Jones Ct
- 629 Rockwell Ct
- 617 N Rockwell Ct
- 617 Rockwell Ct
- 613 Jones Ct
- 639 N Mohican Dr
- 633 N Mohican Dr
