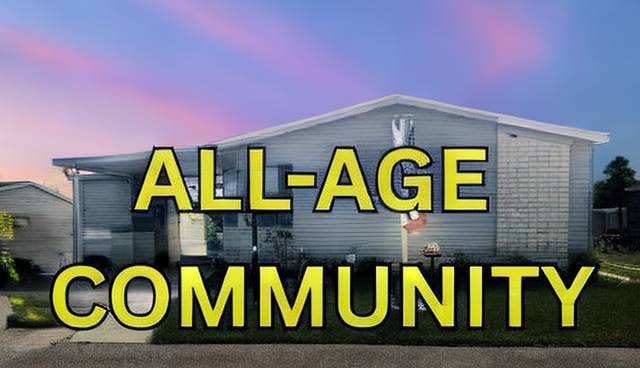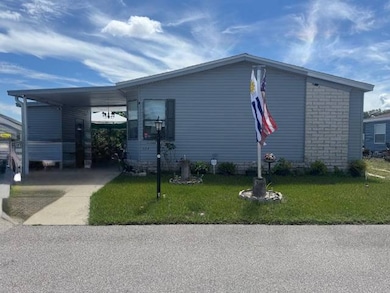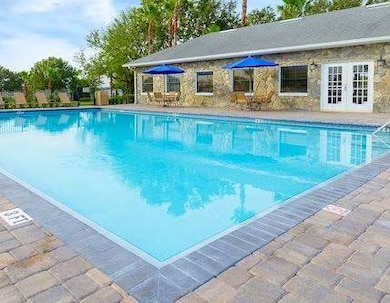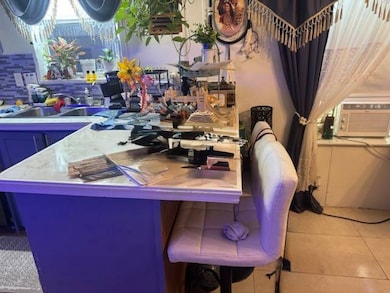624 Whisper Ridge Loop Davenport, FL 33897
Westside NeighborhoodEstimated payment $814/month
Highlights
- Clubhouse
- Covered Patio or Porch
- Stainless Steel Appliances
- Community Pool
- Breakfast Room
- Walk-In Closet
About This Home
Welcome home to this SPACIOUS 4-bedroom, 2-bath oasis in Central Florida's family park, The Ridge. Perfect for a growing family with lots of space to sprawl out! The SPLIT PLAN offers privacy for the master bedroom and en suite, while three additional bedrooms are situated on the other end of the house. In addition, the OPEN CONCEPT in the heart of this home presents a vaulted ceiling where the formal dining room and living room meet. Adorned with a variety of flooring from elegant ceramic tile to luxury vinyl plank flooring styles, you can switch the ambiance for each room. The lovely walk-through kitchen is equipped with an abundance of cupboards and cabinet space for all your culinary needs, along with a smooth top range and dishwasher. The refrigerator is currently located in the breakfast area that flows off the kitchen, and the enclosed laundry closet is conveniently located in front of the breakfast space. In the center of this home, the entrance foyer flows into the formal dining room, which is also completely open to the living room, creating an expansive space for relaxing, entertaining, and making memories with family and friends. Retreat to your master bedroom and ensuite equipped with beautiful ceramic tiled walls, a garden tub, and a walk-in shower where you can enjoy a rejuvenating escape. The additional bedrooms also create a tranquil vibe for restful nights. Just bring your own taste and preference in decor to make this lovely home your own! Family members have access to the main bath with a full tub/shower combo. On the exterior, an attached shed offers room for tools, extra gear, and yard equipment, and the carport offers shade and protection. Pass through the carport and set up your own patio in the large open outdoor space to enjoy the sunny Florida Climate. Lounge, have a cookout, or enjoy a favorite beverage and snacks under an umbrella! Whether you are looking for a home year-round or a seasonal escape, this home has space for the whole family! It is ready and waiting for your arrival. Start the Florida lifestyle today! The Ridge is an ALL-AGE park and pet-friendly, so bring your furry family members along. Monthly lot rent is $990, and all Amenities are included for residents: the outdoor pool, basketball courts, playground, dog park, sports field, game room, boat storage, RV storage, Clubhouse, and fun activities, cookouts, and socials. Start your new Florida adventure today! Beyond the park, explore in either direction, the east and west coast pristine beaches, take a day trip to Orlando's Disney, and find adventure with so many more famous attractions at your fingertips: Bok Tower Gardens, Busch Gardens, Legoland, Sea World, to name a few. Close to major highways, airports, shopping, restaurants, medical facilities, and more. There's never been a better time to join The Ridge community. Call today! All listing information is deemed reliable but not guaranteed and should be independently verified through personal inspection by appropriate professionals. Our company does not and cannot guarantee or warrant the accuracy of this information or the condition of this property. Measurements are approximate. The buyer assumes full responsibility for obtaining all current rates of lot rent, fees, and pass-on costs. Additionally, the buyer is responsible for obtaining all rules, regulations, pet policies, etc., associated with the community, park, or home from the community/park manager. Our company is not responsible for quoting said fees or policies. Financing is available through 3rd party lenders. The sales price does not include tax, dealer fees, or administrative fees. Please contact the sales agent for additional information.
Property Details
Home Type
- Mobile/Manufactured
Year Built
- Built in 2003
Lot Details
- Sprinkler System
- Land Lease of $990
Home Design
- Asphalt Roof
- Vinyl Siding
Interior Spaces
- 1,152 Sq Ft Home
- 1-Story Property
- Living Room
- Breakfast Room
- Dining Room
Kitchen
- Oven
- Dishwasher
- Stainless Steel Appliances
- Tile Countertops
Flooring
- Carpet
- Tile
Bedrooms and Bathrooms
- 4 Bedrooms
- En-Suite Primary Bedroom
- Walk-In Closet
- 2 Full Bathrooms
Laundry
- Laundry Room
- Dryer
- Washer
Parking
- Carport
- Driveway
Outdoor Features
- Covered Patio or Porch
- Shed
Utilities
- Forced Air Heating and Cooling System
- Cooling System Mounted To A Wall/Window
- Water Heater
Community Details
Overview
- The Ridge Community
Amenities
- Clubhouse
- Recreation Room
Recreation
- Community Playground
- Community Pool
Pet Policy
- Pets Allowed
Map
Home Values in the Area
Average Home Value in this Area
Property History
| Date | Event | Price | List to Sale | Price per Sq Ft |
|---|---|---|---|---|
| 09/12/2025 09/12/25 | For Sale | $130,000 | -- | $113 / Sq Ft |
Source: My State MLS
MLS Number: 11573103
- 200 Trinity Ridge Cir
- 236 Misty Ridge Ln
- 224 Trinity Ridge Cir
- 145 Cork Way
- 401 Oxford Dr
- 125 Cork Way
- 971 Oxford Dr
- 509 Mahogany Ridge Dr
- 141 Nottingham Way
- 119 Buckeye Ridge Dr
- 158 Buckeye Ridge Dr
- 111 Nottingham Way
- 133 Winter Ridge Ln
- 518 Brighton Dr
- 129 Mountain View Ave Unit 249
- 149 Cinnamon Ridge Ln
- 139 Skyview Ridge Ln
- 628 Kings Ridge Loop
- 855 Mahogany Ridge Dr
- 125 Blue Ridge Ln
- 181 Trinity Ridge Cir
- 900 Oxford Dr Unit ID1259816P
- 910 Oxford Dr Unit ID1259815P
- 349 Oxford Dr
- 818 Oxford Dr
- 315 Nottingham Way Unit ID1290679P
- 844 Bloomingdale Dr
- 128 Emeraldview Ave
- 189 Emeraldview Ave
- 1005 Keymar Dr
- 554 Lockbreeze Dr
- 3010 Swinley Blvd
- 429 Belfry Dr
- 1603 Mirabella Cir
- 1500 Mirabella Cir
- 3332 Lilac Way Unit ID1280874P
- 3436 Lilac Way Unit ID1018147P
- 421 Bailey Cir
- 3413 Lilac Way Unit ID1280794P
- 3449 Lilac Way Unit ID1038606P







