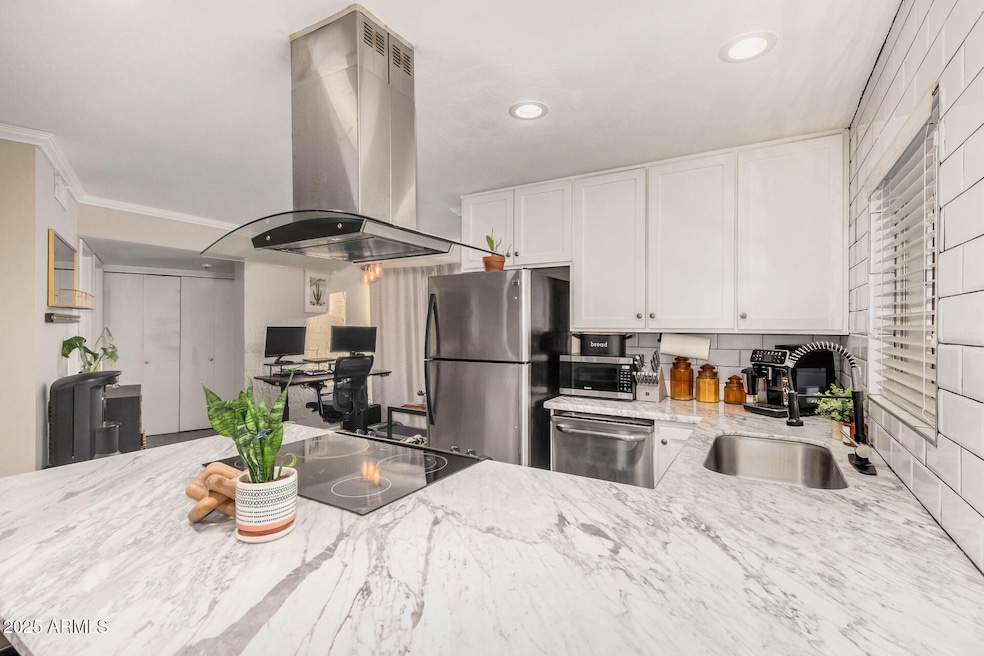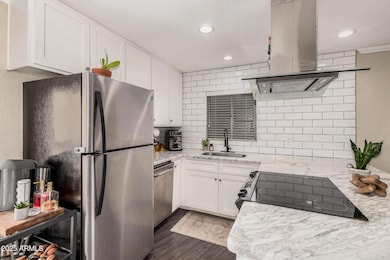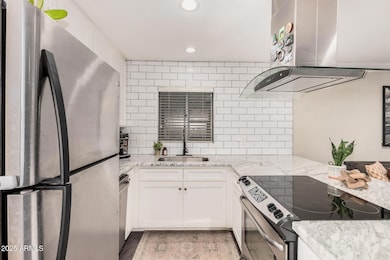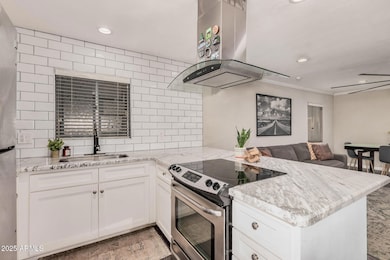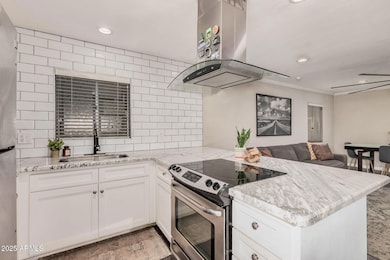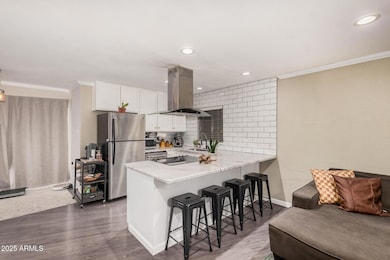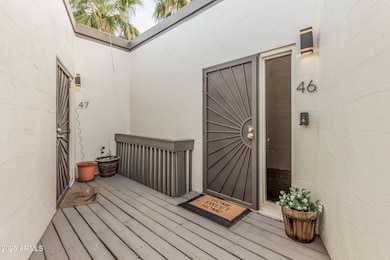
6240 N 16th St Unit 46 Phoenix, AZ 85016
Camelback East Village NeighborhoodEstimated payment $1,821/month
Highlights
- Hot Property
- Unit is on the top floor
- Contemporary Architecture
- Phoenix Coding Academy Rated A
- Gated Community
- Granite Countertops
About This Home
Stylish Condo in Prime Phoenix Location! Welcome to Los Blancos Condominiums! This charming 2-bedroom, 2-bath unit offers 1,191 sq ft of thoughtfully designed living space. Step into a cozy great room featuring recessed lighting and a soothing neutral palette. The updated kitchen boasts granite countertops, white shaker cabinets, subway tile backsplash, and sleek stainless steel appliances—all centered around a peninsula with breakfast bar seating. Retreat to the spacious primary suite with plush carpeting, ample closet space, and a private bath. Enjoy serene neighborhood views from your private balcony, perfect for morning coffee or evening relaxation. Community amenities include two sparkling pools, clubhouse, and shared laundry facilities. HOA covers electricity, water, trash, roof repair, and more. Located near 16th St & Bethany Home Rd, you're minutes from dining, shopping, and the Biltmore area.
Property Details
Home Type
- Condominium
Est. Annual Taxes
- $585
Year Built
- Built in 1968
HOA Fees
- $680 Monthly HOA Fees
Home Design
- Contemporary Architecture
- Built-Up Roof
- Block Exterior
- Stucco
Interior Spaces
- 1,191 Sq Ft Home
- 2-Story Property
- Ceiling Fan
Kitchen
- Breakfast Bar
- Granite Countertops
Flooring
- Carpet
- Laminate
- Tile
Bedrooms and Bathrooms
- 2 Bedrooms
- Primary Bathroom is a Full Bathroom
- 2 Bathrooms
Parking
- 1 Carport Space
- Assigned Parking
- Unassigned Parking
- Community Parking Structure
Outdoor Features
- Balcony
- Outdoor Storage
Schools
- Madison Meadows Elementary School
- Madison Park Middle School
- Camelback High School
Utilities
- Central Air
- Heating Available
- High Speed Internet
- Cable TV Available
Additional Features
- No Interior Steps
- Unit is on the top floor
Listing and Financial Details
- Tax Lot 46
- Assessor Parcel Number 161-09-187
Community Details
Overview
- Association fees include electricity, roof repair, insurance, sewer, ground maintenance, trash, water, roof replacement, maintenance exterior
- Lighthouse Mgt Association, Phone Number (623) 691-6500
- Los Blancos Condominiums Subdivision
Amenities
- Recreation Room
- Laundry Facilities
- No Laundry Facilities
Recreation
- Community Pool
- Children's Pool
Security
- Gated Community
Map
Home Values in the Area
Average Home Value in this Area
Tax History
| Year | Tax Paid | Tax Assessment Tax Assessment Total Assessment is a certain percentage of the fair market value that is determined by local assessors to be the total taxable value of land and additions on the property. | Land | Improvement |
|---|---|---|---|---|
| 2025 | $615 | $5,362 | -- | -- |
| 2024 | $568 | $5,107 | -- | -- |
| 2023 | $568 | $16,960 | $3,390 | $13,570 |
| 2022 | $549 | $11,820 | $2,360 | $9,460 |
| 2021 | $561 | $11,230 | $2,240 | $8,990 |
| 2020 | $552 | $10,350 | $2,070 | $8,280 |
| 2019 | $539 | $9,230 | $1,840 | $7,390 |
| 2018 | $525 | $8,100 | $1,620 | $6,480 |
| 2017 | $498 | $7,020 | $1,400 | $5,620 |
| 2016 | $548 | $7,280 | $1,450 | $5,830 |
| 2015 | $447 | $5,530 | $1,100 | $4,430 |
Property History
| Date | Event | Price | List to Sale | Price per Sq Ft | Prior Sale |
|---|---|---|---|---|---|
| 10/10/2025 10/10/25 | For Sale | $207,500 | -2.1% | $174 / Sq Ft | |
| 09/14/2020 09/14/20 | Sold | $212,000 | +0.5% | $178 / Sq Ft | View Prior Sale |
| 08/01/2020 08/01/20 | Pending | -- | -- | -- | |
| 07/31/2020 07/31/20 | Price Changed | $211,000 | -0.5% | $177 / Sq Ft | |
| 07/25/2020 07/25/20 | Price Changed | $212,000 | -0.9% | $178 / Sq Ft | |
| 07/09/2020 07/09/20 | Price Changed | $214,000 | -2.3% | $180 / Sq Ft | |
| 06/24/2020 06/24/20 | For Sale | $219,000 | +51.2% | $184 / Sq Ft | |
| 07/28/2016 07/28/16 | Sold | $144,800 | 0.0% | $122 / Sq Ft | View Prior Sale |
| 07/02/2016 07/02/16 | Pending | -- | -- | -- | |
| 06/29/2016 06/29/16 | For Sale | $144,800 | +65.5% | $122 / Sq Ft | |
| 04/28/2016 04/28/16 | Sold | $87,500 | -12.4% | $73 / Sq Ft | View Prior Sale |
| 04/12/2016 04/12/16 | Pending | -- | -- | -- | |
| 03/25/2016 03/25/16 | For Sale | $99,900 | -- | $84 / Sq Ft |
Purchase History
| Date | Type | Sale Price | Title Company |
|---|---|---|---|
| Warranty Deed | $212,000 | Clear Title Agency Of Az | |
| Warranty Deed | $144,800 | Wfg National Title Ins Co | |
| Warranty Deed | $87,500 | Wfg National Title Ins Co | |
| Special Warranty Deed | $37,900 | First American Title Ins Co | |
| Trustee Deed | $73,125 | First American Title | |
| Warranty Deed | $147,000 | First American Title Ins Co | |
| Warranty Deed | $110,000 | Fidelity National Title | |
| Interfamily Deed Transfer | -- | Guaranty Title Agency | |
| Joint Tenancy Deed | $78,500 | Guaranty Title Agency | |
| Warranty Deed | $61,700 | Arizona Title Agency Inc | |
| Interfamily Deed Transfer | -- | -- |
Mortgage History
| Date | Status | Loan Amount | Loan Type |
|---|---|---|---|
| Open | $201,400 | New Conventional | |
| Previous Owner | $130,320 | New Conventional | |
| Previous Owner | $63,000 | Commercial | |
| Previous Owner | $30,320 | New Conventional | |
| Previous Owner | $147,000 | New Conventional | |
| Previous Owner | $88,000 | Fannie Mae Freddie Mac | |
| Previous Owner | $78,500 | New Conventional |
About the Listing Agent

Meet Frank DeVenuto
Top East Valley Producer | Real Estate Expert | IBJJF No-Gi World Champion
Frank DeVenuto is a high-performing real estate expert whose sales volume places him among the Top 5 agents in his brokerage, Top 500 producers in the East Valley and ranks him as one of the top real estate experts in Arizona. With deep market knowledge, strategic negotiation skills, and an unwavering commitment to his clients, Frank consistently delivers top-tier results in every
Frank's Other Listings
Source: Arizona Regional Multiple Listing Service (ARMLS)
MLS Number: 6932003
APN: 161-09-187
- 6240 N 16th St Unit 40
- 6236 N 16th St Unit 6
- 6239 N 14th St
- 6215 N 14th St
- 6434 N 17th St
- 1336 E Maryland Ave Unit 8
- 1651 E Rovey Ave
- 1555 E Ocotillo Rd Unit 16
- 6629 N Majorca Way E
- 6505 N 12th Way
- 5502 Plan at Viridian
- 5501 Plan at Viridian
- 6223 N 12th St Unit 3
- 6223 N 12th St Unit 11
- 6223 N 12th St Unit 1
- 6643 N Majorca Way E
- 6314 N 19th St
- 6118 N 12th Place Unit 2
- 1320 E Bethany Home Rd Unit 72
- 1320 E Bethany Home Rd Unit 21
- 6320 N 16th St Unit 209
- 6320 N 16th St Unit 217
- 6320 N 16th St Unit 210
- 6202 N 16th St
- 6201 N 16th St
- 6202 N 14th St Unit 3/4
- 6202 N 14th St Unit 1
- 6227 N 13th Place Unit 1
- 6131 N 16th St
- 1502-1516 E Rovey Ln
- 6622 N 16th St
- 1450 E Bethany Home Rd Unit 13
- 6633 N Majorca Way E
- 6249 N 12th St
- 6524 N 12th Place Unit 6524
- 6333 N 12th St
- 1320 E Bethany Home Rd Unit 12
- 6116 N 12th Place Unit 6
- 6108 N 12th Place Unit 6
- 1850 E Maryland Ave Unit 37
