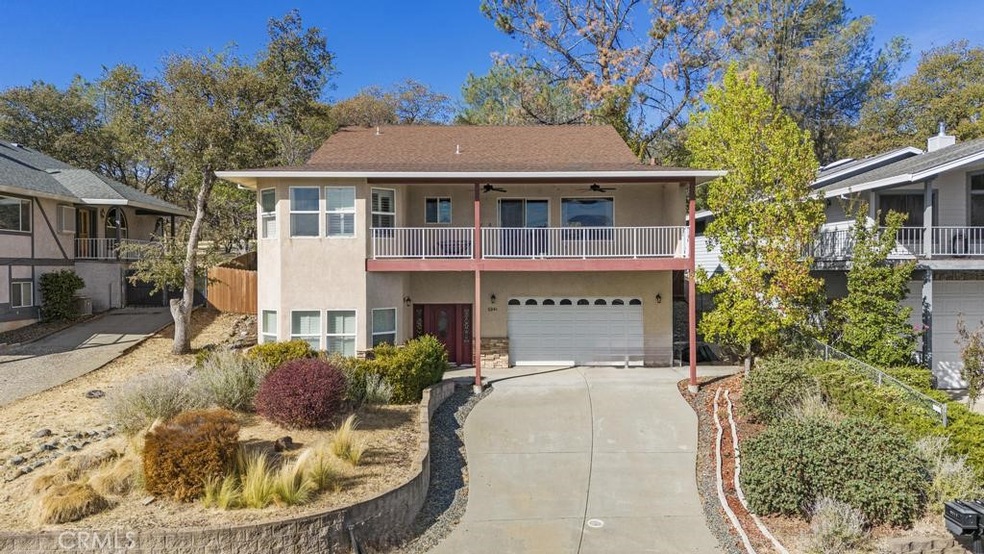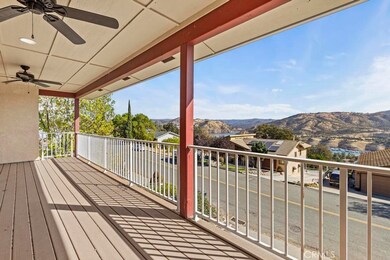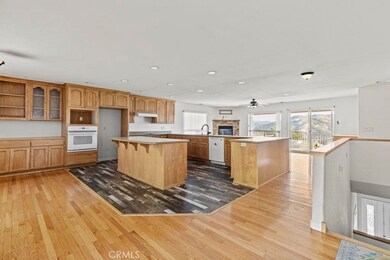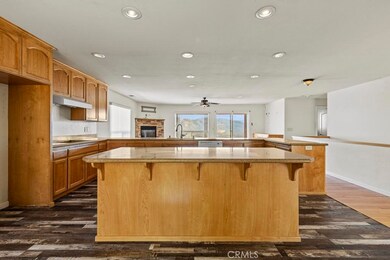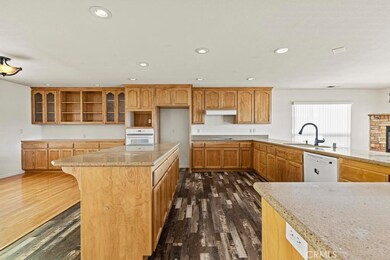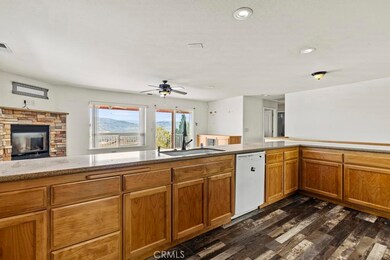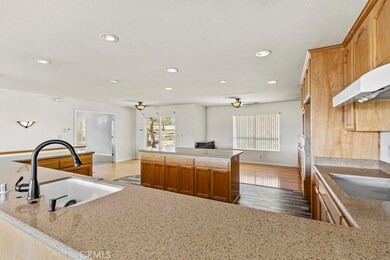
6241 Woodman Dr Oroville, CA 95966
Kelly Ridge NeighborhoodHighlights
- Golf Course Community
- Primary Bedroom Suite
- Community Lake
- Fishing
- Lake View
- Main Floor Bedroom
About This Home
As of March 2025Discover the tranquility of lakeside living with this incredible property, offering sweeping views of Lake Oroville, California's second-largest reservoir known for providing water & recreation to millions each year. As you step inside, the lower floor welcomes you with a spacious one-bedroom layout, a convenient utility room, and a well-appointed bathroom. On the main level, upstairs, natural light floods the open living room, kitchen, & dining areas, creating a warm and inviting space with stunning views of Lake Oroville. The kitchen is a chef's dream, featuring modern abundant counter space, large island & ample storage perfect for entertaining or enjoying meals. The master suite is a private retreat with its own en-suite bathroom, while an additional guest bedroom and bathroom ensure comfort for family & friends. Step outside to the low-maintenance backyard, which backs up to government land, ensuring both privacy & serenity. Outdoor lovers will appreciate the nearby walking trails, boating access, & fishing spots, with Bidwell Marina just a short distance away. Relax & take in the breathtaking lake views from your expansive balcony off the living area. Don't miss your chance to own this exceptional lakeview property & live the lakeside lifestyle you've always dreamed of!
Last Agent to Sell the Property
eXp Realty of California Inc Brokerage Phone: 530-777-1419 License #01919308 Listed on: 10/12/2024

Home Details
Home Type
- Single Family
Est. Annual Taxes
- $4,797
Year Built
- Built in 2007
Lot Details
- 6,970 Sq Ft Lot
- Property is zoned MDR
HOA Fees
- $3 Monthly HOA Fees
Parking
- 2 Car Attached Garage
Home Design
- Composition Roof
Interior Spaces
- 2,232 Sq Ft Home
- 2-Story Property
- Living Room with Fireplace
- Library
- Lake Views
Kitchen
- Electric Oven
- Dishwasher
Bedrooms and Bathrooms
- 3 Bedrooms | 2 Main Level Bedrooms
- Primary Bedroom Suite
- Walk-In Closet
- 3 Full Bathrooms
- Dual Vanity Sinks in Primary Bathroom
- <<tubWithShowerToken>>
- Separate Shower
Laundry
- Laundry Room
- Electric Dryer Hookup
Additional Features
- Balcony
- Central Heating and Cooling System
Listing and Financial Details
- Tax Lot 341
- Assessor Parcel Number 069270005000
Community Details
Overview
- Kelly Ridge Estates Owners Association, Phone Number (530) 589-2665
- Michele HOA
- Community Lake
- Greenbelt
Recreation
- Golf Course Community
- Community Pool
- Fishing
- Hiking Trails
Ownership History
Purchase Details
Home Financials for this Owner
Home Financials are based on the most recent Mortgage that was taken out on this home.Purchase Details
Purchase Details
Home Financials for this Owner
Home Financials are based on the most recent Mortgage that was taken out on this home.Purchase Details
Purchase Details
Similar Homes in Oroville, CA
Home Values in the Area
Average Home Value in this Area
Purchase History
| Date | Type | Sale Price | Title Company |
|---|---|---|---|
| Grant Deed | $390,000 | Servicelink | |
| Trustee Deed | $354,107 | Accommodation/Courtesy Recordi | |
| Affidavit Of Death Of Life Tenant | -- | Fidelity Natl Title Co Of Ca | |
| Grant Deed | $360,000 | Fidelity Natl Title Co Of Ca | |
| Interfamily Deed Transfer | -- | None Available | |
| Grant Deed | $135,000 | Fidelity Natl Title Co Of Ca |
Mortgage History
| Date | Status | Loan Amount | Loan Type |
|---|---|---|---|
| Open | $376,983 | New Conventional | |
| Previous Owner | $360,000 | VA |
Property History
| Date | Event | Price | Change | Sq Ft Price |
|---|---|---|---|---|
| 03/07/2025 03/07/25 | Sold | $390,000 | -8.2% | $175 / Sq Ft |
| 02/06/2025 02/06/25 | Pending | -- | -- | -- |
| 01/08/2025 01/08/25 | Price Changed | $424,900 | -2.3% | $190 / Sq Ft |
| 11/13/2024 11/13/24 | Price Changed | $434,900 | -3.3% | $195 / Sq Ft |
| 10/12/2024 10/12/24 | For Sale | $449,900 | -- | $202 / Sq Ft |
Tax History Compared to Growth
Tax History
| Year | Tax Paid | Tax Assessment Tax Assessment Total Assessment is a certain percentage of the fair market value that is determined by local assessors to be the total taxable value of land and additions on the property. | Land | Improvement |
|---|---|---|---|---|
| 2024 | $4,797 | $401,582 | $89,239 | $312,343 |
| 2023 | $4,375 | $393,709 | $87,490 | $306,219 |
| 2022 | $4,235 | $385,990 | $85,775 | $300,215 |
| 2021 | $4,157 | $378,423 | $84,094 | $294,329 |
| 2020 | $4,160 | $374,544 | $83,232 | $291,312 |
| 2019 | $4,095 | $367,200 | $81,600 | $285,600 |
| 2018 | $3,825 | $340,000 | $75,000 | $265,000 |
| 2017 | $3,502 | $315,000 | $70,000 | $245,000 |
| 2016 | $3,137 | $280,000 | $75,000 | $205,000 |
| 2015 | $2,858 | $265,000 | $75,000 | $190,000 |
| 2014 | $2,728 | $235,000 | $75,000 | $160,000 |
Agents Affiliated with this Home
-
Steve MCCarthy
S
Seller's Agent in 2025
Steve MCCarthy
eXp Realty of California Inc
(530) 777-1419
3 in this area
47 Total Sales
-
Vern Phan

Buyer's Agent in 2025
Vern Phan
Vern Phan Real Estate
(510) 206-0532
2 in this area
22 Total Sales
Map
Source: California Regional Multiple Listing Service (CRMLS)
MLS Number: OR24211511
APN: 069-270-005-000
- 6228 Woodman Dr
- 6349 Woodman Dr
- 6342 Woodman Dr
- 6245 Jack Hill Dr
- 6318 Woodman Dr
- 6185 Kanaka Ave
- 5364 Treasure Hill Dr
- 6216 Jack Hill Dr
- 6311 Jack Hill Dr
- 6278 Jack Hill Dr
- 1 Tarn Ct
- 0 Jack Hill Dr
- 5416 Royal Oaks Dr
- 32 Tarn Cir
- 5419 Royal Oaks Dr
- 5403 Sugarloaf Ct
- 6129 Kanaka Ave
- 3 Chaparral Dr
- 6020 Kanaka Ave
- 0 Rocky Bar Dr
