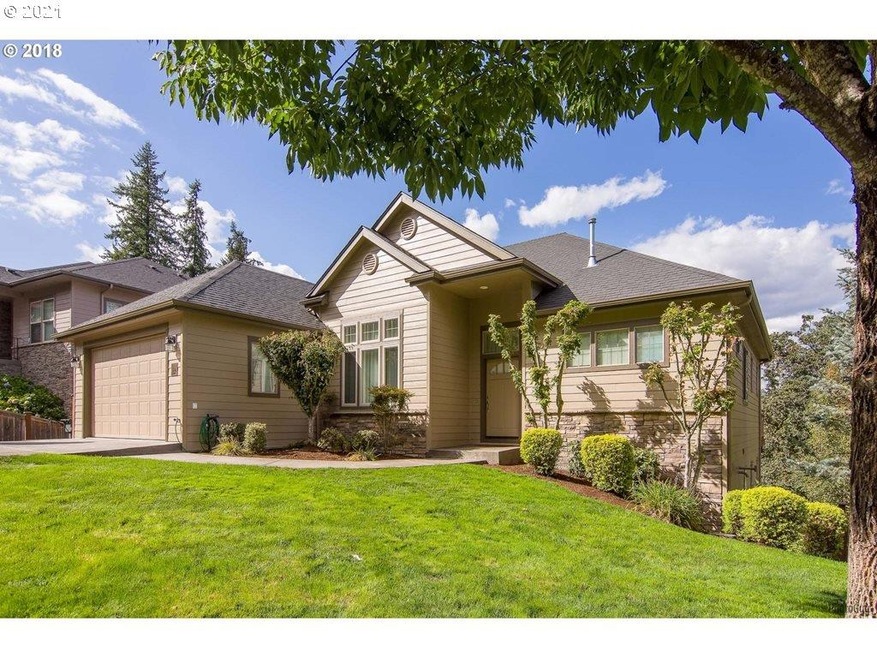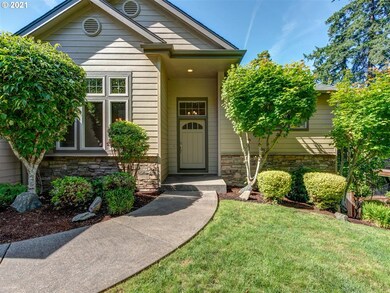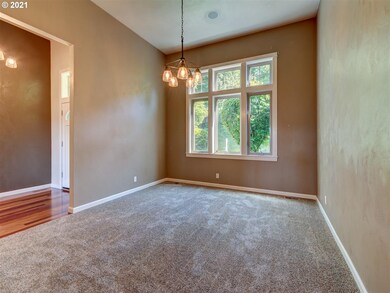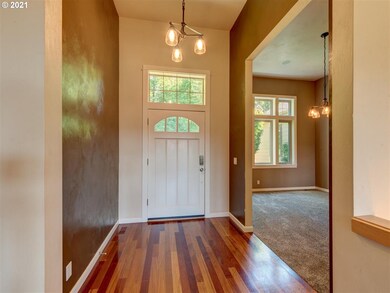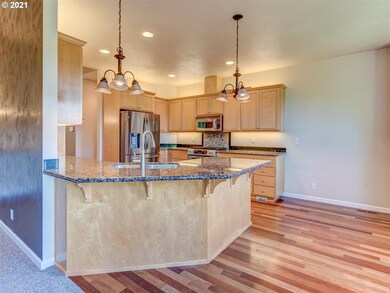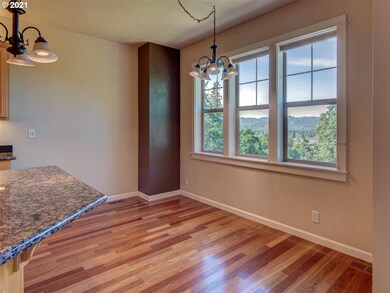
$849,900
- 4 Beds
- 3 Baths
- 2,928 Sq Ft
- 6018 Fernhill Loop
- Springfield, OR
Stunning PNW Contemporary Craftsman with Breathtaking Views and Exceptional Features! Welcome to this newer, beautifully crafted Future B home, where modern elegance meets functional design. With 4 spacious bedrooms, 3 luxurious bathrooms, and a thoughtful layout, this home offers a perfect balance of style, comfort, and practicality. Main Level Master Suite-The main level is home to a private
Shana Stull Redfin
